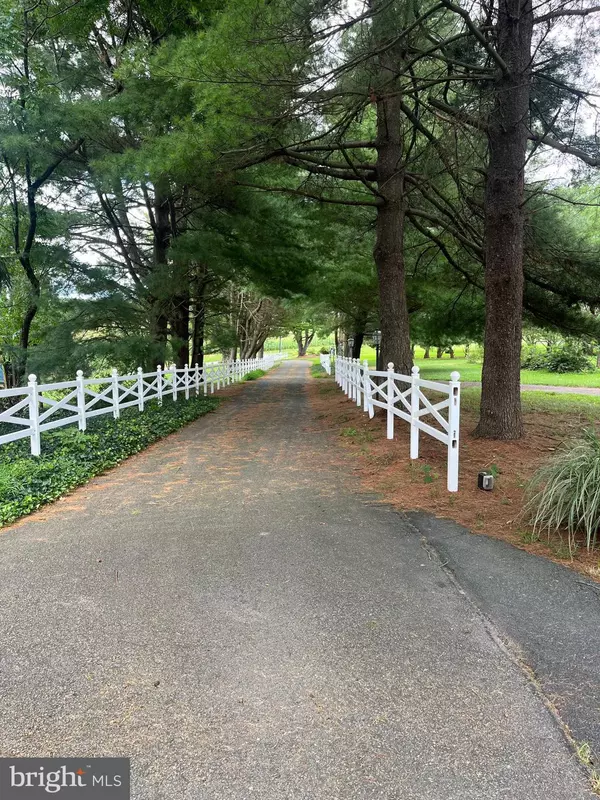$850,000
$825,000
3.0%For more information regarding the value of a property, please contact us for a free consultation.
3 Beds
3 Baths
2,654 SqFt
SOLD DATE : 10/28/2024
Key Details
Sold Price $850,000
Property Type Single Family Home
Sub Type Detached
Listing Status Sold
Purchase Type For Sale
Square Footage 2,654 sqft
Price per Sqft $320
Subdivision None Available
MLS Listing ID PALA2054040
Sold Date 10/28/24
Style Ranch/Rambler
Bedrooms 3
Full Baths 2
Half Baths 1
HOA Y/N N
Abv Grd Liv Area 2,454
Originating Board BRIGHT
Year Built 1969
Annual Tax Amount $5,759
Tax Year 2024
Lot Size 17.890 Acres
Acres 17.89
Lot Dimensions 0.00 x 0.00
Property Description
This beautifully renovated 3-bedroom, 2-bathroom rancher offers 2,454 sq. ft. of living space on 17 acres of tranquil agricultural land. Enjoy modern updates throughout, including a renovated kitchen with stainless steel appliances and stylishly updated bathrooms. The property also features a spacious bank barn with a large loafing space and horse stable, perfect for equestrian enthusiasts or hobby farmers. Don't miss this rare opportunity to own a piece of peaceful countryside living—schedule your showing today!
Location
State PA
County Lancaster
Area Little Britain Twp (10538)
Zoning A1
Rooms
Basement Outside Entrance, Walkout Level, Partially Finished, Poured Concrete, Connecting Stairway
Main Level Bedrooms 3
Interior
Interior Features Carpet, Ceiling Fan(s), Dining Area, Entry Level Bedroom, Upgraded Countertops, Wood Floors, Recessed Lighting
Hot Water Electric
Heating Forced Air
Cooling Central A/C
Flooring Carpet, Hardwood, Luxury Vinyl Tile, Ceramic Tile
Equipment Oven - Double, Dryer, Dishwasher, Oven - Wall, Refrigerator, Stainless Steel Appliances, Stove, Washer
Fireplace N
Appliance Oven - Double, Dryer, Dishwasher, Oven - Wall, Refrigerator, Stainless Steel Appliances, Stove, Washer
Heat Source Propane - Owned
Exterior
Exterior Feature Wrap Around, Deck(s)
Garage Spaces 6.0
Fence Vinyl, Split Rail
Pool Fenced
Utilities Available Cable TV Available, Electric Available, Phone Available, Propane
Water Access N
View Panoramic, Pasture, Scenic Vista, Trees/Woods, Valley
Roof Type Asphalt,Architectural Shingle
Street Surface Black Top
Accessibility None
Porch Wrap Around, Deck(s)
Total Parking Spaces 6
Garage N
Building
Lot Description Partly Wooded, Backs to Trees, Hunting Available, Private, Trees/Wooded, Vegetation Planting
Story 1
Foundation Block
Sewer On Site Septic
Water Well
Architectural Style Ranch/Rambler
Level or Stories 1
Additional Building Above Grade, Below Grade
Structure Type Dry Wall
New Construction N
Schools
School District Solanco
Others
Senior Community No
Tax ID 380-15174-0-0000
Ownership Fee Simple
SqFt Source Assessor
Acceptable Financing Cash, Conventional, FHA, VA
Horse Property Y
Horse Feature Horses Allowed, Stable(s), Paddock
Listing Terms Cash, Conventional, FHA, VA
Financing Cash,Conventional,FHA,VA
Special Listing Condition Standard
Read Less Info
Want to know what your home might be worth? Contact us for a FREE valuation!

Our team is ready to help you sell your home for the highest possible price ASAP

Bought with Kimberly Eby • Hostetter Realty
"Molly's job is to find and attract mastery-based agents to the office, protect the culture, and make sure everyone is happy! "





