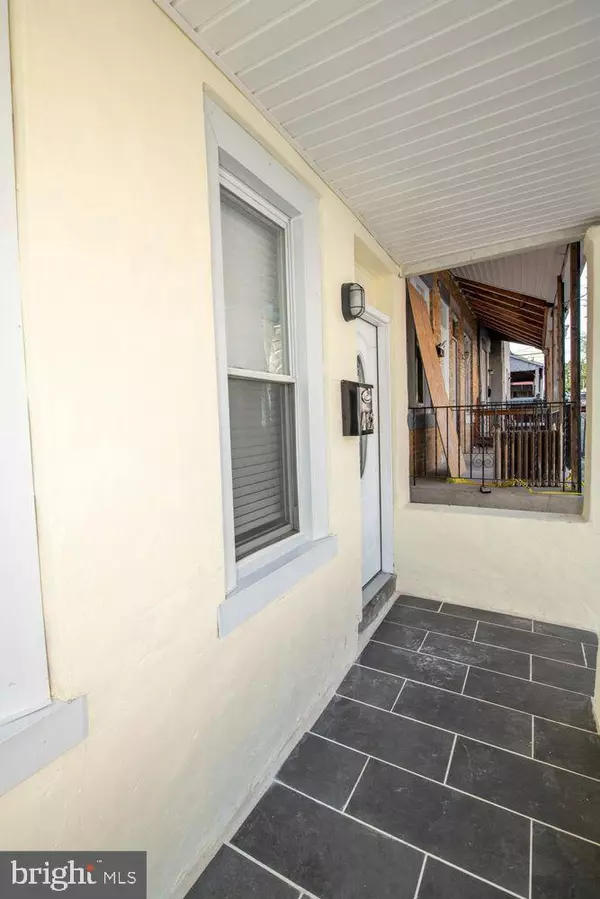$2,460
$260,000
99.1%For more information regarding the value of a property, please contact us for a free consultation.
4 Beds
2 Baths
1,812 SqFt
SOLD DATE : 09/02/2024
Key Details
Sold Price $2,460
Property Type Townhouse
Sub Type End of Row/Townhouse
Listing Status Sold
Purchase Type For Sale
Square Footage 1,812 sqft
Price per Sqft $1
Subdivision Germantown (East)
MLS Listing ID PAPH2354366
Sold Date 09/02/24
Style AirLite
Bedrooms 4
Full Baths 2
HOA Y/N N
Abv Grd Liv Area 1,512
Originating Board BRIGHT
Year Built 1900
Annual Tax Amount $2,078
Tax Year 2023
Lot Size 1,580 Sqft
Acres 0.04
Lot Dimensions 16.00 x 100.00
Property Description
Welcome to this elegant 3-story home nestled in the bustling Germantown neighborhood of Philadelphia. This stunning residence boasts 4 bedrooms and 2 bathrooms spread across 1812 square feet, offering a spacious and luxurious living experience.
Upon entering, you are greeted by a meticulously renovated interior, featuring new HVAC, plumbing, and electrical systems, ensuring modern comfort and convenience. The main level showcases a stylish kitchen adorned with stainless steel appliances and an expansive island countertop, perfect for culinary enthusiasts and entertainment.
Ascend to the upper levels to discover the well-appointed bedrooms, each offering ample space and natural light. The home also features a finished basement, providing additional living space or a versatile area for various needs.
Outside, the property features a massive backyard, providing an ideal space for outdoor gatherings and relaxation. Additionally, a new roof adds to the overall appeal and functionality of this remarkable residence.
Enjoy the tranquility of your new home while still being just minutes away from all the amenities and conveniences Philadelphia has to offer. Situated just minutes from LaSalle University and Central High School, this home is perfect for families and students looking for a convenient and accessible location.. Don't miss the chance to make this exquisite residence your own.
Location
State PA
County Philadelphia
Area 19144 (19144)
Zoning RSA5
Rooms
Basement Fully Finished
Interior
Hot Water Natural Gas
Heating Central
Cooling Central A/C, Ceiling Fan(s)
Fireplace N
Heat Source Natural Gas
Exterior
Water Access N
Accessibility None
Garage N
Building
Story 3
Foundation Brick/Mortar
Sewer Public Sewer
Water Public
Architectural Style AirLite
Level or Stories 3
Additional Building Above Grade, Below Grade
New Construction N
Schools
School District The School District Of Philadelphia
Others
Senior Community No
Tax ID 592023400
Ownership Fee Simple
SqFt Source Assessor
Acceptable Financing FHA, Conventional, Cash, PHFA, VA
Listing Terms FHA, Conventional, Cash, PHFA, VA
Financing FHA,Conventional,Cash,PHFA,VA
Special Listing Condition Standard
Read Less Info
Want to know what your home might be worth? Contact us for a FREE valuation!

Our team is ready to help you sell your home for the highest possible price ASAP

Bought with Rafeek O Smith • Compass RE
"Molly's job is to find and attract mastery-based agents to the office, protect the culture, and make sure everyone is happy! "





