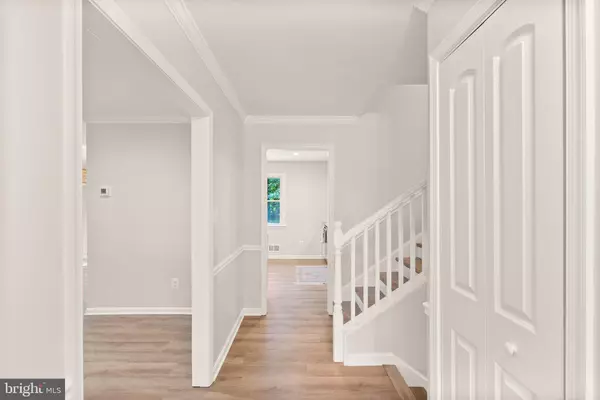$550,000
$525,000
4.8%For more information regarding the value of a property, please contact us for a free consultation.
3 Beds
2 Baths
1,730 SqFt
SOLD DATE : 10/22/2024
Key Details
Sold Price $550,000
Property Type Single Family Home
Sub Type Detached
Listing Status Sold
Purchase Type For Sale
Square Footage 1,730 sqft
Price per Sqft $317
Subdivision Bradley Forest
MLS Listing ID VAPW2079996
Sold Date 10/22/24
Style Split Level
Bedrooms 3
Full Baths 2
HOA Y/N N
Abv Grd Liv Area 1,184
Originating Board BRIGHT
Year Built 1978
Annual Tax Amount $3,864
Tax Year 2024
Lot Size 0.592 Acres
Acres 0.59
Property Description
Multiple offers received. OFFER DEADLINE is Sunday, September 29th at 8:00 p.m. Please submit your highest and best. Welcome to 11900 Molair Road, located on a premium lot providing space and privacy and no HOA. This home has been completely renovated and reimagined in 2024. Offering 3 beds/2 baths, over 1700 sqft., and multiple outside porches and patios, this home provides a quiet retreat for your family, but an excellent place to host and entertain as well. The .59 acre lot contains mature trees and is situated perfectly within the coveted and established neighborhood of Bradley Forest. As you enter the home, you will quickly see no detail has been ignored. Shaw luxury vinyl plank floors throughout, new windows, a fully renovated kitchen with butcher block counters and stainless-steel appliances, new interior doors and hardware, and two newly renovated bathrooms with gorgeous tile work and new fixtures are spotless and ready. The main level provides a combination living/dining room with easy access to the kitchen area. Sliding doors off the dining room provide incredible sights and access to the deck area and private back yard. The upper level provides a large primary bedroom with a private bathroom. Two additional bedrooms on the upper level are complimented by a gorgeous, hall bathroom. As you descend the stairs to the lower level, a gorgeous painted brick accent wall is perfectly complimented by an incredible wood stove, ready for cool evenings and holiday celebrations. The basement flex space provides a large room with outside access that can be used for a home office, 4th bedroom space, or home gym. A laundry room is located off of the flex space and provides ample room for additional storage and shelving. The crawl space has been completely updated, with a new vapor barrier, insulated walls, spray foam sealant, and HVAC register. The lot and exterior spaces provide a covered front porch, a large 2-car covered carport that could easily be used as an outside living area, a rear deck that overlooks the private back yard, and a side porch simply begging for a fireplace and comfy furniture. This home provides easy access to all major commuting routes, a short drive to Old Town Manassas, and is located in the highly sought after Prince William County Schools District. A full list of updates, recent inspections, and important documents are available in the document section. Seller reserves the right to accept an offer at any time.
Location
State VA
County Prince William
Zoning R4
Rooms
Basement Heated, Improved, Interior Access, Outside Entrance, Partially Finished, Walkout Level, Windows
Interior
Interior Features Bathroom - Stall Shower, Bathroom - Tub Shower, Ceiling Fan(s), Chair Railings, Combination Dining/Living, Crown Moldings, Dining Area, Kitchen - Table Space, Pantry, Primary Bath(s), Recessed Lighting, Stove - Wood
Hot Water Electric
Heating Central
Cooling Central A/C
Flooring Luxury Vinyl Plank, Tile/Brick
Fireplaces Number 1
Fireplaces Type Wood
Equipment Built-In Microwave, Dishwasher, Dryer, Icemaker, Oven/Range - Electric, Refrigerator, Stainless Steel Appliances, Washer, Water Heater
Fireplace Y
Window Features Double Hung,Double Pane,Screens
Appliance Built-In Microwave, Dishwasher, Dryer, Icemaker, Oven/Range - Electric, Refrigerator, Stainless Steel Appliances, Washer, Water Heater
Heat Source Electric
Laundry Dryer In Unit, Washer In Unit, Basement
Exterior
Exterior Feature Deck(s), Roof, Porch(es)
Garage Spaces 4.0
Water Access N
Roof Type Architectural Shingle
Accessibility None
Porch Deck(s), Roof, Porch(es)
Total Parking Spaces 4
Garage N
Building
Lot Description Backs to Trees, Front Yard, Rear Yard, SideYard(s)
Story 1
Foundation Block, Crawl Space
Sewer Gravity Sept Fld, On Site Septic
Water Private
Architectural Style Split Level
Level or Stories 1
Additional Building Above Grade, Below Grade
Structure Type Dry Wall,Paneled Walls
New Construction N
Schools
Elementary Schools The Nokesville School
Middle Schools The Nokesville School
High Schools Brentsville District
School District Prince William County Public Schools
Others
Senior Community No
Tax ID 7793-38-7518
Ownership Fee Simple
SqFt Source Estimated
Special Listing Condition Standard
Read Less Info
Want to know what your home might be worth? Contact us for a FREE valuation!

Our team is ready to help you sell your home for the highest possible price ASAP

Bought with Ann M Yanagihara • Compass
"Molly's job is to find and attract mastery-based agents to the office, protect the culture, and make sure everyone is happy! "





