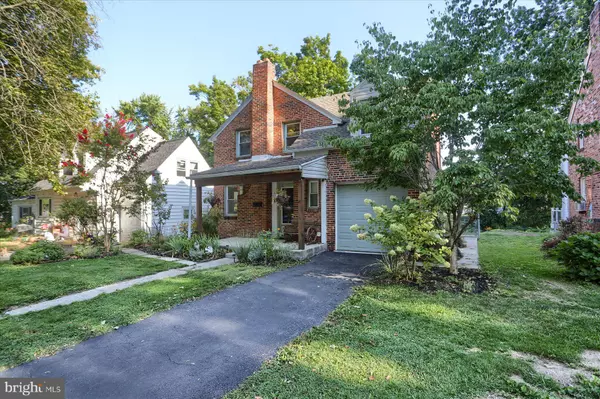$225,000
$225,000
For more information regarding the value of a property, please contact us for a free consultation.
3 Beds
2 Baths
1,524 SqFt
SOLD DATE : 10/21/2024
Key Details
Sold Price $225,000
Property Type Single Family Home
Sub Type Detached
Listing Status Sold
Purchase Type For Sale
Square Footage 1,524 sqft
Price per Sqft $147
Subdivision None Available
MLS Listing ID PADA2037730
Sold Date 10/21/24
Style Traditional
Bedrooms 3
Full Baths 1
Half Baths 1
HOA Y/N N
Abv Grd Liv Area 1,324
Originating Board BRIGHT
Year Built 1941
Annual Tax Amount $2,633
Tax Year 2022
Lot Size 5,663 Sqft
Acres 0.13
Property Description
Step into this delightful all-brick home that exudes warmth and character from the moment you enter through the charming front door. This 3-bedroom, 1.5-bath gem is ready for you to move right in and start making memories. You'll love the gleaming hardwood floors throughout the home, adding a touch of elegance to every room. Beautiful perennials throughout the exterior of the property as well as a blueberry bush.
Cozy up by the gas fireplace in the living room on cool evenings, or enjoy the fenced yard with a creek in the backyard—ideal for outdoor gatherings and pets. The home also boasts new fresh paint and a gas water heater, offering peace of mind for years to come. With a one-car attached garage, you'll have the convenience you need, plus you're just a short walk from the park and minutes from major highways and shopping.
This home is the perfect blend of comfort and convenience and won't last long on the market. Schedule your showing today and make it yours before it's gone!
Location
State PA
County Dauphin
Area Swatara Twp (14063)
Zoning RESIDENTIAL
Rooms
Basement Full
Interior
Hot Water Oil
Heating Heat Pump - Gas BackUp
Cooling Window Unit(s)
Flooring Hardwood
Fireplaces Number 1
Fireplaces Type Gas/Propane
Equipment Dishwasher, Microwave, Oven/Range - Gas
Fireplace Y
Appliance Dishwasher, Microwave, Oven/Range - Gas
Heat Source Oil
Exterior
Exterior Feature Deck(s)
Parking Features Garage - Front Entry
Garage Spaces 3.0
Fence Partially
Water Access N
View Creek/Stream
Roof Type Asbestos Shingle
Accessibility 2+ Access Exits
Porch Deck(s)
Total Parking Spaces 3
Garage Y
Building
Lot Description Stream/Creek
Story 2
Foundation Block, Passive Radon Mitigation
Sewer Other
Water Public
Architectural Style Traditional
Level or Stories 2
Additional Building Above Grade, Below Grade
New Construction N
Schools
High Schools Central Dauphin East
School District Central Dauphin
Others
Senior Community No
Tax ID 63-007-031-000-0000
Ownership Fee Simple
SqFt Source Assessor
Acceptable Financing Cash, Conventional, FHA, VA
Listing Terms Cash, Conventional, FHA, VA
Financing Cash,Conventional,FHA,VA
Special Listing Condition Standard
Read Less Info
Want to know what your home might be worth? Contact us for a FREE valuation!

Our team is ready to help you sell your home for the highest possible price ASAP

Bought with Cary J. Loyd • One Purpose Realty LLC
"Molly's job is to find and attract mastery-based agents to the office, protect the culture, and make sure everyone is happy! "





