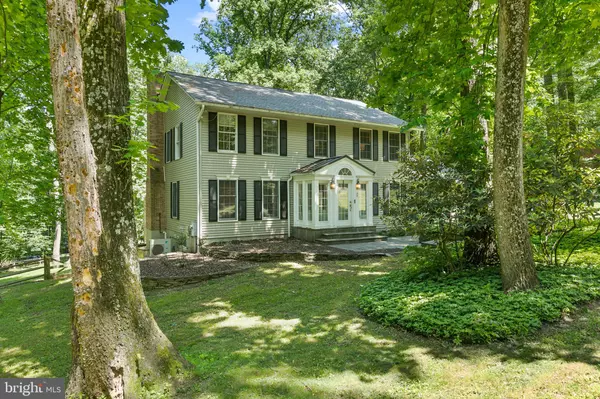$705,000
$699,000
0.9%For more information regarding the value of a property, please contact us for a free consultation.
4 Beds
4 Baths
3,150 SqFt
SOLD DATE : 10/16/2024
Key Details
Sold Price $705,000
Property Type Single Family Home
Sub Type Detached
Listing Status Sold
Purchase Type For Sale
Square Footage 3,150 sqft
Price per Sqft $223
Subdivision Sagamore Forest Ii
MLS Listing ID MDBC2092858
Sold Date 10/16/24
Style Colonial
Bedrooms 4
Full Baths 3
Half Baths 1
HOA Y/N N
Abv Grd Liv Area 2,280
Originating Board BRIGHT
Year Built 1983
Annual Tax Amount $4,588
Tax Year 2017
Lot Size 1.160 Acres
Acres 1.16
Property Description
Welcome to 8 Timber Way Ct., Reisterstown, MD 21136 – a symphony of elegance and modern luxury nestled on over an acre of picturesque land.**This expansive home boasts a generous 3,420 square feet of meticulously designed living space, providing an abundance of room for comfort and relaxation. Step inside to discover an inviting layout flooded with natural light. The spacious living room, with its striking fireplace serving as the focal point, flows seamlessly into a huge eat-in kitchen, perfect for both daily living and entertaining. This culinary haven features gleaming granite countertops, top-of-the-line stainless steel appliances, and ample cabinetry. The home offers a large study room, ideal for a home office or quiet retreat. Upstairs, you'll find four generously sized bedrooms, each a haven of tranquility. The 3.5 bathrooms are adorned with modern, luxury upgrades, ensuring a spa-like experience in the comfort of your own home. The finished basement provides additional living space, perfect for a media room, play area, or gym. Outside, the large back deck overlooks a sprawling yard, surrounded by beautiful trees and lush landscape, offering endless opportunities for outdoor enjoyment and activities. Additionally, the property features a large driveway, ensuring ample parking for residents and guests alike. This home has been thoughtfully updated to ensure modern comfort and reliability: Brand New HVAC System: Installed in July 2022, this state-of-the-art HVAC system comes with an impressive 12-year warranty covering parts, labor, and unit replacement. Enjoy peace of mind and year-round comfort with this reliable and efficient system. New Roof: The roof was completely replaced in July 2023, ensuring durability and protection for years to come. This recent upgrade adds significant value and reduces maintenance concerns. 8 Timber Way Ct. is more than a house; it's a place to call home, where elegance meets functionality. Don't miss your chance to experience this extraordinary property.
Location
State MD
County Baltimore
Zoning R
Rooms
Other Rooms Dining Room, Primary Bedroom, Bedroom 2, Bedroom 3, Bedroom 4, Kitchen, Game Room, Family Room, Study, Storage Room
Basement Rear Entrance, Fully Finished, Heated, Outside Entrance, Space For Rooms, Walkout Level, Windows
Interior
Interior Features Breakfast Area, Kitchen - Gourmet, Kitchen - Island, Kitchen - Table Space, Kitchen - Eat-In, Dining Area, Family Room Off Kitchen, Primary Bath(s), Built-Ins, Chair Railings, Upgraded Countertops, Crown Moldings, Window Treatments, Laundry Chute, Wood Floors, Recessed Lighting, Floor Plan - Traditional
Hot Water Natural Gas
Heating Forced Air
Cooling Central A/C, Ceiling Fan(s), Programmable Thermostat
Fireplaces Number 1
Fireplaces Type Gas/Propane, Mantel(s)
Equipment Washer/Dryer Hookups Only, Central Vacuum, Dishwasher, Disposal, Dryer - Front Loading, Extra Refrigerator/Freezer, Icemaker, Microwave, Oven/Range - Gas, Refrigerator, Washer, Water Heater, Exhaust Fan, Humidifier
Fireplace Y
Window Features Double Pane,Screens
Appliance Washer/Dryer Hookups Only, Central Vacuum, Dishwasher, Disposal, Dryer - Front Loading, Extra Refrigerator/Freezer, Icemaker, Microwave, Oven/Range - Gas, Refrigerator, Washer, Water Heater, Exhaust Fan, Humidifier
Heat Source Natural Gas
Exterior
Exterior Feature Deck(s), Patio(s), Porch(es)
Parking Features Garage Door Opener, Garage - Side Entry
Garage Spaces 2.0
Water Access N
View Trees/Woods
Roof Type Asphalt,Composite
Accessibility None
Porch Deck(s), Patio(s), Porch(es)
Attached Garage 2
Total Parking Spaces 2
Garage Y
Building
Lot Description Backs to Trees, Landscaping, Trees/Wooded
Story 2
Foundation Other
Sewer Septic Exists
Water Public
Architectural Style Colonial
Level or Stories 2
Additional Building Above Grade, Below Grade
Structure Type 9'+ Ceilings,Dry Wall
New Construction N
Schools
School District Baltimore County Public Schools
Others
Senior Community No
Tax ID 04041900011042
Ownership Fee Simple
SqFt Source Estimated
Security Features Electric Alarm,Monitored
Special Listing Condition Standard
Read Less Info
Want to know what your home might be worth? Contact us for a FREE valuation!

Our team is ready to help you sell your home for the highest possible price ASAP

Bought with Sayed Ali Haghgoo • EXP Realty, LLC
"Molly's job is to find and attract mastery-based agents to the office, protect the culture, and make sure everyone is happy! "





