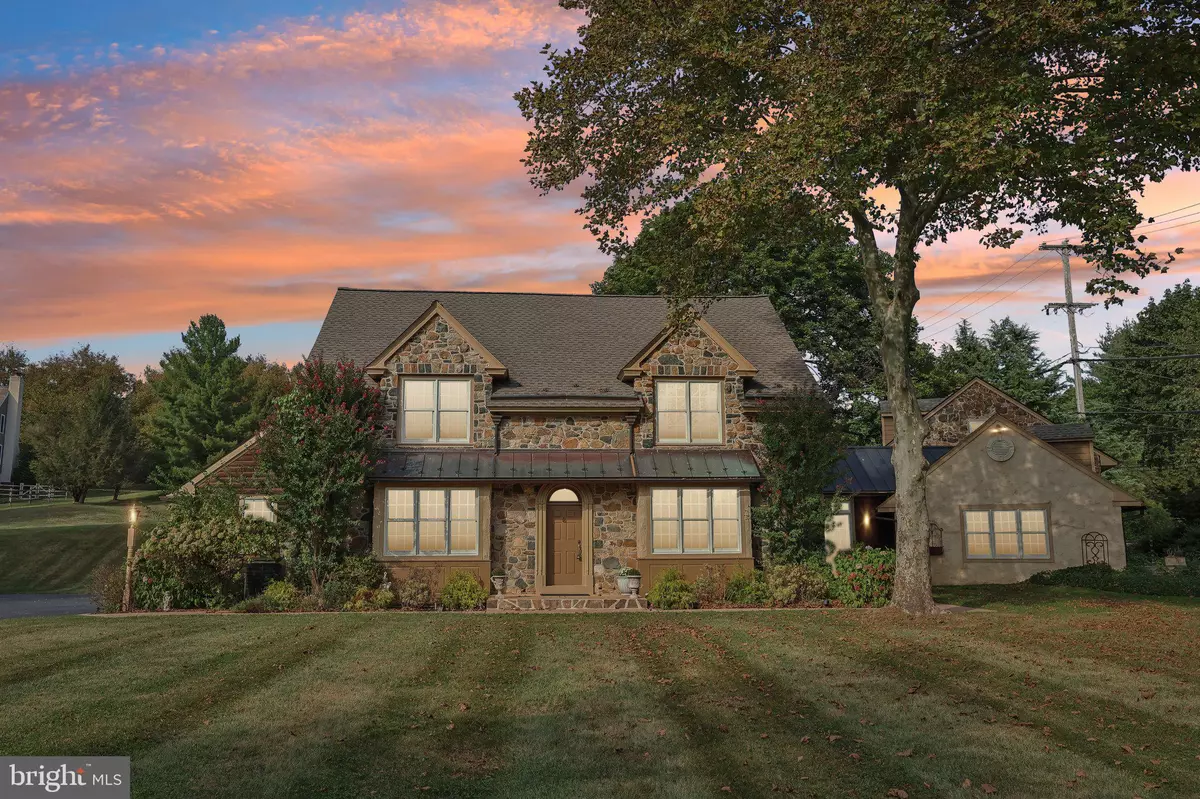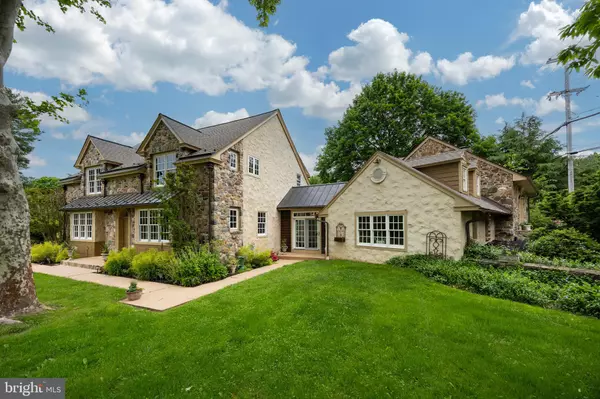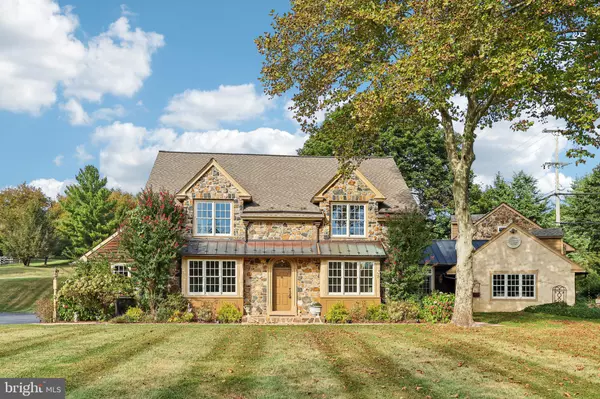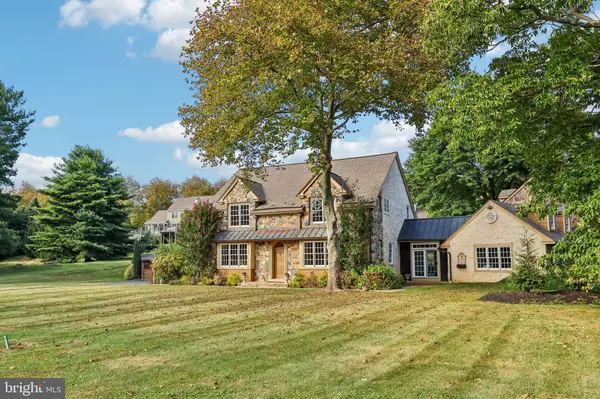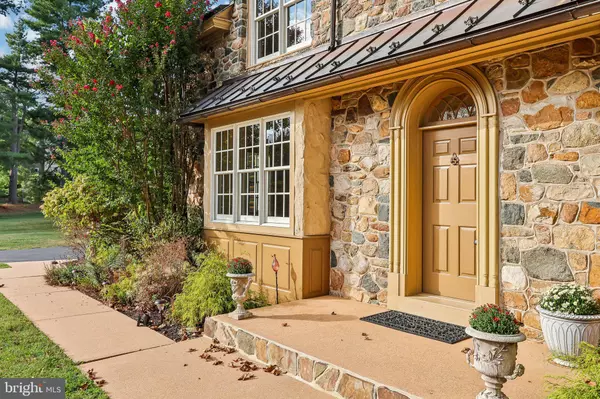$900,000
$888,900
1.2%For more information regarding the value of a property, please contact us for a free consultation.
4 Beds
4 Baths
4,480 SqFt
SOLD DATE : 10/15/2024
Key Details
Sold Price $900,000
Property Type Single Family Home
Sub Type Detached
Listing Status Sold
Purchase Type For Sale
Square Footage 4,480 sqft
Price per Sqft $200
Subdivision Radley Run
MLS Listing ID PACT2074672
Sold Date 10/15/24
Style Colonial
Bedrooms 4
Full Baths 3
Half Baths 1
HOA Y/N N
Abv Grd Liv Area 4,480
Originating Board BRIGHT
Year Built 1806
Annual Tax Amount $7,507
Tax Year 2023
Lot Size 1.000 Acres
Acres 1.0
Lot Dimensions 0.00 x 0.00
Property Description
*Recently Refreshed * Welcome to 585 S Creek Rd, a home that embodies true classic, historic Chester County architecture all while providing the conveniences of contemporary living. Originally known as the Gibbons School House built in 1806, the property went under a significant renovation and addition in the early 2000's that paid homage to the craftsmanship of the original 18th century built home. As you approach the home you will immediately notice the attention to detail, from the meticulous landscaping, striking stone facade, standing seam metal roof, copper gutters, custom front door, and gothic transom window. Inside you are greeted with a grand entry, two story foyer with curved staircase to the second floor, yellow pine hardwood floors with hand cut nails from New Hampshire, extensive custom moldings and so much more. Off of the foyer there is a home office or flex space with an incredible view out to the manicured grounds and open space beyond. As you enter into the main living area, the room features soaring ceilings, double sliding doors out to the rear mahogany deck and yard, and open concept style living/dining/kitchen space. The main dining space in the home is flooded with natural light and has sliding door access to the front of the home. Transitioning to the kitchen you enter into the original 1800's built schoolhouse. The kitchen has two story vaulted ceilings, custom cabinetry and vent hood, granite counters, exposed stone walls, and plenty of space for eating and gathering. Continuing into the original part of the home is incredible flex space, once used by the current owner as an inlaw suite. The main level is complete with a large living room, featuring a wood burning fireplace, butlers pantry sink, and access to a private outdoor patio. Heading upstairs, you will find a bedroom with an ensuite bath. Back to the main foyer of the home and up the handcrafted staircase and is a spacious primary suite with vaulted ceilings, a walk-in closet with custom closet organizers, and full bath with an amazing walk-in shower and claw foot bath tub. Rounding out this floor are two additional bedrooms that share a Jack & Jill style bathroom. Both portions of the home have basement spaces, notably the addition side has 9 foot ceiling height, staircase with direct access to rear yard and three car garage. Situated in the perfect setting bordering Radley Run Golf Club, you are a few minutes drive to the Borough of West Chester for dining and shopping and a short drive to King of Prussia and Main Line. So many details were considered when building this home that you need to see to appreciate, it truly offers a timeless aesthetic and floor plan.
Location
State PA
County Chester
Area East Bradford Twp (10351)
Zoning RES
Rooms
Basement Full
Interior
Hot Water Natural Gas
Heating Forced Air
Cooling Central A/C
Fireplaces Number 1
Fireplace Y
Heat Source Natural Gas
Exterior
Parking Features Inside Access
Garage Spaces 3.0
Water Access N
Accessibility None
Attached Garage 3
Total Parking Spaces 3
Garage Y
Building
Story 2
Foundation Stone, Concrete Perimeter
Sewer On Site Septic
Water Public
Architectural Style Colonial
Level or Stories 2
Additional Building Above Grade, Below Grade
New Construction N
Schools
School District West Chester Area
Others
Senior Community No
Tax ID 51-07 -0040.0200
Ownership Fee Simple
SqFt Source Assessor
Special Listing Condition Standard
Read Less Info
Want to know what your home might be worth? Contact us for a FREE valuation!

Our team is ready to help you sell your home for the highest possible price ASAP

Bought with LISA GAMBINO LESCALLEET • Berkshire Hathaway HomeServices PenFed Realty
"Molly's job is to find and attract mastery-based agents to the office, protect the culture, and make sure everyone is happy! "
