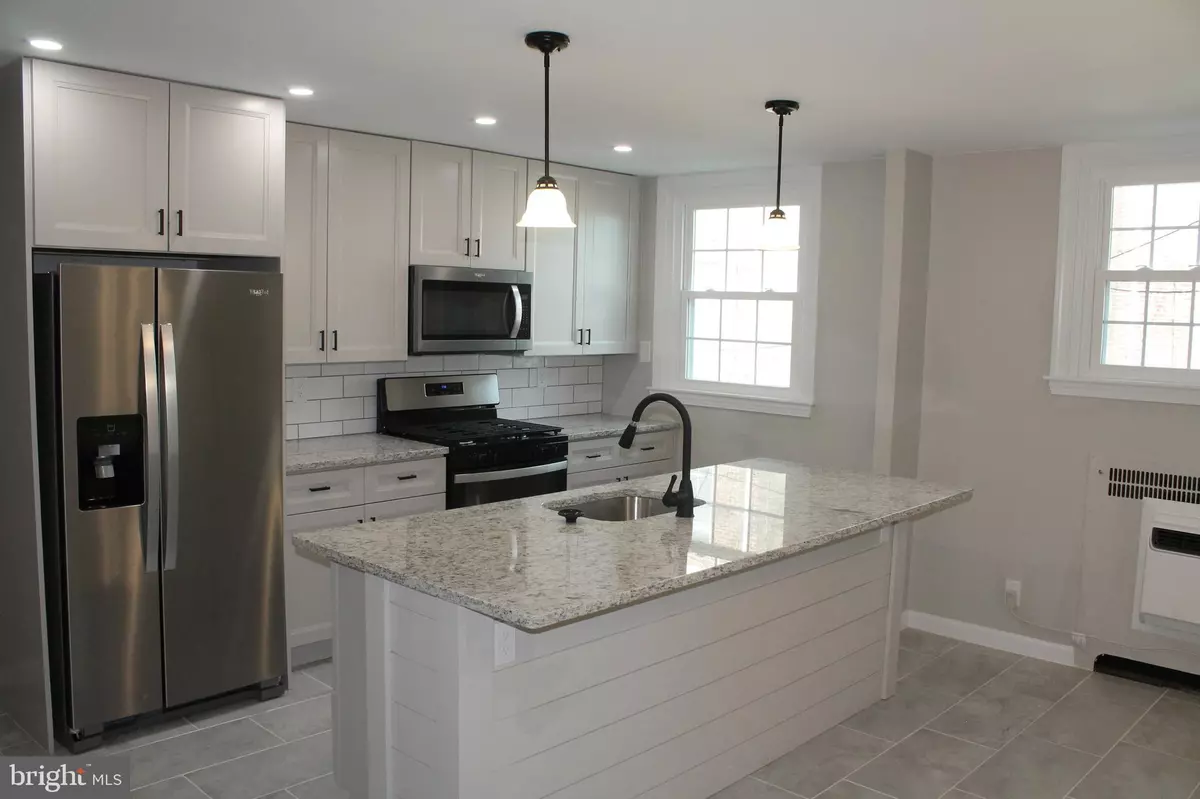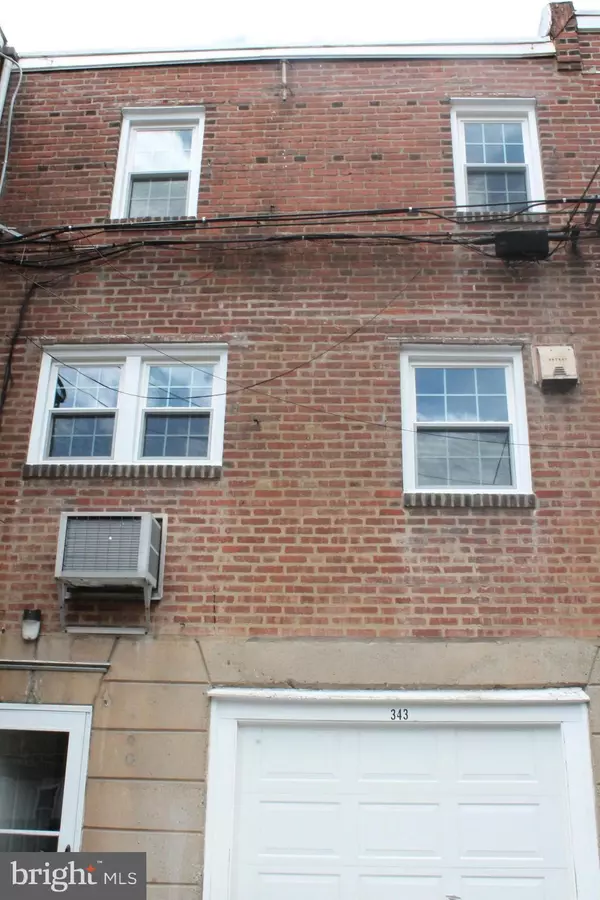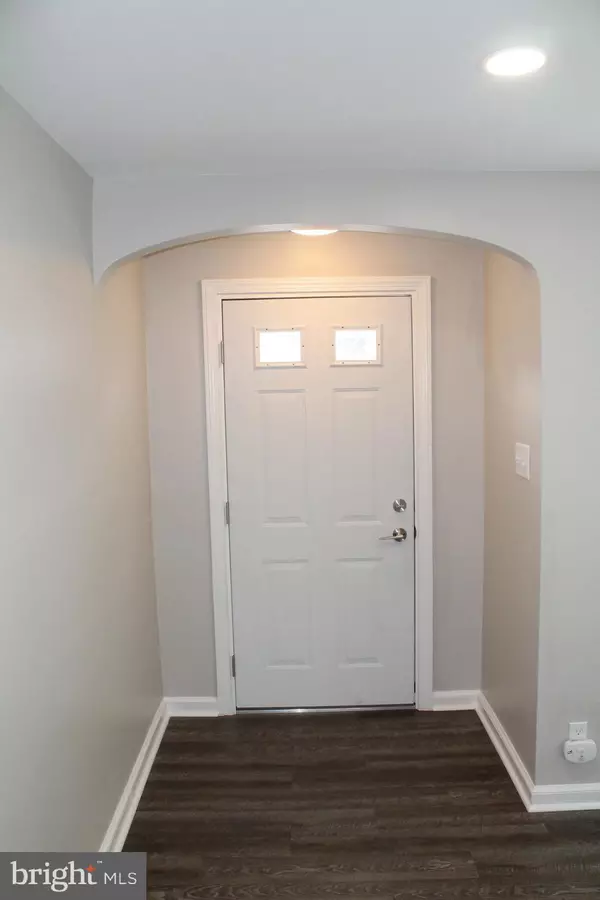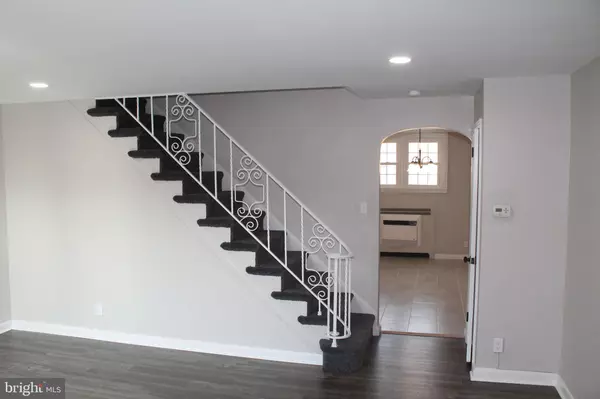$215,000
$230,000
6.5%For more information regarding the value of a property, please contact us for a free consultation.
3 Beds
1 Bath
1,224 SqFt
SOLD DATE : 12/05/2024
Key Details
Sold Price $215,000
Property Type Townhouse
Sub Type Interior Row/Townhouse
Listing Status Sold
Purchase Type For Sale
Square Footage 1,224 sqft
Price per Sqft $175
Subdivision Stonehurst
MLS Listing ID PADE2067866
Sold Date 12/05/24
Style AirLite
Bedrooms 3
Full Baths 1
HOA Y/N N
Abv Grd Liv Area 1,224
Originating Board BRIGHT
Year Built 1945
Annual Tax Amount $3,421
Tax Year 2024
Lot Size 1,307 Sqft
Acres 0.03
Lot Dimensions 18.00 x 76.00
Property Description
Welcome to your dream home at 343 Hampden Road, a completely renovated row home nestled in the heart of Upper Darby. You'll enjoy easy access to local amenities, schools, parks, and public transportation. Step inside this beautifully updated home and be greeted by a spacious and open floor plan. The attention to detail in every update ensures that this home is move-in ready and perfect for modern living.
Improvements include the following:
Fully Renovated Kitchen: Enjoy cooking in your brand new kitchen featuring stylish tile flooring, sleek cabinets, state-of-the-art appliances, a modern sink, and oven. The open layout, accented by a trendy barn door, creates an ideal space for entertaining.
Newly Updated Bathroom: Experience comfort and elegance in the fully renovated bathroom, complete with contemporary fixtures and finishes.
New Windows & Doors: Benefit from energy efficiency and enhanced aesthetics with all-new windows and doors throughout the home.
Recessed Lighting: Modern recessed lighting has been installed to create a bright and inviting ambiance in every room.
Finished Basement: The renovated basement offers a versatile space perfect for an entertainment area, home office, or playroom. It also includes a brand new laundry room for added convenience.
New Garage Door: The property includes a new garage door, ensuring secure and convenient parking.
Don't miss the opportunity to own this turnkey property that combines comfort, style, and convenience. Schedule a showing today and make 343 Hampden Road your new address!
Back to Active buyer financing fell through.
Location
State PA
County Delaware
Area Upper Darby Twp (10416)
Zoning R-3
Rooms
Other Rooms Living Room, Dining Room, Family Room
Basement Walkout Level
Interior
Hot Water Natural Gas
Heating Hot Water
Cooling Wall Unit
Flooring Carpet, Ceramic Tile, Laminate Plank
Fireplace N
Heat Source Natural Gas
Exterior
Water Access N
Roof Type Built-Up
Accessibility Level Entry - Main
Garage N
Building
Story 2
Foundation Concrete Perimeter
Sewer Public Sewer
Water Public
Architectural Style AirLite
Level or Stories 2
Additional Building Above Grade, Below Grade
Structure Type Dry Wall,Plaster Walls
New Construction N
Schools
School District Upper Darby
Others
Senior Community No
Tax ID 16-03-00674-00
Ownership Fee Simple
SqFt Source Assessor
Special Listing Condition Standard
Read Less Info
Want to know what your home might be worth? Contact us for a FREE valuation!

Our team is ready to help you sell your home for the highest possible price ASAP

Bought with Mohammed S Ullah • BHHS Fox&Roach-Newtown Square
"Molly's job is to find and attract mastery-based agents to the office, protect the culture, and make sure everyone is happy! "





