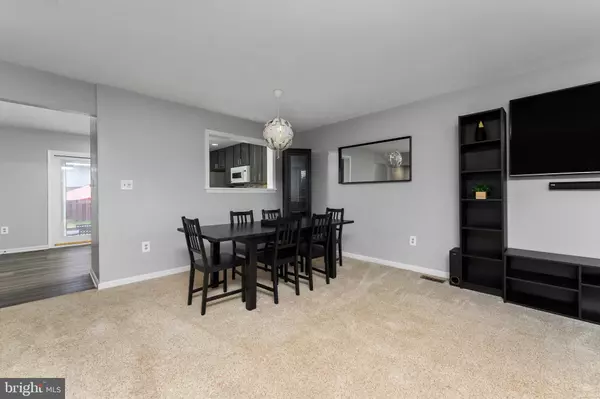$425,000
$400,000
6.3%For more information regarding the value of a property, please contact us for a free consultation.
2 Beds
3 Baths
1,280 SqFt
SOLD DATE : 10/14/2024
Key Details
Sold Price $425,000
Property Type Townhouse
Sub Type End of Row/Townhouse
Listing Status Sold
Purchase Type For Sale
Square Footage 1,280 sqft
Price per Sqft $332
Subdivision Highland
MLS Listing ID VAFQ2013940
Sold Date 10/14/24
Style Traditional
Bedrooms 2
Full Baths 2
Half Baths 1
HOA Fees $55/mo
HOA Y/N Y
Abv Grd Liv Area 1,280
Originating Board BRIGHT
Year Built 1999
Annual Tax Amount $2,301
Tax Year 2024
Lot Size 3,311 Sqft
Acres 0.08
Property Description
Welcome to 507 Highland Towne Lane in beautiful Warrenton, VA! This charming 3-level end-unit townhome offers a modern and spacious layout perfect for comfortable living and entertaining. Recently painted throughout and boasting new Luxury Vinyl Plank flooring installed in 2022, along with a Google Smart Thermometer, this home is move-in ready and stylishly updated. The main level features an open and airy design, including a generous living room, dining area, and an updated kitchen with a brand-new refrigerator and chic backsplash. The kitchen also includes a pantry and conveniently opens up to an oversized, fully fenced backyard with a garden and patio—ideal for hosting gatherings or enjoying peaceful outdoor moments. Upstairs, you'll find two inviting primary bedrooms, each with its own en suite bathroom. One bedroom features dual walk-in closets, while the other offers dual oversized closets, providing ample storage and flexibility. The entrance level welcomes you with a foyer, large closet, garage entry, and laundry area. Additionally, there is a bathroom rough-in and prepped windows, giving you the flexibility to customize this space to suit your needs. This townhome combines modern conveniences with a functional layout, making it the perfect place to call home. Don't miss your chance to experience all that 507 Highland Towne Lane and Downtown Warrenton has to offer!
Location
State VA
County Fauquier
Zoning PD
Rooms
Basement Connecting Stairway, Partially Finished, Walkout Level
Interior
Interior Features Ceiling Fan(s), Combination Dining/Living, Combination Kitchen/Dining, Floor Plan - Open, Kitchen - Eat-In, Kitchen - Table Space, Pantry, Recessed Lighting, Bathroom - Tub Shower, Bathroom - Stall Shower, Walk-in Closet(s), Window Treatments, Attic, Kitchen - Island
Hot Water Natural Gas
Heating Forced Air
Cooling Central A/C
Flooring Carpet, Luxury Vinyl Plank
Equipment Built-In Microwave, Dishwasher, Disposal, Dryer, Oven/Range - Electric, Refrigerator
Fireplace N
Appliance Built-In Microwave, Dishwasher, Disposal, Dryer, Oven/Range - Electric, Refrigerator
Heat Source Natural Gas
Exterior
Exterior Feature Patio(s)
Parking Features Garage - Front Entry
Garage Spaces 1.0
Fence Fully, Wood
Water Access N
Roof Type Architectural Shingle
Accessibility None
Porch Patio(s)
Attached Garage 1
Total Parking Spaces 1
Garage Y
Building
Lot Description Rear Yard, Landscaping
Story 3
Foundation Concrete Perimeter
Sewer Public Sewer
Water Public
Architectural Style Traditional
Level or Stories 3
Additional Building Above Grade, Below Grade
New Construction N
Schools
Elementary Schools C.M. Bradley
Middle Schools Wc Taylor
High Schools Fauquier
School District Fauquier County Public Schools
Others
HOA Fee Include Common Area Maintenance,Lawn Care Side,Lawn Care Front,Trash
Senior Community No
Tax ID 6984-68-0001
Ownership Fee Simple
SqFt Source Assessor
Special Listing Condition Standard
Read Less Info
Want to know what your home might be worth? Contact us for a FREE valuation!

Our team is ready to help you sell your home for the highest possible price ASAP

Bought with Catherine B. Kane • CENTURY 21 New Millennium
"Molly's job is to find and attract mastery-based agents to the office, protect the culture, and make sure everyone is happy! "





