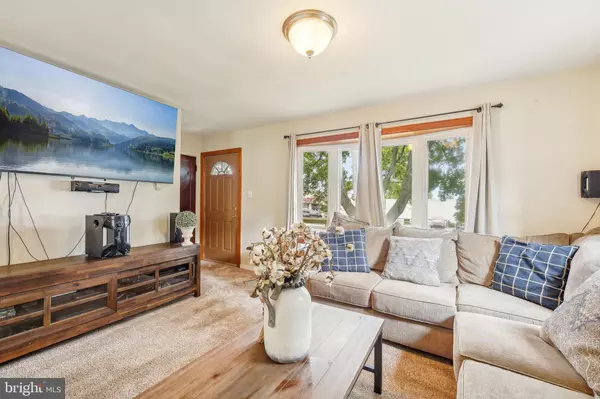$240,000
$219,900
9.1%For more information regarding the value of a property, please contact us for a free consultation.
2 Beds
1 Bath
1,218 SqFt
SOLD DATE : 10/04/2024
Key Details
Sold Price $240,000
Property Type Single Family Home
Sub Type Detached
Listing Status Sold
Purchase Type For Sale
Square Footage 1,218 sqft
Price per Sqft $197
Subdivision None Available
MLS Listing ID PALH2009706
Sold Date 10/04/24
Style Ranch/Rambler
Bedrooms 2
Full Baths 1
HOA Y/N N
Abv Grd Liv Area 768
Originating Board BRIGHT
Year Built 1952
Annual Tax Amount $4,165
Tax Year 2022
Lot Size 10,496 Sqft
Acres 0.24
Lot Dimensions 87.47 x 120.00
Property Description
MULTIPLE OFFERS RECEIVED- OFFER DEADLINE 8/25 8PM
Welcome to this cozy and inviting 2-bedroom ranch, a perfect blend of comfort and convenience. Nestled in a central location, this lovingly maintained home boasts an updated eat-in kitchen, a modern bath, and a new roof installed in 2021. The partially finished basement provides excellent additional living space, ideal for a home office, playroom, or cozy retreat. Enjoy peace of mind and energy efficiency with a well-insulated attic, ensuring low heating and cooling costs year-round. The property features a 1-car garage and ample off-street parking, making it easy for you and your guests. Step outside to discover your private oasis—a large, serene backyard featuring a brand new fence, perfect for gardening, entertaining, or simply unwinding after a long day. Located just moments away from shopping, dining, and major routes, this home offers the best of suburban living with the convenience of nearby amenities.
OPEN HOUSE SUNDAY AUGUST 25 12:00-2:00
Location
State PA
County Lehigh
Area Allentown City (12302)
Zoning R-ML
Rooms
Basement Partially Finished
Main Level Bedrooms 2
Interior
Interior Features Bar, Carpet, Combination Kitchen/Dining, Family Room Off Kitchen, Kitchen - Eat-In
Hot Water Electric
Heating Forced Air
Cooling Central A/C
Flooring Carpet, Vinyl, Tile/Brick
Equipment Dryer, Disposal, Dishwasher, Oven/Range - Electric, Refrigerator
Fireplace N
Appliance Dryer, Disposal, Dishwasher, Oven/Range - Electric, Refrigerator
Heat Source Oil
Exterior
Exterior Feature Breezeway
Parking Features Garage - Rear Entry, Garage Door Opener
Garage Spaces 4.0
Fence Fully, Wood
Water Access N
Roof Type Architectural Shingle
Accessibility None
Porch Breezeway
Attached Garage 1
Total Parking Spaces 4
Garage Y
Building
Story 1
Foundation Block
Sewer Public Sewer
Water Public
Architectural Style Ranch/Rambler
Level or Stories 1
Additional Building Above Grade, Below Grade
New Construction N
Schools
School District Allentown
Others
Senior Community No
Tax ID 549595707481-00001
Ownership Fee Simple
SqFt Source Assessor
Acceptable Financing Cash, Conventional, FHA, VA
Listing Terms Cash, Conventional, FHA, VA
Financing Cash,Conventional,FHA,VA
Special Listing Condition Standard
Read Less Info
Want to know what your home might be worth? Contact us for a FREE valuation!

Our team is ready to help you sell your home for the highest possible price ASAP

Bought with NON MEMBER • Non Subscribing Office
"Molly's job is to find and attract mastery-based agents to the office, protect the culture, and make sure everyone is happy! "





