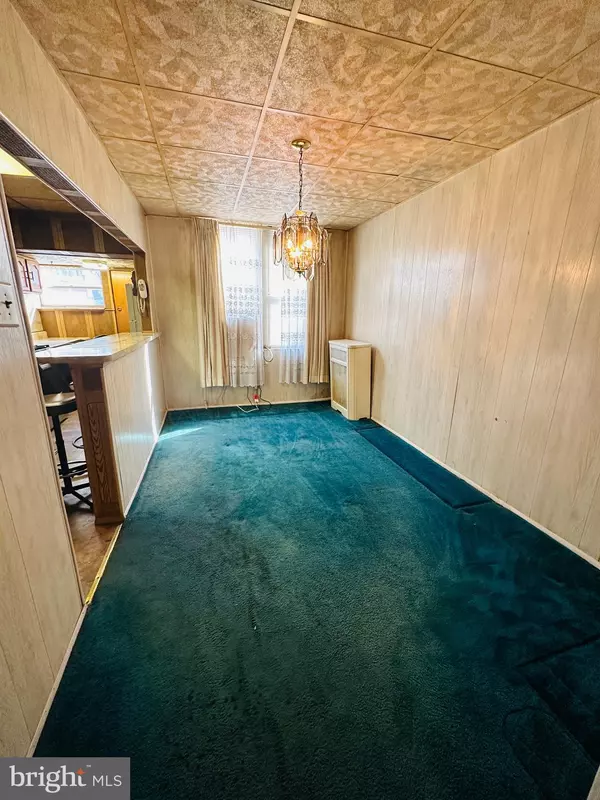$100,000
$125,000
20.0%For more information regarding the value of a property, please contact us for a free consultation.
3 Beds
2 Baths
1,056 SqFt
SOLD DATE : 10/07/2024
Key Details
Sold Price $100,000
Property Type Townhouse
Sub Type Interior Row/Townhouse
Listing Status Sold
Purchase Type For Sale
Square Footage 1,056 sqft
Price per Sqft $94
Subdivision Southwest Schuylkill
MLS Listing ID PAPH2390596
Sold Date 10/07/24
Style AirLite
Bedrooms 3
Full Baths 1
Half Baths 1
HOA Y/N N
Abv Grd Liv Area 1,056
Originating Board BRIGHT
Year Built 1925
Annual Tax Amount $797
Tax Year 2024
Lot Size 880 Sqft
Acres 0.02
Lot Dimensions 16.00 x 55.00
Property Description
Solid 3-bedroom, 1.5 bathroom rowhome in SW Philadelphia. This property has been lovingly maintained by the same family for almost 60 years and is ready for its new owner. Great opportunity for an owner occupant or an investor looking for a rental property. Features include hardwood floors throughout (underneath carpeted areas), an extended galley kitchen with breakfast bar, finished walkout basement with half bathroom, updated hall bathroom with separate shower and jacuzzi tub, replacement windows and hardwired security system. Property to be sold in "as-is" condition. Buyer is responsible for the L&I cert.
Don't miss this opportunity to discover the possibilities that this property has to offer! Schedule your showing today and inquire about the $10,000 grant available.
Location
State PA
County Philadelphia
Area 19143 (19143)
Zoning RSA5
Rooms
Basement Fully Finished, Walkout Stairs
Interior
Hot Water Natural Gas
Heating Radiator
Cooling Window Unit(s)
Fireplace N
Heat Source Natural Gas
Laundry Basement, Hookup
Exterior
Water Access N
Roof Type Flat
Accessibility None
Garage N
Building
Story 2
Foundation Stone
Sewer Public Sewer
Water Public
Architectural Style AirLite
Level or Stories 2
Additional Building Above Grade, Below Grade
New Construction N
Schools
School District The School District Of Philadelphia
Others
Senior Community No
Tax ID 511061200
Ownership Fee Simple
SqFt Source Assessor
Acceptable Financing Cash, Conventional, FHA, FHA 203(k), PHFA, VA
Listing Terms Cash, Conventional, FHA, FHA 203(k), PHFA, VA
Financing Cash,Conventional,FHA,FHA 203(k),PHFA,VA
Special Listing Condition Standard
Read Less Info
Want to know what your home might be worth? Contact us for a FREE valuation!

Our team is ready to help you sell your home for the highest possible price ASAP

Bought with Darya Martynenka • ROI National Realty Corp
"Molly's job is to find and attract mastery-based agents to the office, protect the culture, and make sure everyone is happy! "





