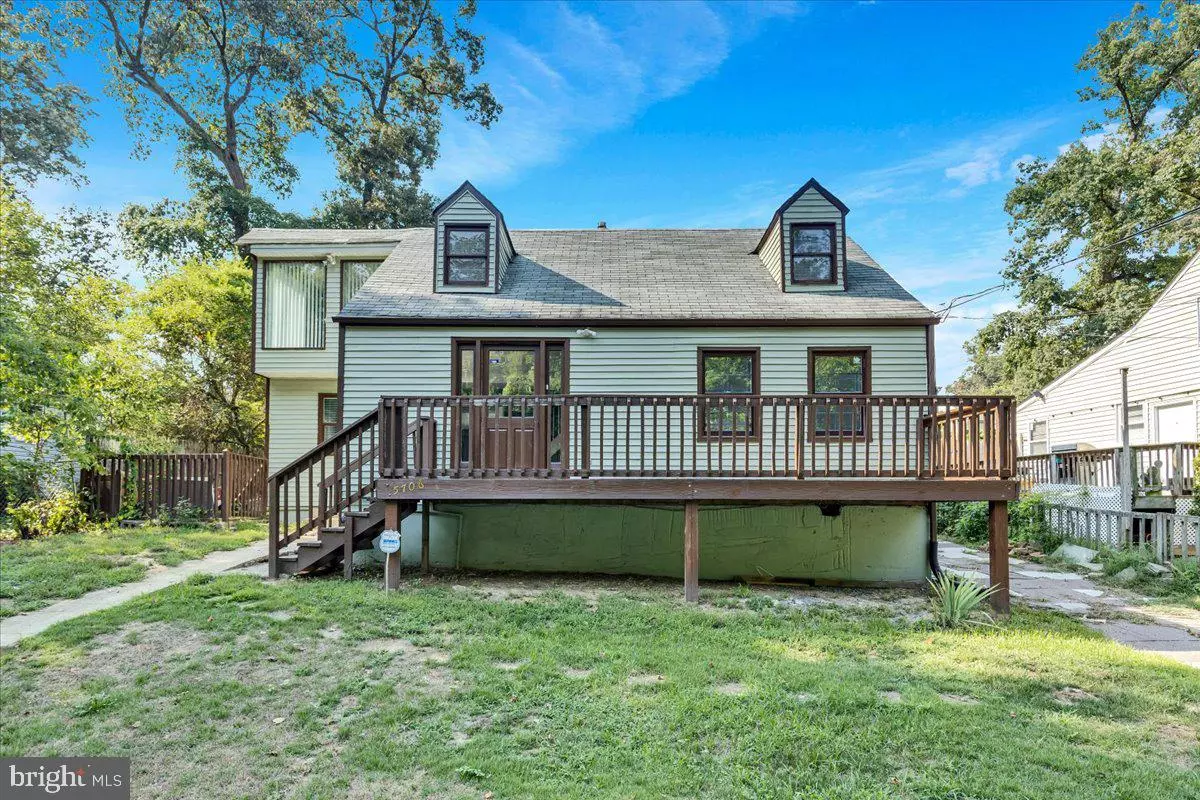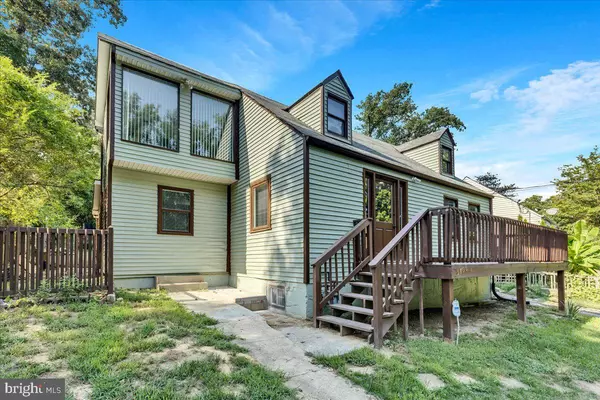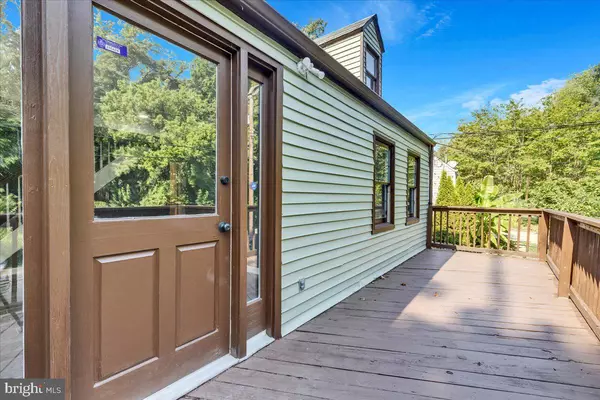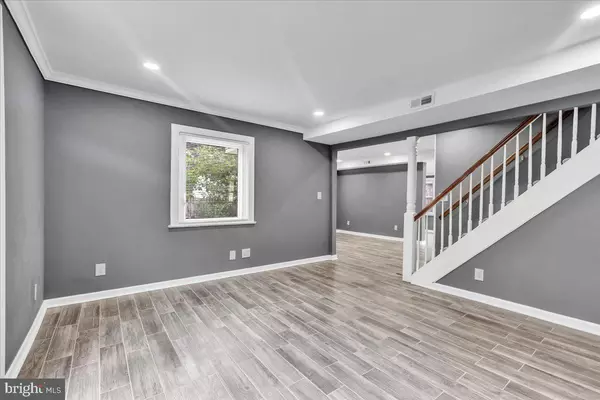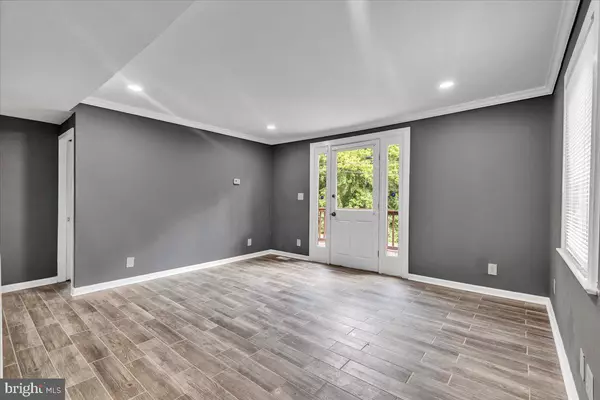$425,000
$432,000
1.6%For more information regarding the value of a property, please contact us for a free consultation.
4 Beds
2 Baths
1,522 SqFt
SOLD DATE : 09/30/2024
Key Details
Sold Price $425,000
Property Type Single Family Home
Sub Type Detached
Listing Status Sold
Purchase Type For Sale
Square Footage 1,522 sqft
Price per Sqft $279
Subdivision Eastpines
MLS Listing ID MDPG2122054
Sold Date 09/30/24
Style Cape Cod
Bedrooms 4
Full Baths 2
HOA Y/N N
Abv Grd Liv Area 1,322
Originating Board BRIGHT
Year Built 1948
Annual Tax Amount $3,214
Tax Year 2024
Lot Size 5,674 Sqft
Acres 0.13
Property Description
Welcome to 5706 Eastpine Dr, a beautifully updated 4-bedroom, 2-bathroom single-family home centrally located in Riverdale, MD. Step into a bright and open floor plan featuring a brand new kitchen with stainless steel appliances, granite countertops, and custom cabinetry. The living and dining areas flow seamlessly, creating an inviting space for entertaining. Enjoy beautifully updated bathrooms, new flooring throughout, and a spacious backyard perfect for outdoor activities and gatherings.Don't miss this opportunity to make this your home- Schedule today!
Location
State MD
County Prince Georges
Zoning RSF65
Rooms
Basement Fully Finished
Main Level Bedrooms 4
Interior
Hot Water Natural Gas
Heating Central
Cooling Central A/C
Fireplace N
Heat Source Natural Gas
Exterior
Garage Spaces 2.0
Water Access N
Roof Type Shingle
Accessibility None
Total Parking Spaces 2
Garage N
Building
Story 2
Foundation Other
Sewer Public Sewer
Water Public
Architectural Style Cape Cod
Level or Stories 2
Additional Building Above Grade, Below Grade
New Construction N
Schools
School District Prince George'S County Public Schools
Others
Pets Allowed Y
Senior Community No
Tax ID 17192143378
Ownership Fee Simple
SqFt Source Estimated
Acceptable Financing Conventional, FHA, Cash
Listing Terms Conventional, FHA, Cash
Financing Conventional,FHA,Cash
Special Listing Condition Standard
Pets Allowed No Pet Restrictions
Read Less Info
Want to know what your home might be worth? Contact us for a FREE valuation!

Our team is ready to help you sell your home for the highest possible price ASAP

Bought with Merfat Mohammed • Coldwell Banker Realty
"Molly's job is to find and attract mastery-based agents to the office, protect the culture, and make sure everyone is happy! "
