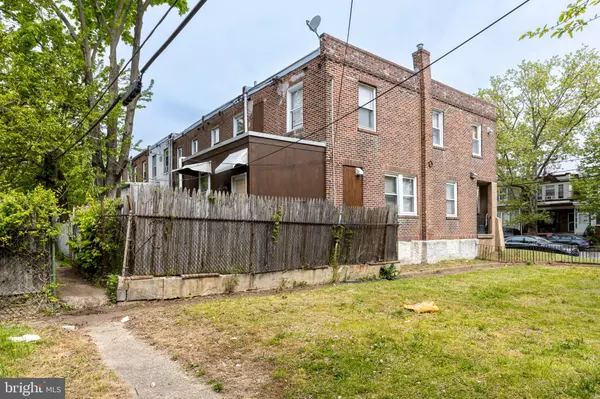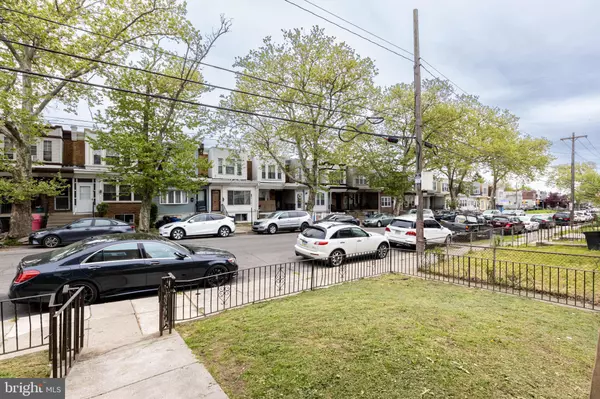$250,000
$245,888
1.7%For more information regarding the value of a property, please contact us for a free consultation.
3 Beds
2 Baths
1,111 SqFt
SOLD DATE : 09/18/2024
Key Details
Sold Price $250,000
Property Type Townhouse
Sub Type End of Row/Townhouse
Listing Status Sold
Purchase Type For Sale
Square Footage 1,111 sqft
Price per Sqft $225
Subdivision Elmwood Park
MLS Listing ID PAPH2348792
Sold Date 09/18/24
Style Traditional
Bedrooms 3
Full Baths 2
HOA Y/N N
Abv Grd Liv Area 1,111
Originating Board BRIGHT
Year Built 1920
Annual Tax Amount $1,287
Tax Year 2023
Lot Size 1,119 Sqft
Acres 0.03
Lot Dimensions 16.00 x 69.00
Property Description
****NEWLY RENOVATED the whole house in 2022. Separate access, meters, walkout basement. Ductwork is in, next owner can install HVAC if they prefer.****
This home is situated on a very large, 2 way, and sought after street in Elmwood part of Philadelphia. This home is conveniently located as you can get to center city in 10 minutes, hop over the bridge to NJ in about 15 mins, and Delaware in 20 mins. With Amazon nearby only minutes away, this area is now one of the areas that will continue to grow. As they have done their deep research in an area prior to investing in a location.
This home is perfectly located as you get a beautiful brick exterior on the front and side. This property has more grass than the other ones due to its location.
With separate accessed to all units and the basement makes this a great investment as you don't need permission to enter the basement to repair something. There are 2 doors to the units. Door 1 on the left will lead you straight into the living room of unit 1.
2nd door on the right will lead you into the 2nd unit, on the 2nd floor. Down the hallway will lead you to the basement.
Unit 1 (1st floor): 1 bedroom, 1 bathroom, 1 eat in kitchen. Rented at $1,100 per month
Unit 2 (2nd floor): 2 bedrooms, 1 bathroom, 1 large eat in kitchen/living room. Rented at $1,300 per month
This is a TENANT OCCUPIED home, please respect the time and come ON TIME, leave on time. If you cannot make it, text me only or cancel way ahead of time. Buyers tell your agents to read the AGENT REMARKS for where to send the offer.
Location
State PA
County Philadelphia
Area 19142 (19142)
Zoning RM1
Rooms
Basement Drainage System, Poured Concrete, Rear Entrance, Sump Pump, Walkout Level, Walkout Stairs, Water Proofing System
Main Level Bedrooms 1
Interior
Hot Water Electric
Heating Baseboard - Electric
Cooling None
Fireplace N
Heat Source Natural Gas
Laundry Basement
Exterior
Water Access N
Accessibility None
Garage N
Building
Story 2
Foundation Slab
Sewer Public Sewer
Water Public
Architectural Style Traditional
Level or Stories 2
Additional Building Above Grade, Below Grade
New Construction N
Schools
School District The School District Of Philadelphia
Others
Senior Community No
Tax ID 402064700
Ownership Fee Simple
SqFt Source Assessor
Special Listing Condition Standard
Read Less Info
Want to know what your home might be worth? Contact us for a FREE valuation!

Our team is ready to help you sell your home for the highest possible price ASAP

Bought with Andrea O'Neal • BHHS Fox & Roach-Moorestown
"Molly's job is to find and attract mastery-based agents to the office, protect the culture, and make sure everyone is happy! "





