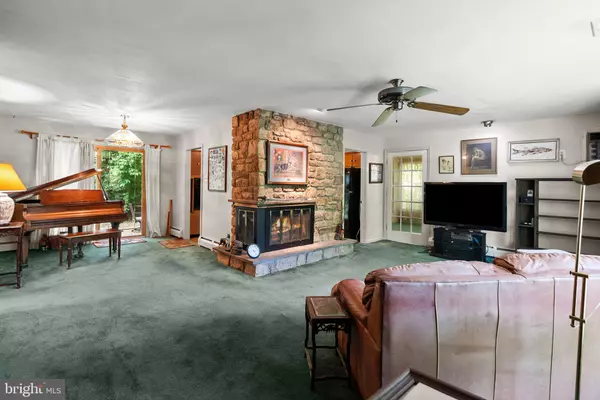$401,000
$325,000
23.4%For more information regarding the value of a property, please contact us for a free consultation.
4 Beds
2 Baths
1,750 SqFt
SOLD DATE : 09/23/2024
Key Details
Sold Price $401,000
Property Type Single Family Home
Sub Type Detached
Listing Status Sold
Purchase Type For Sale
Square Footage 1,750 sqft
Price per Sqft $229
Subdivision Neshaminy Woods
MLS Listing ID PABU2077378
Sold Date 09/23/24
Style Ranch/Rambler
Bedrooms 4
Full Baths 2
HOA Y/N N
Abv Grd Liv Area 1,750
Originating Board BRIGHT
Year Built 1957
Annual Tax Amount $5,928
Tax Year 2024
Lot Size 0.344 Acres
Acres 0.34
Lot Dimensions 100.00 x 150.00
Property Description
Welcome to 2540 Tulip Lane, a diamond in the rough with much to offer its new owners.
Located in the desirable Neshaminy Woods community, and set on a lovely wooded lot, this
home boasts 4 spacious bedrooms and 2 full baths. Natural light and a park-like view come
from the bay window in the living room while the stone-front fireplace adds ambiance. . There is an
eat-in kitchen and dining room with entrance to the paver patio and wooded back yard. Two
bedrooms and a full hall bathroom complete the upper level. A second stone-front fireplace
adds character to the large living area on the first level. Two spacious bedrooms, a full hall bath
and the laundry/utility room complete this floor. Additional amenities include a one-car garage,
central air, newer roof, and hardwood flooring underneath the carpeting of the upstairs bedrooms and living room. Conveniently located close to shopping, schools, and major highways this home will not be on the market for long. The property is being sold in As-Is condition. Buyer is responsible for
getting a temporary Use and Occupancy certificate in order to move-in and make any needed
repairs.
Location
State PA
County Bucks
Area Lower Southampton Twp (10121)
Zoning R2
Direction Southeast
Rooms
Other Rooms Living Room, Dining Room, Bedroom 2, Bedroom 3, Bedroom 4, Kitchen, Family Room, Bedroom 1, Laundry, Bathroom 1, Bathroom 2
Main Level Bedrooms 2
Interior
Hot Water Oil
Heating Baseboard - Hot Water
Cooling Central A/C
Fireplaces Number 2
Fireplaces Type Wood
Fireplace Y
Heat Source Oil
Laundry Lower Floor
Exterior
Parking Features Garage - Front Entry
Garage Spaces 5.0
Water Access N
Roof Type Architectural Shingle
Accessibility None
Attached Garage 1
Total Parking Spaces 5
Garage Y
Building
Story 2
Foundation Slab, Block
Sewer Public Sewer
Water Public
Architectural Style Ranch/Rambler
Level or Stories 2
Additional Building Above Grade, Below Grade
New Construction N
Schools
School District Neshaminy
Others
Senior Community No
Tax ID 21-034-090
Ownership Fee Simple
SqFt Source Assessor
Acceptable Financing Cash, Conventional, VA
Listing Terms Cash, Conventional, VA
Financing Cash,Conventional,VA
Special Listing Condition Standard
Read Less Info
Want to know what your home might be worth? Contact us for a FREE valuation!

Our team is ready to help you sell your home for the highest possible price ASAP

Bought with Anthony Zwick • Dan Realty
"Molly's job is to find and attract mastery-based agents to the office, protect the culture, and make sure everyone is happy! "





