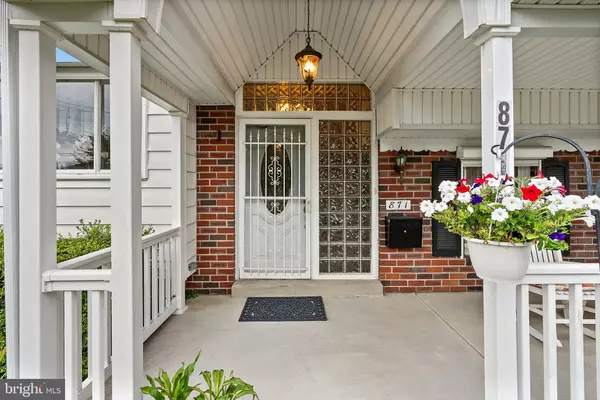$527,000
$527,000
For more information regarding the value of a property, please contact us for a free consultation.
3 Beds
3 Baths
2,320 SqFt
SOLD DATE : 09/20/2024
Key Details
Sold Price $527,000
Property Type Single Family Home
Sub Type Detached
Listing Status Sold
Purchase Type For Sale
Square Footage 2,320 sqft
Price per Sqft $227
Subdivision None Available
MLS Listing ID PABU2075232
Sold Date 09/20/24
Style Traditional
Bedrooms 3
Full Baths 2
Half Baths 1
HOA Y/N N
Abv Grd Liv Area 2,320
Originating Board BRIGHT
Year Built 1963
Annual Tax Amount $6,856
Tax Year 2022
Property Description
Welcome to this beautifully maintained 3-bedroom, 2.5-bathroom home showcasing a spacious living room, dining room, and a stunning kitchen. The family room features a cozy fireplace, while a convenient half bath and laundry room with an extra shower offer added practicality. Enjoy year-round comfort in the heated and air-conditioned sunroom. Upstairs, find three spacious bedrooms and two full bathrooms, including an en-suite and private deck in the primary bedroom. Outside, indulge in your own oasis with an in-ground pool and ample outdoor space, complemented by a separate two-car garage and driveway. Impeccably cared for and ready for new owners—schedule your tour today! ** Sq. Footage is an estimate** ** Inspection report available upon request**
Location
State PA
County Bucks
Area Middletown Twp (10122)
Zoning R2
Interior
Hot Water Natural Gas
Heating Forced Air
Cooling Central A/C
Fireplaces Number 1
Fireplace Y
Heat Source Natural Gas
Exterior
Pool In Ground
Water Access N
Accessibility None
Garage N
Building
Story 2.5
Foundation Other
Sewer Public Sewer
Water Public
Architectural Style Traditional
Level or Stories 2.5
Additional Building Above Grade, Below Grade
New Construction N
Schools
School District Neshaminy
Others
Senior Community No
Tax ID 22-017-083-001-046
Ownership Fee Simple
SqFt Source Assessor
Acceptable Financing Cash, Conventional, FHA, VA
Listing Terms Cash, Conventional, FHA, VA
Financing Cash,Conventional,FHA,VA
Special Listing Condition Standard
Read Less Info
Want to know what your home might be worth? Contact us for a FREE valuation!

Our team is ready to help you sell your home for the highest possible price ASAP

Bought with George Albert Berdomas • Opus Elite Real Estate
"Molly's job is to find and attract mastery-based agents to the office, protect the culture, and make sure everyone is happy! "





