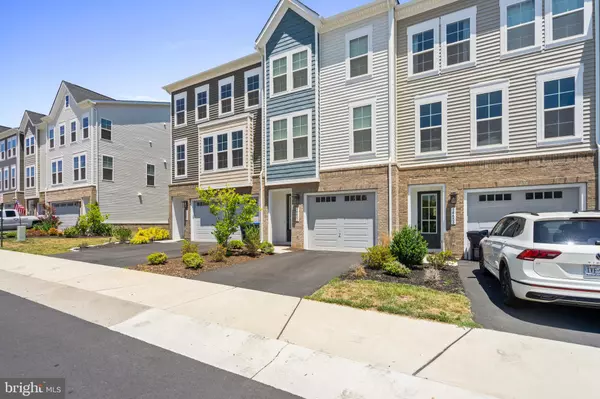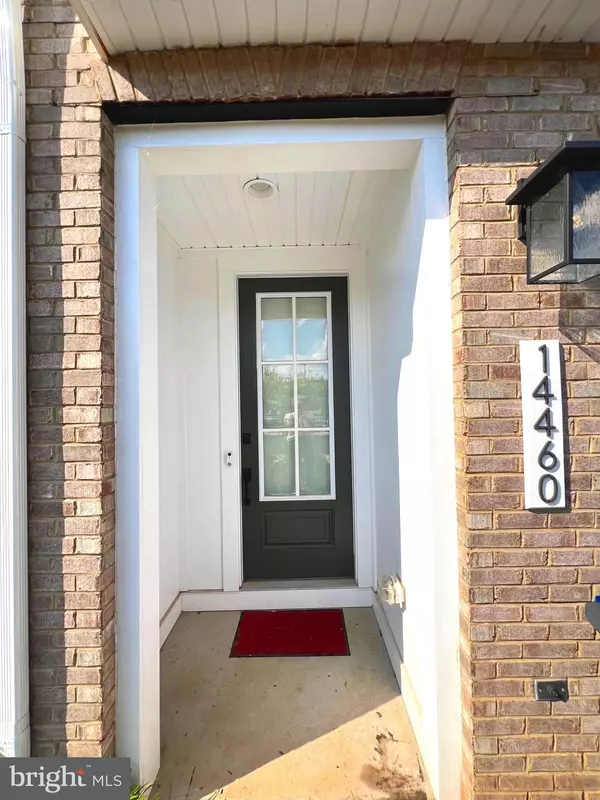$639,000
$630,000
1.4%For more information regarding the value of a property, please contact us for a free consultation.
4 Beds
4 Baths
2,347 SqFt
SOLD DATE : 09/10/2024
Key Details
Sold Price $639,000
Property Type Townhouse
Sub Type Interior Row/Townhouse
Listing Status Sold
Purchase Type For Sale
Square Footage 2,347 sqft
Price per Sqft $272
Subdivision Robinson Manor
MLS Listing ID VAPW2077728
Sold Date 09/10/24
Style Transitional
Bedrooms 4
Full Baths 3
Half Baths 1
HOA Fees $158/mo
HOA Y/N Y
Abv Grd Liv Area 1,800
Originating Board BRIGHT
Year Built 2022
Annual Tax Amount $6,049
Tax Year 2022
Lot Size 1,799 Sqft
Acres 0.04
Property Description
Expected to be Active again 8/24, Saturday. Stunning 2022 townhome in Gainesville with almost 2700 SF! Less than a mile to the town of Haymarket and all of the local amenities! Tucked away in the neighborhood, this beautiful home is located in the last row on a street that does NOT go through, providing privacy, no traffic, and extra parking.. This home has a front-load garage with a private rear yard and includes 4 bedrooms, 3 Full Baths, and 1 Half Bath with a garage. The open concept floor plan allows for multiple layouts on the main level and is loaded with numerous, custom touches throughout, including LVP floors and Hardwood Stairs, Quartz, recessed lights and fans throughout, custom entry bench/cubbies, upgraded frameless primary bath, and 2 walk-in closets in primary. The gourmet kitchen has white cabinets w/SS appliances, herringbone backsplash, & huge island; plus a large gas cooktop with hood, 2 double wall ovens, and a built-in microwave- this home will not disappoint. It is literally turn-key ready. The community pool and HUGE tot lot are conveniently close, as are other amenities. You will not want to miss this immaculate home.
Location
State VA
County Prince William
Zoning V
Rooms
Other Rooms Dining Room, Primary Bedroom, Bedroom 2, Bedroom 3, Bedroom 4, Kitchen, Foyer, Breakfast Room, Great Room, Laundry, Mud Room, Other, Bathroom 2, Primary Bathroom, Full Bath, Half Bath
Basement Daylight, Full, Garage Access, Fully Finished, Walkout Level
Interior
Interior Features Attic, Entry Level Bedroom, Kitchen - Gourmet, Kitchen - Island, Recessed Lighting, Ceiling Fan(s), Dining Area, Floor Plan - Open, Upgraded Countertops, Walk-in Closet(s)
Hot Water Natural Gas
Heating Forced Air
Cooling Central A/C
Flooring Luxury Vinyl Plank, Hardwood
Equipment Built-In Microwave, Built-In Range, Dishwasher, Cooktop, Dryer, Exhaust Fan, ENERGY STAR Refrigerator, Oven - Double, Oven - Self Cleaning, Oven/Range - Gas, Washer
Fireplace N
Window Features Double Hung,Insulated,Screens,Vinyl Clad
Appliance Built-In Microwave, Built-In Range, Dishwasher, Cooktop, Dryer, Exhaust Fan, ENERGY STAR Refrigerator, Oven - Double, Oven - Self Cleaning, Oven/Range - Gas, Washer
Heat Source Natural Gas
Laundry Upper Floor
Exterior
Parking Features Garage - Front Entry
Garage Spaces 2.0
Amenities Available Common Grounds, Club House, Jog/Walk Path, Picnic Area, Pool - Outdoor, Tot Lots/Playground
Water Access N
Roof Type Architectural Shingle
Accessibility None
Attached Garage 1
Total Parking Spaces 2
Garage Y
Building
Story 3
Foundation Slab
Sewer Public Sewer
Water Public
Architectural Style Transitional
Level or Stories 3
Additional Building Above Grade, Below Grade
Structure Type 9'+ Ceilings,Dry Wall
New Construction N
Schools
School District Prince William County Public Schools
Others
Pets Allowed Y
HOA Fee Include Common Area Maintenance,Insurance,Management,Pool(s),Reserve Funds,Snow Removal,Trash
Senior Community No
Tax ID 7397-38-0173
Ownership Fee Simple
SqFt Source Estimated
Security Features Electric Alarm
Acceptable Financing Cash, Conventional, FHA, VA
Horse Property N
Listing Terms Cash, Conventional, FHA, VA
Financing Cash,Conventional,FHA,VA
Special Listing Condition Standard
Pets Allowed No Pet Restrictions
Read Less Info
Want to know what your home might be worth? Contact us for a FREE valuation!

Our team is ready to help you sell your home for the highest possible price ASAP

Bought with FARZANEH S SOHRABIAN • Samson Properties
"Molly's job is to find and attract mastery-based agents to the office, protect the culture, and make sure everyone is happy! "





