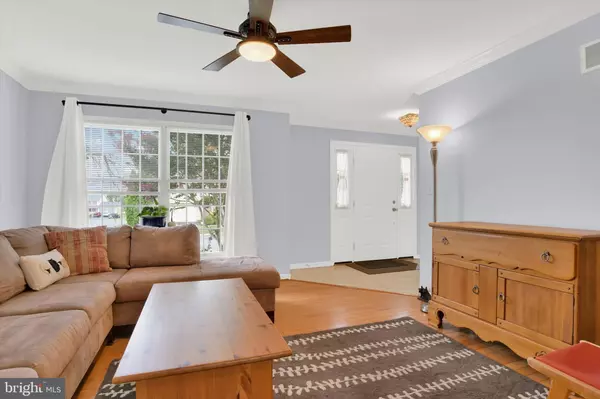$455,000
$450,000
1.1%For more information regarding the value of a property, please contact us for a free consultation.
4 Beds
3 Baths
2,420 SqFt
SOLD DATE : 09/09/2024
Key Details
Sold Price $455,000
Property Type Single Family Home
Sub Type Detached
Listing Status Sold
Purchase Type For Sale
Square Footage 2,420 sqft
Price per Sqft $188
Subdivision Chatham Glenn
MLS Listing ID PADA2036108
Sold Date 09/09/24
Style Traditional
Bedrooms 4
Full Baths 2
Half Baths 1
HOA Y/N N
Abv Grd Liv Area 2,420
Originating Board BRIGHT
Year Built 2002
Annual Tax Amount $5,791
Tax Year 2022
Lot Size 0.341 Acres
Acres 0.34
Property Description
Welcome to this stunning home situated on a spacious lot in the desirable Chatham Glenn community! Totaling over 2,420 square feet of finished living space, this home is filled with amazing features throughout! Step inside this beautiful home and be greeted by a welcoming foyer that leads you into a front living room adorned with elegant hardwood floors, crown molding, a ceiling fan, and stylish window treatments. The formal dining room continues the sophisticated theme with its hardwood floors, crown molding, and tasteful window treatments, perfect for hosting gatherings. Luxurious kitchen, featuring tile floors, granite countertops, tile backsplash, stainless steel appliances, crown molding, and an inviting eat-in breakfast area. The spacious family room, complete with hardwood floors, crown molding, and window treatments, offers a comfortable space for relaxation and entertainment. Upstairs, you'll discover four generously sized bedrooms. The primary bedroom showcases hardwood floors, a ceiling fan, crown molding, a walk-in closet with organizer, and window treatments and an attached full bath. An additional bonus room upstairs offers flexibility for a home office, playroom, or extra storage. Outside, the expansive composite deck with a built-in shed underneath overlooks the cleared backyard providing the perfect setting for outdoor enjoyment. Unfinished basement for storage. The home also includes a convenient oversized two-car garage for plenty of space. Conveniently located to shopping, dining and entertainment. Newer roof in 2022 with transferrable warranty. Newer fence in 2022. Newer appliances in 2020. A joy to own!
Location
State PA
County Dauphin
Area Swatara Twp (14063)
Zoning RESIDENTIAL
Rooms
Other Rooms Living Room, Dining Room, Primary Bedroom, Bedroom 2, Bedroom 3, Bedroom 4, Kitchen, Family Room, Foyer, Laundry, Bonus Room, Primary Bathroom, Full Bath, Half Bath
Basement Poured Concrete, Full, Interior Access, Sump Pump, Unfinished
Interior
Interior Features Breakfast Area, Kitchen - Eat-In, Formal/Separate Dining Room, Ceiling Fan(s), Chair Railings, Primary Bath(s), Recessed Lighting, Window Treatments, Upgraded Countertops, Wood Floors
Hot Water Electric
Heating Forced Air, Heat Pump(s)
Cooling Ceiling Fan(s), Central A/C, Heat Pump(s)
Equipment Built-In Microwave, Cooktop, Dishwasher, Disposal, Dryer, Oven/Range - Electric, Stainless Steel Appliances, Refrigerator, Washer, Water Heater
Fireplace N
Appliance Built-In Microwave, Cooktop, Dishwasher, Disposal, Dryer, Oven/Range - Electric, Stainless Steel Appliances, Refrigerator, Washer, Water Heater
Heat Source Electric
Laundry Upper Floor
Exterior
Exterior Feature Deck(s)
Parking Features Garage - Front Entry, Garage Door Opener
Garage Spaces 2.0
Fence Fully, Split Rail
Water Access N
Roof Type Asphalt
Accessibility None
Porch Deck(s)
Attached Garage 2
Total Parking Spaces 2
Garage Y
Building
Lot Description Cleared, Landscaping, Level
Story 2
Foundation Concrete Perimeter, Permanent
Sewer Public Sewer
Water Public
Architectural Style Traditional
Level or Stories 2
Additional Building Above Grade, Below Grade
New Construction N
Schools
Elementary Schools South Side
Middle Schools Central Dauphin East
High Schools Central Dauphin East
School District Central Dauphin
Others
Senior Community No
Tax ID 63-081-156-000-0000
Ownership Fee Simple
SqFt Source Assessor
Security Features Smoke Detector
Acceptable Financing Conventional, VA, FHA, Cash
Listing Terms Conventional, VA, FHA, Cash
Financing Conventional,VA,FHA,Cash
Special Listing Condition Standard
Read Less Info
Want to know what your home might be worth? Contact us for a FREE valuation!

Our team is ready to help you sell your home for the highest possible price ASAP

Bought with Saran Kumar Gurung • Ghimire Homes
"Molly's job is to find and attract mastery-based agents to the office, protect the culture, and make sure everyone is happy! "





