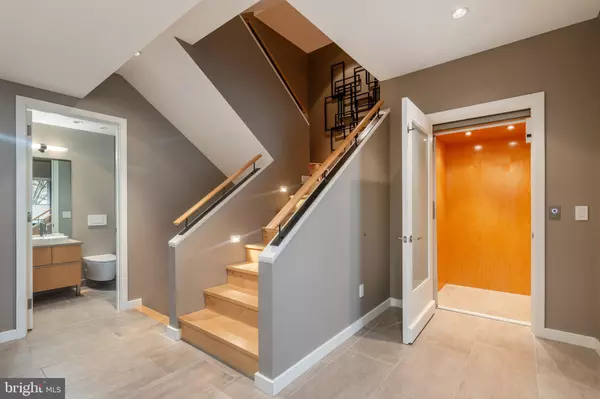$1,950,000
$1,995,000
2.3%For more information regarding the value of a property, please contact us for a free consultation.
4 Beds
7 Baths
4,453 SqFt
SOLD DATE : 08/20/2024
Key Details
Sold Price $1,950,000
Property Type Townhouse
Sub Type Interior Row/Townhouse
Listing Status Sold
Purchase Type For Sale
Square Footage 4,453 sqft
Price per Sqft $437
Subdivision Washington Sq West
MLS Listing ID PAPH2337278
Sold Date 08/20/24
Style Contemporary
Bedrooms 4
Full Baths 4
Half Baths 3
HOA Y/N N
Abv Grd Liv Area 4,453
Originating Board BRIGHT
Year Built 2014
Annual Tax Amount $26,442
Tax Year 2022
Lot Size 1,822 Sqft
Acres 0.04
Lot Dimensions 24.00 x 77.00
Property Description
Beautifully appointed and impeccably designed Washington Square West home! The exceptional location provides luxurious living just steps from Spring Flowers and Open Green Space at Seger Park, and all Historic treasures of Washington Square living and Washington Square Park! This meticulously maintained home, with top-of-the-line finishes and construction, offers everything desired by today's homeowner. Completely updated/renovated by Five Star Contractors with no detail overlooked, this home provides the absolute finest materials. A desirable property featuring Oversized Windows allowing for an abundance of light in every living space while overlooking the City Skyline from a private and secluded Rooftop Deck. A welcoming Entrance to this serene space provides an Open First Floor with Office, entrance to the Private/Gated Two Car Garage, Powder Room, Elevator access on every level and a Stunning Center Staircase. The Second Level of this light-filled home offers Full Living Room with light-filled exposure, Gas Fireplace, welcoming alcove for Buffet or Desk Hideaway, formal Powder Room, and over-the-top Chef's Kitchen with Large Dining/Living Area opening to secluded Full Expanse Deck for summer evenings and easy flow entertaining. This coveted Five Story Home features too many upgrades to mention: stunning hardwood floors; skilled millwork; custom designed kitchen with Poggenpohl Cabinetry and designer Glass Backsplash, Oversized Island, Oversized Stainless Sub-Zero Refrigerator and Sub Zero Wine Cooler, Wolf Five-Burner Gas Range w/Hood, Miele Classic Dishwasher, Wolf Stainless Double Wall Oven/Microwave, and plentiful counter top workspace for the Home Chef with full Island Dining or Full Formal Dining overlooking the Spacious Deck. The Third Level offers a gorgeous Primary Suite with bright and airy window exposure, Spa-like Primary Bath w/Double Vanity, Soaking Tub, Frameless Shower & Plentiful Cabinetry including Hall Walk-in Closet; Guest/Second Bedroom Suite with Full Bath featuring Vanity and Frameless Stall Shower; Hall Laundry with Duet LG Front Loaders. The Fourth Level provides exceptional livability with Ensuite Bedroom; a complete Bar/Workspace area for entertaining and an Amazing Deck with privacy millwork/gates and Breathtaking Skyline Views. The Lower Level offers a Playroom/Workout Room or Fourth Bedroom/Au Pair Suite with Full Hall Bath, Additional Storage, Utilities, Full Sport Room and Additional Closet Space/Storage and Full Egress. A Five Level Elevator completes this special property. This Six Townhome community provides simplicity of living while being only minutes to everyday conveniences such as Philadelphia Magic Gardens, Washington Square Park, Whole Foods, Dining, Shopping and let's not forget our Historic Philadelphia & National Constitution Center just steps away. Visit today! All appointments accompanied by agent.
Location
State PA
County Philadelphia
Area 19147 (19147)
Zoning RM1
Direction West
Rooms
Basement Connecting Stairway, Daylight, Partial, Fully Finished, Heated, Interior Access, Poured Concrete, Windows
Main Level Bedrooms 4
Interior
Interior Features Bar, Breakfast Area, Combination Kitchen/Dining, Dining Area, Elevator, Floor Plan - Open, Kitchen - Gourmet, Kitchen - Island, Primary Bath(s), Recessed Lighting, Skylight(s), Sprinkler System, Stall Shower, Walk-in Closet(s), Window Treatments, Wood Floors
Hot Water Electric
Heating Forced Air
Cooling Central A/C
Flooring Ceramic Tile, Concrete, Hardwood
Fireplaces Number 1
Fireplaces Type Gas/Propane
Equipment Built-In Microwave, Built-In Range, Central Vacuum, Cooktop, Cooktop - Down Draft, Dishwasher, Disposal, Dryer, Dual Flush Toilets, Icemaker, Range Hood, Refrigerator, Stainless Steel Appliances, Washer, Washer - Front Loading, Water Heater - High-Efficiency
Fireplace Y
Appliance Built-In Microwave, Built-In Range, Central Vacuum, Cooktop, Cooktop - Down Draft, Dishwasher, Disposal, Dryer, Dual Flush Toilets, Icemaker, Range Hood, Refrigerator, Stainless Steel Appliances, Washer, Washer - Front Loading, Water Heater - High-Efficiency
Heat Source Natural Gas
Laundry Upper Floor
Exterior
Parking Features Additional Storage Area, Covered Parking, Garage - Rear Entry, Garage Door Opener, Inside Access
Garage Spaces 3.0
Water Access N
Accessibility None
Attached Garage 2
Total Parking Spaces 3
Garage Y
Building
Story 5
Foundation Concrete Perimeter, Block
Sewer Public Sewer
Water Public
Architectural Style Contemporary
Level or Stories 5
Additional Building Above Grade, Below Grade
Structure Type 9'+ Ceilings
New Construction N
Schools
School District The School District Of Philadelphia
Others
Senior Community No
Tax ID 053132205
Ownership Fee Simple
SqFt Source Assessor
Security Features Fire Detection System,Motion Detectors,Security System,Sprinkler System - Indoor
Acceptable Financing Cash, Conventional
Horse Property N
Listing Terms Cash, Conventional
Financing Cash,Conventional
Special Listing Condition Standard
Read Less Info
Want to know what your home might be worth? Contact us for a FREE valuation!

Our team is ready to help you sell your home for the highest possible price ASAP

Bought with Jesse Levinson • BHHS Fox & Roach At the Harper, Rittenhouse Square
"Molly's job is to find and attract mastery-based agents to the office, protect the culture, and make sure everyone is happy! "





