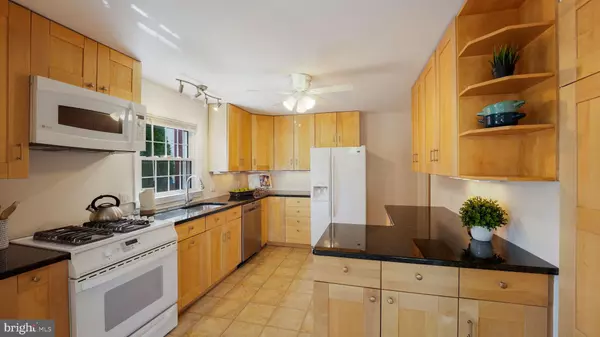$650,000
$599,000
8.5%For more information regarding the value of a property, please contact us for a free consultation.
5 Beds
3 Baths
2,462 SqFt
SOLD DATE : 08/15/2024
Key Details
Sold Price $650,000
Property Type Single Family Home
Sub Type Detached
Listing Status Sold
Purchase Type For Sale
Square Footage 2,462 sqft
Price per Sqft $264
Subdivision None Available
MLS Listing ID PAMC2110562
Sold Date 08/15/24
Style Cape Cod,Colonial
Bedrooms 5
Full Baths 2
Half Baths 1
HOA Y/N N
Abv Grd Liv Area 2,078
Originating Board BRIGHT
Year Built 1900
Annual Tax Amount $7,138
Tax Year 2023
Lot Size 6,207 Sqft
Acres 0.14
Lot Dimensions 50.00 x 0.00
Property Description
Welcome to 212 Linwood Avenue, a treasure nestled in the heart of Lower Merion's award-winning school district. This charming residence perfectly blends suburban tranquility with urban convenience. Freshly painted and newly carpeted throughout, this inviting home is ready for both relaxed living and entertaining guests. The versatile layout includes two bedrooms and a full bathroom on the main level, as well as three additional bedrooms and a full bathroom on the second level. The home has been expanded, offering ample space to enjoy on both floors. A large, finished basement with extra storage areas adds to the appeal, providing flexible space for hobbies or additional living space. The backyard is a haven for outdoor gatherings, featuring a detached one-car garage with plenty of extra storage for gardening equipment and furniture to be stored over the winter. Located steps away from vibrant downtown Ardmore, 212 Linwood Avenue provides quick access to shops, restaurants, academics, and entertainment venues while maintaining the peaceful ambiance of a quiet neighborhood. Discover the perfect blend of comfort and convenience in this delightful Lower Merion home.
Location
State PA
County Montgomery
Area Lower Merion Twp (10640)
Zoning MDR1
Rooms
Other Rooms Living Room, Dining Room, Primary Bedroom, Bedroom 2, Bedroom 4, Bedroom 5, Kitchen, Bedroom 1, Recreation Room, Full Bath
Basement Partially Finished
Main Level Bedrooms 2
Interior
Interior Features Built-Ins, Carpet, Ceiling Fan(s), Dining Area, Entry Level Bedroom, Tub Shower, Walk-in Closet(s)
Hot Water Natural Gas
Heating Hot Water
Cooling Window Unit(s), Wall Unit
Fireplaces Number 1
Fireplaces Type Mantel(s), Wood
Fireplace Y
Heat Source Natural Gas
Laundry Lower Floor
Exterior
Exterior Feature Porch(es), Deck(s)
Parking Features Garage - Rear Entry, Additional Storage Area
Garage Spaces 1.0
Water Access N
Accessibility None
Porch Porch(es), Deck(s)
Total Parking Spaces 1
Garage Y
Building
Story 2
Foundation Block
Sewer Public Sewer
Water Public
Architectural Style Cape Cod, Colonial
Level or Stories 2
Additional Building Above Grade, Below Grade
New Construction N
Schools
Elementary Schools Penn Valley
Middle Schools Welsh Valley
High Schools Lower Merion
School District Lower Merion
Others
Senior Community No
Tax ID 40-00-32584-001
Ownership Fee Simple
SqFt Source Assessor
Special Listing Condition Standard
Read Less Info
Want to know what your home might be worth? Contact us for a FREE valuation!

Our team is ready to help you sell your home for the highest possible price ASAP

Bought with Renee Hill • Long & Foster Real Estate, Inc.
"Molly's job is to find and attract mastery-based agents to the office, protect the culture, and make sure everyone is happy! "





