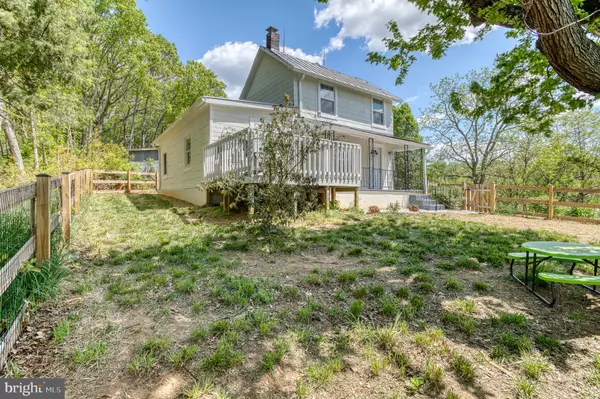$370,000
$370,000
For more information regarding the value of a property, please contact us for a free consultation.
3 Beds
2 Baths
1,449 SqFt
SOLD DATE : 08/09/2024
Key Details
Sold Price $370,000
Property Type Single Family Home
Sub Type Detached
Listing Status Sold
Purchase Type For Sale
Square Footage 1,449 sqft
Price per Sqft $255
Subdivision Yowell
MLS Listing ID VACU2007946
Sold Date 08/09/24
Style Farmhouse/National Folk
Bedrooms 3
Full Baths 2
HOA Y/N N
Abv Grd Liv Area 1,449
Originating Board BRIGHT
Year Built 1939
Annual Tax Amount $1,068
Tax Year 2022
Lot Size 1.180 Acres
Acres 1.18
Property Description
Welcome to your enchanting new abode! Step into the welcoming embrace of this beautifully renovated 1930's farmhouse, nestled on an expansive 1.18-acre lot, where every corner exudes warmth and charm. Upon entry, be greeted by the inviting ambiance of the cozy living room, accentuated by a rustic exposed wood beam ceiling, creating the perfect backdrop for intimate gatherings and cherished moments with your nearest and dearest.
Indulge your culinary passions in the delightful eat-in kitchen, boasting sleek stainless appliances, granite countertops, and a trendy backsplash, transforming meal preparation into a delightful experience. A main level bedroom offers a private sanctuary with direct access to the front deck. While a dedicated office space upstairs ensures seamless productivity with high-speed internet connectivity at your fingertips.
A full bathroom on the main level, catering to the needs of all occupants. Ascend to the upper level and discover the serene primary bedroom, a haven of tranquility where you can unwind and rejuvenate in blissful comfort. The expansive upper-level bathroom beckons with a luxurious walk-in shower and convenient laundry facilities, elevating everyday routines to moments of indulgence.
Step outside to bask in the natural splendor of the vast fenced backyard, a verdant oasis ideal for hosting gatherings and enjoying the outdoors. Start your day on a serene note with a cup of coffee on the inviting front porch or relish the sunshine on the front deck accessible from the bedroom. A fenced front yard offers privacy, while three storage sheds ensure ample space for stowing away belongings with ease.
With ample parking and no HOA restrictions, revel in the freedom to curate your lifestyle according to your desires. Situated just minutes from historic downtown, indulge in the convenience of easy access to a myriad of shopping, dining, and entertainment options, promising a lifestyle of comfort, convenience, and cherished memories in this captivating farmhouse retreat. Welcome home to a life filled with endless possibilities and unparalleled contentment! Updates include: HVAC 2022, Tankless Hot Water Heater 2022, Appliances 2022, Public Water Tap & Hook Up 2023, 2BR Drain field Update/Upgrade 2023, Fencing 2023 & Attic Insulation 2023
Location
State VA
County Culpeper
Zoning R1
Rooms
Other Rooms Living Room, Dining Room, Primary Bedroom, Bedroom 2, Bedroom 3, Kitchen, Office, Bathroom 1, Bathroom 2
Main Level Bedrooms 2
Interior
Interior Features Attic, Carpet, Ceiling Fan(s), Combination Kitchen/Dining, Dining Area, Entry Level Bedroom, Exposed Beams, Floor Plan - Traditional, Kitchen - Country, Kitchen - Table Space
Hot Water Natural Gas
Heating Forced Air
Cooling Central A/C
Flooring Carpet, Laminated
Equipment Dishwasher, Dryer, Icemaker, Refrigerator, Stove, Washer, Microwave, Water Heater - Tankless
Fireplace N
Window Features Low-E
Appliance Dishwasher, Dryer, Icemaker, Refrigerator, Stove, Washer, Microwave, Water Heater - Tankless
Heat Source Natural Gas
Laundry Has Laundry, Dryer In Unit, Hookup, Upper Floor, Washer In Unit
Exterior
Exterior Feature Porch(es), Deck(s)
Fence Board, Rear, Wire
Water Access N
Roof Type Metal
Accessibility None
Porch Porch(es), Deck(s)
Garage N
Building
Lot Description Backs to Trees, Front Yard, Landscaping, Rear Yard, Road Frontage
Story 2
Foundation Slab
Sewer Septic < # of BR
Water Public
Architectural Style Farmhouse/National Folk
Level or Stories 2
Additional Building Above Grade, Below Grade
Structure Type Beamed Ceilings,Dry Wall
New Construction N
Schools
School District Culpeper County Public Schools
Others
Pets Allowed Y
Senior Community No
Tax ID 40 134
Ownership Fee Simple
SqFt Source Assessor
Acceptable Financing Cash, Conventional, FHA, USDA, VA, VHDA
Horse Property N
Listing Terms Cash, Conventional, FHA, USDA, VA, VHDA
Financing Cash,Conventional,FHA,USDA,VA,VHDA
Special Listing Condition Standard
Pets Allowed No Pet Restrictions
Read Less Info
Want to know what your home might be worth? Contact us for a FREE valuation!

Our team is ready to help you sell your home for the highest possible price ASAP

Bought with Brian Doman • Preslee Real Estate
"Molly's job is to find and attract mastery-based agents to the office, protect the culture, and make sure everyone is happy! "





