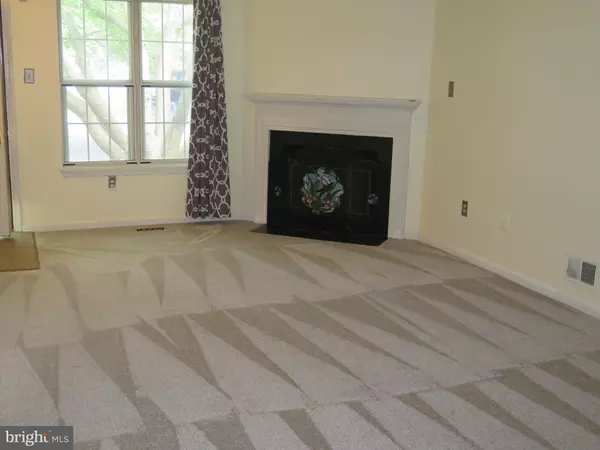$417,000
$410,000
1.7%For more information regarding the value of a property, please contact us for a free consultation.
2 Beds
4 Baths
1,796 SqFt
SOLD DATE : 08/09/2024
Key Details
Sold Price $417,000
Property Type Townhouse
Sub Type Interior Row/Townhouse
Listing Status Sold
Purchase Type For Sale
Square Footage 1,796 sqft
Price per Sqft $232
Subdivision Churchill Town Sector
MLS Listing ID MDMC2138848
Sold Date 08/09/24
Style Colonial
Bedrooms 2
Full Baths 2
Half Baths 2
HOA Fees $103/mo
HOA Y/N Y
Abv Grd Liv Area 1,296
Originating Board BRIGHT
Year Built 1985
Annual Tax Amount $4,133
Tax Year 2024
Lot Size 1,800 Sqft
Acres 0.04
Property Description
Discover the Epitome of Modern Living! This Rare charming 4-level freshly painted 2-bedroom, 2-full bath, 2-half bath Townhome nestled in the heart of Germantown. This sought-after location offers the perfect blend of convenience and comfort, making it an ideal spot to settle down. Step inside to discover a beautifully designed interior filled, with new carpeting, abundant natural light and a contemporary floor plan. The heart of this home is the chef's dream kitchen, equipped with New Stainless-Steel Appliances, granite countertops, and plenty of cabinet space. Whether you're preparing a gourmet meal or a quick snack, this kitchen is sure to meet all your culinary needs. This gem offers two master suite bedrooms, each accompanied by its own ensuite bath. One of the Master Suites features vaulted ceilings, large windows, spacious closets with natural lighting from the skylights leading to a spacious Loft with an airy atmosphere. The fully finished basement offers flexibility to suit your lifestyle. It features a family room with built-ins, and a versatile room perfect for gym, or home office. Outdoor living is just as inviting with a spacious deck off the main level, ideal for backyard barbeques or simply relaxing while taking in the serene, wooded views within the new rear privacy fence. With nearby shopping, dining, easy access to I-270, 200 and Shady Grove Metro, this townhome offers a lifestyle of ease and enjoyment.
Location
State MD
County Montgomery
Zoning TS
Rooms
Other Rooms Loft
Basement Fully Finished
Interior
Interior Features Carpet, Ceiling Fan(s), Family Room Off Kitchen, Kitchen - Eat-In, Kitchen - Table Space, Wood Floors, Skylight(s)
Hot Water Electric
Heating Heat Pump(s), Forced Air
Cooling Central A/C, Ceiling Fan(s)
Flooring Wood, Carpet
Fireplaces Number 1
Fireplaces Type Screen, Mantel(s), Fireplace - Glass Doors
Equipment Dishwasher, Dryer, Disposal, Exhaust Fan, Icemaker, Oven/Range - Electric, Refrigerator, Washer
Fireplace Y
Window Features Screens,Skylights
Appliance Dishwasher, Dryer, Disposal, Exhaust Fan, Icemaker, Oven/Range - Electric, Refrigerator, Washer
Heat Source Electric
Laundry Basement
Exterior
Exterior Feature Deck(s), Patio(s)
Fence Rear
Amenities Available Jog/Walk Path, Pool - Outdoor, Tot Lots/Playground
Water Access N
View Trees/Woods
Roof Type Composite
Accessibility None
Porch Deck(s), Patio(s)
Garage N
Building
Lot Description Backs to Trees, Landscaping
Story 4
Foundation Other
Sewer Public Sewer
Water Public
Architectural Style Colonial
Level or Stories 4
Additional Building Above Grade, Below Grade
Structure Type Vaulted Ceilings
New Construction N
Schools
High Schools Seneca Valley
School District Montgomery County Public Schools
Others
Pets Allowed N
HOA Fee Include Pool(s),Snow Removal,Trash
Senior Community No
Tax ID 160202436836
Ownership Fee Simple
SqFt Source Assessor
Security Features Security System,Smoke Detector
Special Listing Condition Standard
Read Less Info
Want to know what your home might be worth? Contact us for a FREE valuation!

Our team is ready to help you sell your home for the highest possible price ASAP

Bought with Richard O Stoner • The Reist Corporation
"Molly's job is to find and attract mastery-based agents to the office, protect the culture, and make sure everyone is happy! "





