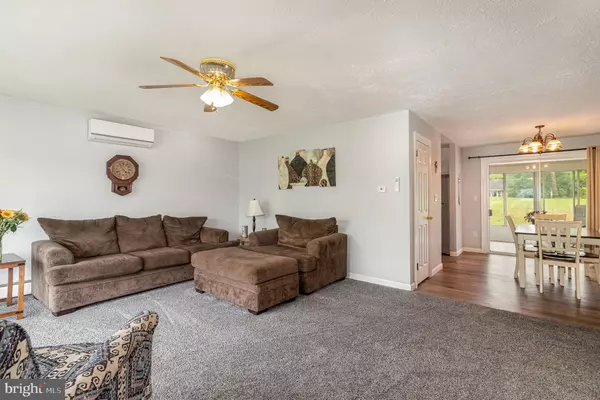$260,000
$245,000
6.1%For more information regarding the value of a property, please contact us for a free consultation.
3 Beds
2 Baths
1,202 SqFt
SOLD DATE : 06/27/2024
Key Details
Sold Price $260,000
Property Type Single Family Home
Sub Type Detached
Listing Status Sold
Purchase Type For Sale
Square Footage 1,202 sqft
Price per Sqft $216
Subdivision None Available
MLS Listing ID PADA2034206
Sold Date 06/27/24
Style Raised Ranch/Rambler
Bedrooms 3
Full Baths 1
Half Baths 1
HOA Y/N N
Abv Grd Liv Area 984
Originating Board BRIGHT
Year Built 1961
Annual Tax Amount $3,077
Tax Year 2024
Lot Size 9,583 Sqft
Acres 0.22
Property Description
Discover the perfect blend of tranquility and modern living, Welcome to 3415 Belair Rd in Susquehanna Township. This beautifully maintained home showcases three bedrooms and 1.5 bathrooms, ideal for comfortable living. The kitchen and full bathroom have been nicely updated with new fixtures and finishes, giving a fresh aesthetic. Natural light floods the spacious living room through a large, beautiful window, complemented by five new windows installed throughout the home, enhancing the fresh interior that includes new carpet, luxury vinyl plank, and tile flooring—all updated since 2021. Additional features include a two-car garage and a versatile basement with a separate room, providing ample space for storage or a private office. Step outside to the screened-in porch, where you can enjoy the peaceful ambiance of the nicely kept yard. Located in a quiet neighborhood, this affordable home promises a serene lifestyle without sacrificing convenience. Schedule your showing today!
Location
State PA
County Dauphin
Area Susquehanna Twp (14062)
Zoning RESIDENTIAL
Rooms
Basement Full, Partially Finished
Main Level Bedrooms 3
Interior
Interior Features Dining Area, Attic, Carpet, Ceiling Fan(s), Skylight(s)
Hot Water Oil
Heating Wall Unit, Other
Cooling Ductless/Mini-Split, Window Unit(s)
Flooring Luxury Vinyl Plank, Carpet
Equipment Refrigerator, Washer
Appliance Refrigerator, Washer
Heat Source Oil
Laundry Basement
Exterior
Parking Features Garage Door Opener
Garage Spaces 2.0
Water Access N
Accessibility None
Road Frontage Boro/Township, City/County
Attached Garage 2
Total Parking Spaces 2
Garage Y
Building
Lot Description Cleared, Sloping
Story 1
Foundation Block
Sewer Public Sewer
Water Public
Architectural Style Raised Ranch/Rambler
Level or Stories 1
Additional Building Above Grade, Below Grade
New Construction N
Schools
Elementary Schools Thomas W Holtzman Elementary School
Middle Schools Susquehanna Township
High Schools Susquehanna Township
School District Susquehanna Township
Others
Senior Community No
Tax ID 62-024-172-000-0000
Ownership Fee Simple
SqFt Source Estimated
Security Features Smoke Detector
Acceptable Financing Cash, Conventional, FHA, VA
Listing Terms Cash, Conventional, FHA, VA
Financing Cash,Conventional,FHA,VA
Special Listing Condition Standard
Read Less Info
Want to know what your home might be worth? Contact us for a FREE valuation!

Our team is ready to help you sell your home for the highest possible price ASAP

Bought with Gary J. Muccio • Keller Williams of Central PA
"Molly's job is to find and attract mastery-based agents to the office, protect the culture, and make sure everyone is happy! "





