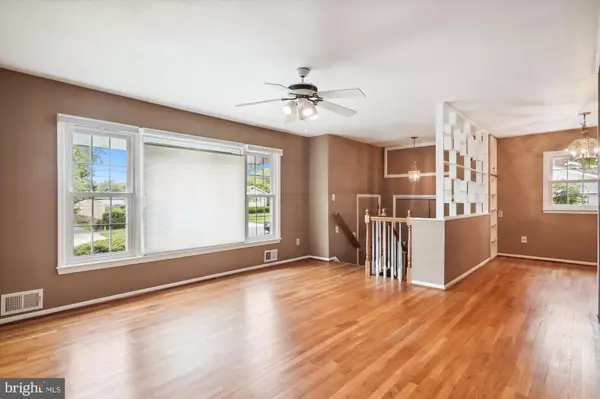$550,000
$525,000
4.8%For more information regarding the value of a property, please contact us for a free consultation.
4 Beds
3 Baths
1,930 SqFt
SOLD DATE : 08/07/2024
Key Details
Sold Price $550,000
Property Type Single Family Home
Sub Type Detached
Listing Status Sold
Purchase Type For Sale
Square Footage 1,930 sqft
Price per Sqft $284
Subdivision Aspen Hill Park
MLS Listing ID MDMC2135386
Sold Date 08/07/24
Style Split Foyer
Bedrooms 4
Full Baths 2
Half Baths 1
HOA Y/N N
Abv Grd Liv Area 1,380
Originating Board BRIGHT
Year Built 1958
Annual Tax Amount $5,474
Tax Year 2024
Lot Size 8,448 Sqft
Acres 0.19
Property Description
**ALL OFFERS ARE DUE BY TUESDAY, JUNE 11TH AT 1PM. SETTLEMENT DATE MUST OCCUR AFTER 7/18/24. Meticulously cared for by original owners, this beautiful move-in ready 4 bedroom 2.5 bath house has updates galore. Completely renovated kitchen with gas stovetop, huge pantry, baths, hardwood floors, ceiling fans and windows on main level are about 6 years old. Microwave and garbage disposal are brand new! Roof is 5 years and HVAC is 2022. The addition in back adds another 430 sq ft with private separate entrance and could be used as an IN-LAW SUITE with full bath and bedroom. **Check out virtual floor plan for details. The brick patio enclosure is a multi purpose area that is covered and steps that lead to lower level walkout. Lower level is massive and has a 1/2 bath with a workshop for the handy man. The fully fenced backyard is roomy and has a lovely flagstone patio. Shed in rear has plenty of space to store your outdoor equipment. Come check out this conveniently located house that is close to metro, public transportation, 495, route 200, Rock Creek Park and lots of shopping!
Location
State MD
County Montgomery
Zoning R60
Rooms
Basement Daylight, Partial, Connecting Stairway, Outside Entrance, Fully Finished
Main Level Bedrooms 4
Interior
Hot Water Natural Gas
Heating Central, Baseboard - Electric
Cooling Heat Pump(s), Central A/C
Fireplace N
Heat Source Natural Gas
Exterior
Water Access N
Accessibility None
Garage N
Building
Story 2
Foundation Slab
Sewer Public Sewer
Water Public
Architectural Style Split Foyer
Level or Stories 2
Additional Building Above Grade, Below Grade
New Construction N
Schools
School District Montgomery County Public Schools
Others
Senior Community No
Tax ID 161301299524
Ownership Fee Simple
SqFt Source Assessor
Acceptable Financing Conventional, Cash, FHA
Listing Terms Conventional, Cash, FHA
Financing Conventional,Cash,FHA
Special Listing Condition Standard
Read Less Info
Want to know what your home might be worth? Contact us for a FREE valuation!

Our team is ready to help you sell your home for the highest possible price ASAP

Bought with Clarissa Machado Williams • Northrop Realty
"Molly's job is to find and attract mastery-based agents to the office, protect the culture, and make sure everyone is happy! "





