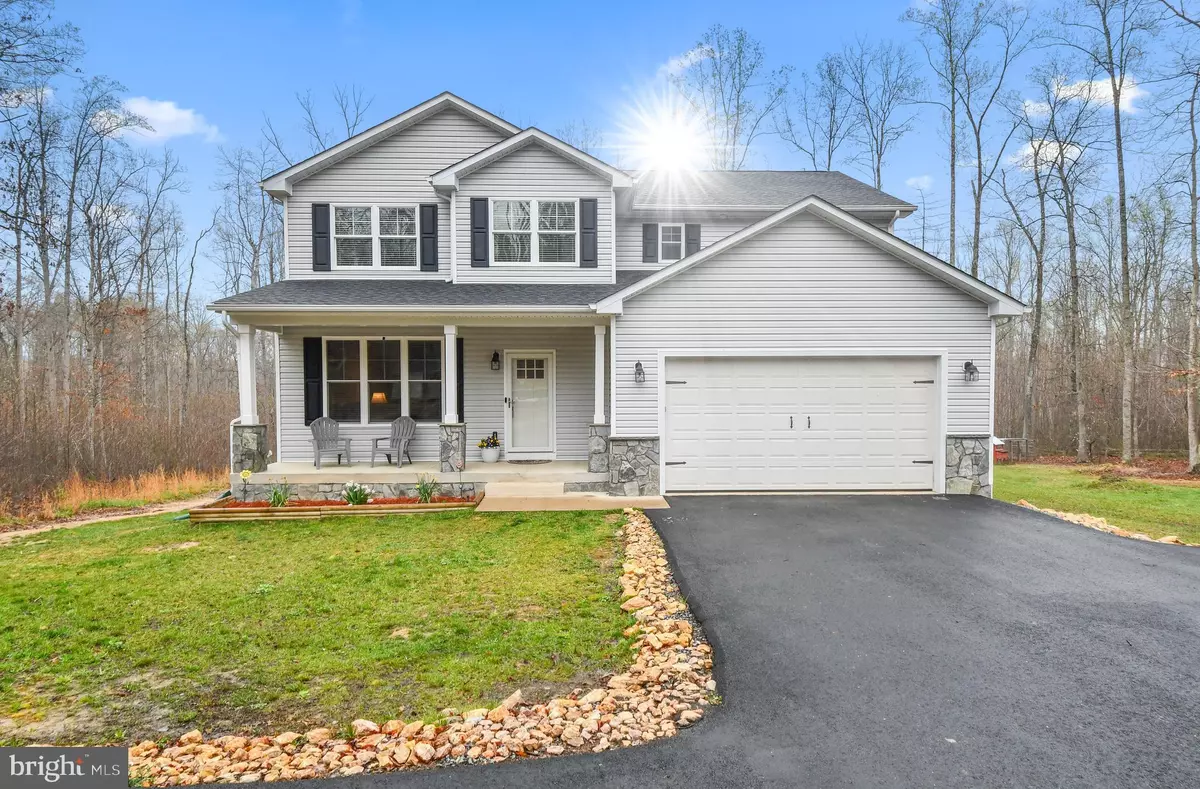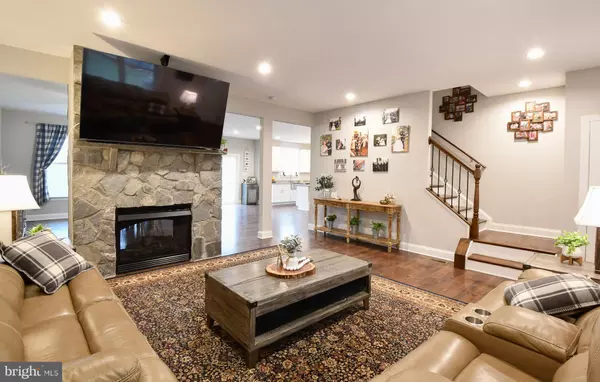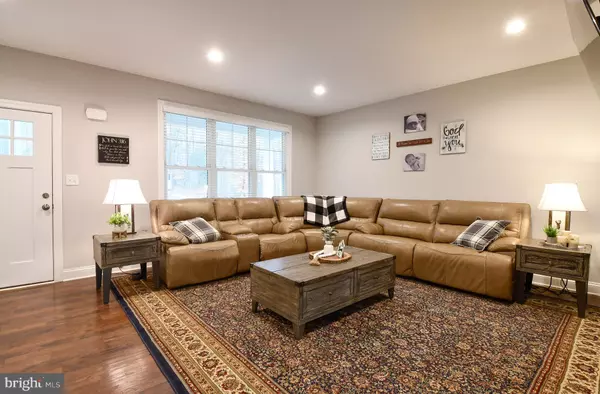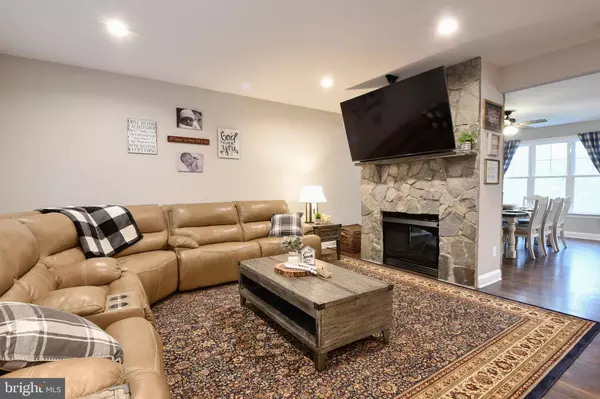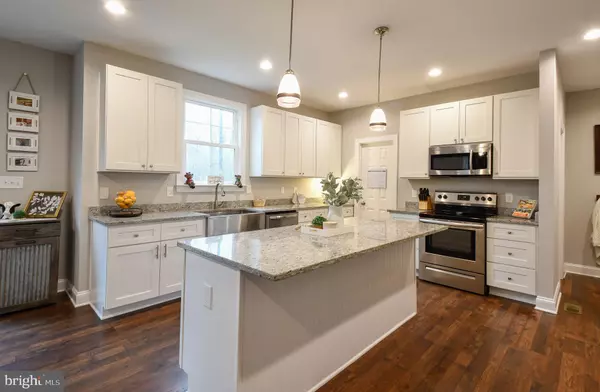$720,000
$730,000
1.4%For more information regarding the value of a property, please contact us for a free consultation.
4 Beds
3 Baths
2,860 SqFt
SOLD DATE : 07/25/2024
Key Details
Sold Price $720,000
Property Type Single Family Home
Sub Type Detached
Listing Status Sold
Purchase Type For Sale
Square Footage 2,860 sqft
Price per Sqft $251
Subdivision None Available
MLS Listing ID VAFQ2011796
Sold Date 07/25/24
Style Craftsman
Bedrooms 4
Full Baths 2
Half Baths 1
HOA Y/N N
Abv Grd Liv Area 2,860
Originating Board BRIGHT
Year Built 2021
Annual Tax Amount $5,317
Tax Year 2022
Lot Size 1.816 Acres
Acres 1.82
Property Description
*Affordable 2.75% Assumable Loan and Adorable Home!** Enjoy the best of both worlds in this meticulously maintained single family home with a tranquil tree lined view sitting on almost 2 acres feeling miles away from it all, yet conveniently located near major shops, restaurants and more in Stafford and Warrenton. Step inside and you are met with a striking double sided full wall stone fireplace that warms and brightens the family and dining rooms on those crisp fall evenings. You will love your true gourmet kitchen filled with natural light that accentuates the upgraded 42" shaker cabinets and farm sink, gorgeous granite counter tops that go on forever, shiny stainless steel energy efficient appliances, fully shelved pantry and an immensely sized center island that makes a perfect breakfast area and sparkles beneath stylish pendant lighting fixtures. Wake up everyday in your owner's retreat with a trey ceiling, reading alcove, walk in closet and a spa style En-Suite with matching vanities, standing soaking tub and a swanky oversized frameless glass door shower with chic hexagon tiled floor, wall niche and listello tiled wall design. Three additional and abundantly sized bedrooms, laundry area and a full bath with duel sink vanity complete your upper level. Endless possibilities with a walk out lower level waiting for your personal touch. Greet your guests from your alluring porch and extend your entertaining area with a deck just off of the kitchen that is great for grilling and overlooks your fenced backyard space. You also have a huge party deck with a firepit that sits surrounded by nature. Enjoy farm fresh eggs from your very own stocked chicken coop! Plenty of parking and storage for all of your toys with an oversized garage with opener, extended paved driveway with parking area to the side and a new shed. There are so many touches like cordless blinds on all windows, modern lighting fixtures, iron stair banister, chic hardware and upgraded flooring that make this home better than new. Call today for more information and to schedule your tour!
Location
State VA
County Fauquier
Zoning RA
Rooms
Other Rooms Dining Room, Kitchen, Family Room, Laundry
Basement Daylight, Full, Full, Interior Access, Outside Entrance, Rear Entrance
Interior
Interior Features Kitchen - Gourmet, Upgraded Countertops, Recessed Lighting, Kitchen - Island, Ceiling Fan(s), Family Room Off Kitchen, Soaking Tub, Stall Shower, Tub Shower, Walk-in Closet(s)
Hot Water Electric
Heating Central
Cooling Central A/C, Ceiling Fan(s)
Flooring Luxury Vinyl Plank
Fireplaces Number 1
Fireplaces Type Double Sided
Equipment Stainless Steel Appliances, Washer, Dryer, Refrigerator, Icemaker, Dishwasher, Built-In Microwave, Oven/Range - Electric
Fireplace Y
Window Features Energy Efficient
Appliance Stainless Steel Appliances, Washer, Dryer, Refrigerator, Icemaker, Dishwasher, Built-In Microwave, Oven/Range - Electric
Heat Source Electric
Laundry Upper Floor
Exterior
Exterior Feature Deck(s), Patio(s), Porch(es)
Parking Features Garage - Front Entry, Garage Door Opener
Garage Spaces 8.0
Fence Rear, Partially
Water Access N
View Trees/Woods
Roof Type Architectural Shingle
Accessibility None
Porch Deck(s), Patio(s), Porch(es)
Attached Garage 2
Total Parking Spaces 8
Garage Y
Building
Lot Description Backs to Trees, Trees/Wooded
Story 3
Foundation Concrete Perimeter
Sewer On Site Septic
Water Well
Architectural Style Craftsman
Level or Stories 3
Additional Building Above Grade, Below Grade
Structure Type 9'+ Ceilings
New Construction N
Schools
School District Fauquier County Public Schools
Others
Senior Community No
Tax ID 7846-07-3246
Ownership Fee Simple
SqFt Source Assessor
Acceptable Financing VA, Conventional, FHA, Cash
Listing Terms VA, Conventional, FHA, Cash
Financing VA,Conventional,FHA,Cash
Special Listing Condition Standard
Read Less Info
Want to know what your home might be worth? Contact us for a FREE valuation!

Our team is ready to help you sell your home for the highest possible price ASAP

Bought with Linh T Aquino • Redfin Corporation
"Molly's job is to find and attract mastery-based agents to the office, protect the culture, and make sure everyone is happy! "
