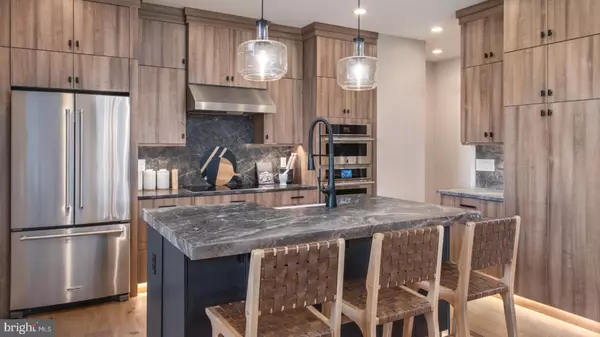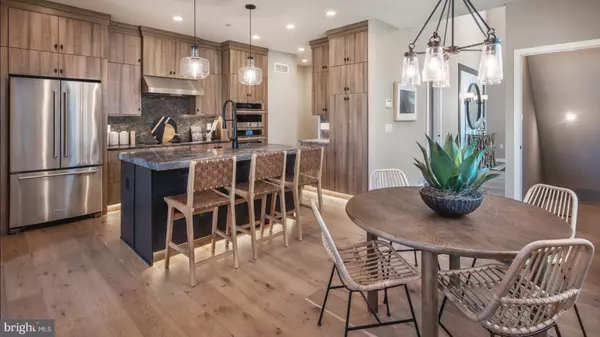$649,995
$649,995
For more information regarding the value of a property, please contact us for a free consultation.
3 Beds
4 Baths
2,231 SqFt
SOLD DATE : 07/31/2024
Key Details
Sold Price $649,995
Property Type Townhouse
Sub Type End of Row/Townhouse
Listing Status Sold
Purchase Type For Sale
Square Footage 2,231 sqft
Price per Sqft $291
Subdivision Marsh Creek
MLS Listing ID PACT2060122
Sold Date 07/31/24
Style Traditional
Bedrooms 3
Full Baths 3
Half Baths 1
HOA Fees $245/mo
HOA Y/N Y
Abv Grd Liv Area 2,231
Originating Board BRIGHT
Tax Year 2024
Property Description
The Radek Elite features airy spaces perfect for entertaining and everyday living. The home opens with an impressive two-story foyer leading to the casual dining area and soaring two-story great room with desirable rear yard access. Adjacent, the well-designed kitchen is enhanced by a large center island with breakfast bar, plenty of counter and cabinet space, and a roomy pantry. The gracious primary bedroom suite is highlighted by a sizable walk-in closet and a gorgeous primary bath with a dual-sink vanity, a large luxe shower with seat, linen storage, and a private water closet. The second floor offers a generous loft with views of the great room. Secondary bedrooms, one with walk-in closet, the other with dual walk-in closets, share a hall bath with a dual-sink vanity. Additional highlights include easily accessible laundry off the everyday entry, a powder room, and plenty of additional storage.
Location
State PA
County Chester
Area Upper Uwchlan Twp (10332)
Zoning R1
Rooms
Other Rooms Dining Room, Primary Bedroom, Bedroom 2, Bedroom 3, Kitchen, Great Room, Loft, Bathroom 2, Primary Bathroom
Main Level Bedrooms 1
Interior
Interior Features Carpet, Combination Kitchen/Dining, Entry Level Bedroom, Family Room Off Kitchen, Kitchen - Gourmet, Kitchen - Island, Primary Bath(s), Pantry, Recessed Lighting, Stall Shower, Tub Shower
Hot Water 60+ Gallon Tank
Cooling Central A/C, Programmable Thermostat, Zoned
Flooring Carpet, Ceramic Tile, Engineered Wood
Equipment Built-In Microwave, Dishwasher, Disposal, Energy Efficient Appliances, Oven - Self Cleaning, Stainless Steel Appliances, Washer/Dryer Hookups Only, Oven/Range - Gas
Fireplace N
Appliance Built-In Microwave, Dishwasher, Disposal, Energy Efficient Appliances, Oven - Self Cleaning, Stainless Steel Appliances, Washer/Dryer Hookups Only, Oven/Range - Gas
Heat Source Natural Gas
Laundry Main Floor
Exterior
Parking Features Garage Door Opener, Inside Access, Garage - Front Entry
Garage Spaces 4.0
Utilities Available Under Ground
Amenities Available Club House, Fitness Center, Pool - Outdoor, Swimming Pool, Tennis Courts, Common Grounds
Water Access N
Roof Type Architectural Shingle
Accessibility None
Attached Garage 2
Total Parking Spaces 4
Garage Y
Building
Story 2
Foundation Slab
Sewer Public Sewer
Water Public
Architectural Style Traditional
Level or Stories 2
Additional Building Above Grade
Structure Type 2 Story Ceilings,9'+ Ceilings,Dry Wall
New Construction Y
Schools
School District Downingtown Area
Others
Pets Allowed Y
HOA Fee Include Lawn Maintenance,Pool(s),Recreation Facility,Road Maintenance,Snow Removal
Senior Community Yes
Age Restriction 55
Tax ID NO TAX RECORD
Ownership Fee Simple
SqFt Source Estimated
Special Listing Condition Standard
Pets Allowed Number Limit
Read Less Info
Want to know what your home might be worth? Contact us for a FREE valuation!

Our team is ready to help you sell your home for the highest possible price ASAP

Bought with Tiffany Lane Weber • Monument Sotheby's International Realty
"Molly's job is to find and attract mastery-based agents to the office, protect the culture, and make sure everyone is happy! "





