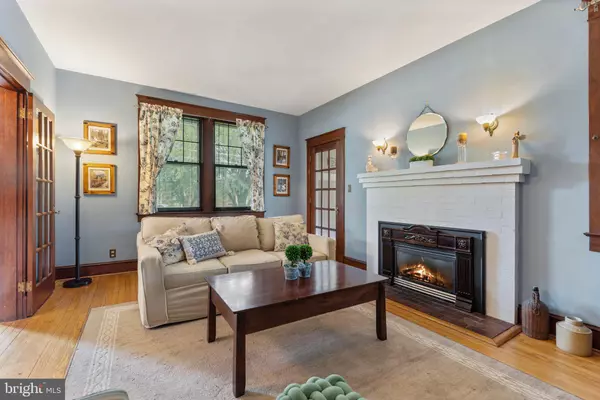$650,000
$630,000
3.2%For more information regarding the value of a property, please contact us for a free consultation.
3 Beds
3 Baths
1,920 SqFt
SOLD DATE : 07/24/2024
Key Details
Sold Price $650,000
Property Type Single Family Home
Sub Type Detached
Listing Status Sold
Purchase Type For Sale
Square Footage 1,920 sqft
Price per Sqft $338
Subdivision None Available
MLS Listing ID VAFQ2012616
Sold Date 07/24/24
Style Colonial
Bedrooms 3
Full Baths 2
Half Baths 1
HOA Y/N N
Abv Grd Liv Area 1,920
Originating Board BRIGHT
Year Built 1933
Annual Tax Amount $4,642
Tax Year 2022
Lot Size 0.352 Acres
Acres 0.35
Property Description
This charming home in Old Town Warrenton, is a true gem with its traditional four square design and enclosed porches that offer additional living space. The backyard is fully fenced for privacy and contains beautiful gardens and an adorable potting shed. Located so closely to Main St, it's easy to access the restaurants, shops and town activities.
Inside, the home exudes warmth and character with hardwood flooring throughout most of the home. The living room contains a gas burning fireplace. Located just off the living room is a cozy reading nook with built-in bookcases, which makes for a perfect place to kick back and relax with a book. The butler's pantry is located between the dining room and kitchen and has a built in table and benches that provide both charm and additional storage.
Upstairs, the primary suite offers a walk in closet and an on-suite, two additional bedrooms and a fully renovated hall bath. There is a walk up attic which provides additional storage.
This home boasts plenty of off-street parking and an oversized single car garage for convenience.
With all major systems replaced within the past 10 years, this home is not only full of charm but also ready for its new owner to move in and enjoy. Don't miss out on the opportunity to own this lovely Old Town Warrenton home with its unique features and inviting atmosphere.
Location
State VA
County Fauquier
Zoning R6
Rooms
Other Rooms Living Room, Dining Room, Kitchen, Laundry, Office, Attic, Half Bath
Basement Sump Pump, Unfinished
Interior
Interior Features Butlers Pantry, Built-Ins, Ceiling Fan(s), Cedar Closet(s), Attic, Window Treatments, Pantry
Hot Water Natural Gas, Tankless
Heating Heat Pump(s), Hot Water, Radiator, Baseboard - Electric
Cooling Heat Pump(s), Central A/C
Flooring Hardwood, Laminated
Fireplaces Number 1
Fireplaces Type Gas/Propane, Mantel(s)
Equipment Dishwasher, Disposal, Oven/Range - Gas, Refrigerator, Icemaker, Washer, Dryer, Water Heater - Tankless
Fireplace Y
Window Features Storm,Wood Frame
Appliance Dishwasher, Disposal, Oven/Range - Gas, Refrigerator, Icemaker, Washer, Dryer, Water Heater - Tankless
Heat Source Natural Gas, Electric
Laundry Basement
Exterior
Exterior Feature Patio(s), Porch(es), Deck(s)
Parking Features Garage Door Opener
Garage Spaces 6.0
Fence Wood
Utilities Available Cable TV Available, Natural Gas Available, Sewer Available, Water Available
Water Access N
Accessibility None
Porch Patio(s), Porch(es), Deck(s)
Attached Garage 1
Total Parking Spaces 6
Garage Y
Building
Story 2
Foundation Block
Sewer Public Sewer
Water Public
Architectural Style Colonial
Level or Stories 2
Additional Building Above Grade, Below Grade
New Construction N
Schools
School District Fauquier County Public Schools
Others
Senior Community No
Tax ID 6984-14-9815
Ownership Fee Simple
SqFt Source Assessor
Special Listing Condition Standard
Read Less Info
Want to know what your home might be worth? Contact us for a FREE valuation!

Our team is ready to help you sell your home for the highest possible price ASAP

Bought with Jennifer Kitner • Pearson Smith Realty, LLC
"Molly's job is to find and attract mastery-based agents to the office, protect the culture, and make sure everyone is happy! "





