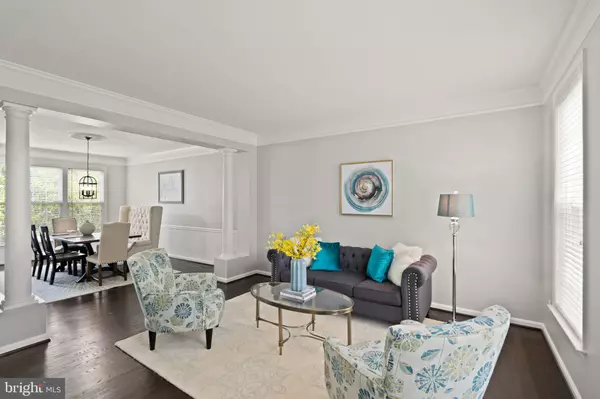$905,000
$900,000
0.6%For more information regarding the value of a property, please contact us for a free consultation.
5 Beds
5 Baths
4,508 SqFt
SOLD DATE : 07/25/2024
Key Details
Sold Price $905,000
Property Type Single Family Home
Sub Type Detached
Listing Status Sold
Purchase Type For Sale
Square Footage 4,508 sqft
Price per Sqft $200
Subdivision Piedmont
MLS Listing ID VAPW2073394
Sold Date 07/25/24
Style Colonial
Bedrooms 5
Full Baths 4
Half Baths 1
HOA Fees $193/mo
HOA Y/N Y
Abv Grd Liv Area 3,294
Originating Board BRIGHT
Year Built 2001
Annual Tax Amount $7,920
Tax Year 2022
Lot Size 10,049 Sqft
Acres 0.23
Property Description
OFFERS WILL BE PRESENTED ON MONDAY AT 7 P.M. *****Join us for a TWIGHLIGHT OPEN HOUSE on June 28th, 2024 from 5 to 7 P.M. Enjoy Wine, Bubbly & OUR D'OEUVRES and a chance to enter the drawing of a $100 Visa Gift Card - IF you can't make it to the Twighlight Open, I will also have another OPEN HOUSE ***** June 29th, 2024 from Noon to 3 p.m.***** Featuring an ICE CREAM TRUCK (SWIRLIES, LOCALLY OWNED & OPERATED BUSINESS) ***** & again a chance to win a $100 Visa Gift Card! ---- Curb appeal = check! Cul-de-sac = check! Competitively priced = check! Welcome to PIEDMONT! I should end this description right here because frankly this amazing GOLF GATED Community is one of the most SOUGHT AFTER places to live, but I am feeling extra generous so I will give you more reasons to write your offers! Situated in a prime location with easy access to major commuter routes, hospitals, retail, restaurants, breweries and more, PLUS the added bonus of TOP RATED SCHOOLS and the resort lifestyle, makes this the easiest decision to call it home, the hardest part is to find a home in it. The neighborhood is pristinely maintained and professionally managed with an on-site staffed office. 2 security gates (manned 24/7) to facilitate ease of traffic, lots of activities planned for the residents throughout the year, miles of trails, multiple ponds to soften the landscape, 3 swimming pools, clubhouse, fitness center, basketball courts, lighted tennis/pickle ball court, play areas for the little ones, and so much more. The home offers a GRAND 2-story foyer entrance, refinished HARDWOOD FLOORS throughout the mail level, a beautiful staircase with high end rought-iron balusters. Plethora of crown moldings throughout, MAIN LEVEL OFFICE, formal living and dining room with lots of natural light that connect easily with the open and large GOURMET kitchen, space for a breakfast table, and a very large family room featuring a stone facade FIREPLACE with a connecting REAR STAIRCASE to the upper level. The bedroom level comes loaded with 5 (FIVE) bedrooms and 3 full bathrooms. The primary suite is very generous in size, boasts VAULTED CEILINGS and comes equipped with not just one, but 2 WALK-IN CLOSETS! The secondary bedrooms are very good sized and 2 of them shared a Jack-n-Jill bathroom. The lower level is totally awesome! Freshly painted throughout, large REC ROOM with a wet bar and FLOATING SHELVES, and to make it even more attractive, the owners recently added LUXURY VINYL PLANK flooring and BRAND NEW CARPET! The basement also features 2 very large dens, one of them that can be used as a BEDROOM with a very LARGE WALK-IN CLOSET and it connects with a FULL BATHROOM; the other one has large french doors that let in a lot of natural light and is perfect for a workout room, craft room, play room or whatever your heart desires! The WALK-OUT BASEMENT also features exterior FRENCH DOORS that makes this already HUGE basement feel even BIGGER not to mention it floods the space with lots of daylight and provides easy connection with the large backyard. Speaking of outdoor space, the large DECK perfect for entertaining and AL FRESCO DINING plus established landscaping with fruit trees and shrubbery. Enjoy all the amenities that this world class GOLF GATED Community has to offer and start building lifelong memories in this PRISTINE ABODE ... GOLF MEMBERSHIPS AVAILABLE!!! Don't delay, this one will go fast!
Location
State VA
County Prince William
Zoning PMR
Rooms
Basement Daylight, Full, Connecting Stairway, Fully Finished, Walkout Stairs
Interior
Hot Water Natural Gas
Heating Zoned
Cooling Central A/C
Flooring Hardwood, Luxury Vinyl Plank, Partially Carpeted, Tile/Brick
Fireplaces Number 1
Equipment Built-In Microwave, Cooktop, Dishwasher, Disposal, Dryer, Oven - Wall, Refrigerator, Washer, Water Heater
Fireplace Y
Appliance Built-In Microwave, Cooktop, Dishwasher, Disposal, Dryer, Oven - Wall, Refrigerator, Washer, Water Heater
Heat Source Natural Gas
Exterior
Parking Features Garage - Front Entry, Garage Door Opener
Garage Spaces 2.0
Water Access N
Roof Type Architectural Shingle
Accessibility None
Attached Garage 2
Total Parking Spaces 2
Garage Y
Building
Story 3
Foundation Concrete Perimeter
Sewer Public Sewer
Water Public
Architectural Style Colonial
Level or Stories 3
Additional Building Above Grade, Below Grade
Structure Type 9'+ Ceilings,2 Story Ceilings,Cathedral Ceilings,Dry Wall,Vaulted Ceilings
New Construction N
Schools
School District Prince William County Public Schools
Others
Senior Community No
Tax ID 7398-54-7048
Ownership Fee Simple
SqFt Source Assessor
Acceptable Financing Cash, Conventional, FHA, VA
Listing Terms Cash, Conventional, FHA, VA
Financing Cash,Conventional,FHA,VA
Special Listing Condition Standard
Read Less Info
Want to know what your home might be worth? Contact us for a FREE valuation!

Our team is ready to help you sell your home for the highest possible price ASAP

Bought with Azar K Abbasi • Samson Properties
"Molly's job is to find and attract mastery-based agents to the office, protect the culture, and make sure everyone is happy! "





