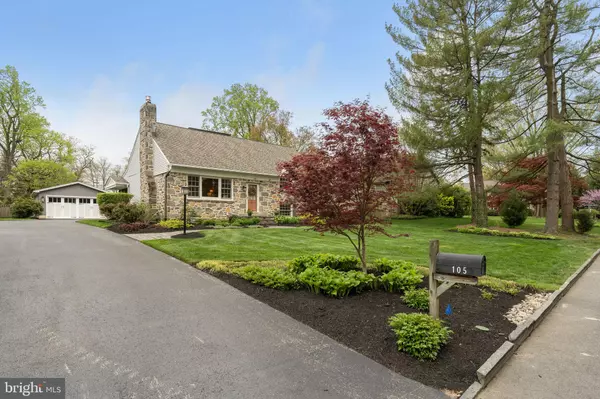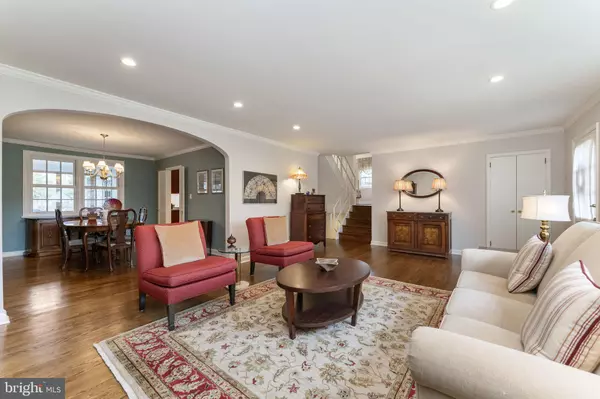$965,000
$879,000
9.8%For more information regarding the value of a property, please contact us for a free consultation.
4 Beds
3 Baths
2,774 SqFt
SOLD DATE : 07/24/2024
Key Details
Sold Price $965,000
Property Type Single Family Home
Sub Type Detached
Listing Status Sold
Purchase Type For Sale
Square Footage 2,774 sqft
Price per Sqft $347
Subdivision Coopertown
MLS Listing ID PADE2065656
Sold Date 07/24/24
Style Split Level
Bedrooms 4
Full Baths 2
Half Baths 1
HOA Y/N N
Abv Grd Liv Area 2,774
Originating Board BRIGHT
Year Built 1950
Annual Tax Amount $12,412
Tax Year 2023
Lot Dimensions 75.00 x 139.00
Property Description
Experience the pinnacle of modern living in this beautifully updated 4-bedroom, 2.5-bathroom stone and siding home in the sought-after Coopertown area of Haverford.
Step into the future with a high-performance solar power system, featuring an array of rooftop solar panels with integrated microinverters. Purchased/owned and Installed in June 2021, this system is backed by a 25-year manufacturer's warranty and a 10-year system warranty. With Net Metering and Time-Of-Use billing, the Sellers have not only eliminated electric bills but also received payments from PECO.
The heart of the home is a gourmet kitchen, boasting stainless steel appliances, a breakfast bar with pendant lighting, and an adjacent breakfast room featuring a Palladian window overlooking the lush backyard. The living room offers a cozy gas fireplace and opens into the formal dining room. A lower level family room showcases a stunning stone wall accent and includes a half bathroom and laundry.
The primary ensuite bedroom provides a tranquil retreat, while three additional bedrooms share a full hall bathroom. Additional features include a 2 car garage and the ability to customize your living environment effortlessly with a comprehensive Smart Home automation system, including smart wall switches and motion-sensing lights all controllable via voice commands or mobile apps.
Electric vehicle enthusiasts will appreciate the in-garage Tesla Wall Connector with adapter for non-Tesla vehicles, complemented by a Tesla Powerwall II for whole-home backup during outages. The obvious pride of ownership is evident throughout this meticulously maintained property. Please note that there is video and voice recording at/ in this home.
Location
State PA
County Delaware
Area Haverford Twp (10422)
Zoning RESIDENTIAL
Rooms
Other Rooms Living Room, Dining Room, Primary Bedroom, Bedroom 2, Bedroom 4, Kitchen, Family Room, Breakfast Room, Bedroom 1, Bathroom 1, Primary Bathroom
Basement Daylight, Full, Walkout Stairs
Interior
Interior Features Breakfast Area, Built-Ins, Carpet, Ceiling Fan(s), Crown Moldings, Formal/Separate Dining Room, Kitchen - Eat-In, Kitchen - Gourmet, Kitchen - Table Space, Recessed Lighting, Wet/Dry Bar, Wine Storage, Wood Floors
Hot Water Natural Gas
Heating Forced Air
Cooling Central A/C
Flooring Carpet, Hardwood, Ceramic Tile
Fireplaces Number 1
Fireplaces Type Gas/Propane, Stone, Fireplace - Glass Doors
Equipment Built-In Range, Dishwasher, Disposal, Oven/Range - Gas, Stainless Steel Appliances, Exhaust Fan
Fireplace Y
Window Features Double Hung,Palladian,Screens
Appliance Built-In Range, Dishwasher, Disposal, Oven/Range - Gas, Stainless Steel Appliances, Exhaust Fan
Heat Source Natural Gas
Laundry Lower Floor
Exterior
Exterior Feature Patio(s), Porch(es), Enclosed
Parking Features Garage - Front Entry, Garage Door Opener, Additional Storage Area
Garage Spaces 5.0
Utilities Available Cable TV
Water Access N
View Garden/Lawn, Trees/Woods
Roof Type Asphalt
Accessibility None
Porch Patio(s), Porch(es), Enclosed
Total Parking Spaces 5
Garage Y
Building
Lot Description Front Yard, Level, Private, Rear Yard, SideYard(s)
Story 2.5
Foundation Block
Sewer Public Sewer
Water Public
Architectural Style Split Level
Level or Stories 2.5
Additional Building Above Grade, Below Grade
New Construction N
Schools
Elementary Schools Coopertown
Middle Schools Haverford
High Schools Haverford Senior
School District Haverford Township
Others
Senior Community No
Tax ID 22-05-00330-00
Ownership Fee Simple
SqFt Source Assessor
Special Listing Condition Standard
Read Less Info
Want to know what your home might be worth? Contact us for a FREE valuation!

Our team is ready to help you sell your home for the highest possible price ASAP

Bought with Margaret E Jackson • Compass RE
"Molly's job is to find and attract mastery-based agents to the office, protect the culture, and make sure everyone is happy! "





