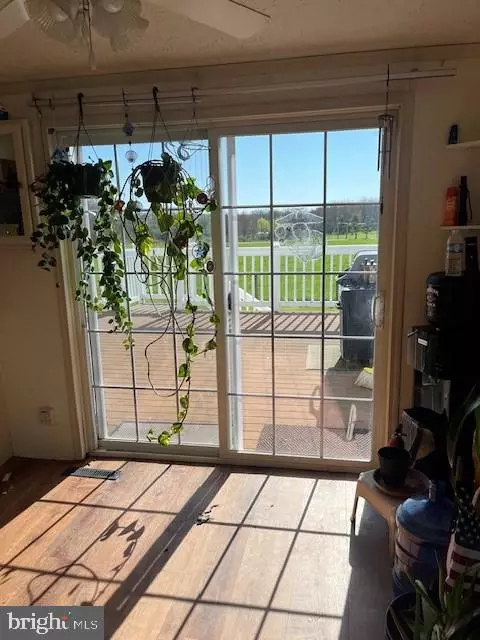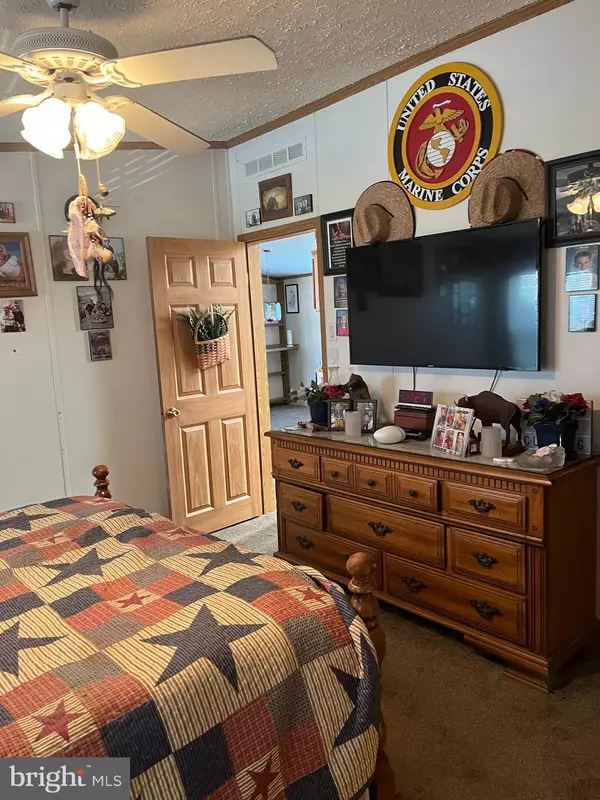$124,000
$137,900
10.1%For more information regarding the value of a property, please contact us for a free consultation.
3 Beds
2 Baths
1,469 SqFt
SOLD DATE : 07/12/2024
Key Details
Sold Price $124,000
Property Type Manufactured Home
Sub Type Manufactured
Listing Status Sold
Purchase Type For Sale
Square Footage 1,469 sqft
Price per Sqft $84
Subdivision Martins Tr Pk
MLS Listing ID PACT2063424
Sold Date 07/12/24
Style Modular/Pre-Fabricated
Bedrooms 3
Full Baths 2
HOA Y/N N
Abv Grd Liv Area 1,469
Originating Board BRIGHT
Year Built 2001
Annual Tax Amount $614
Tax Year 2024
Lot Dimensions 0.00 x 0.00
Property Description
Includes a new roof installed. Spacious 2001 Skyline Fairview double-wide featuring three bedrooms and two full baths. This nicely landscaped home includes cathedral ceilings with skylight, breakfast nook with two patio doors leading to a 16X20 Trex Deck. The main bedroom has a walk-in closet, garden tub and shower. The bright kitchen includes a breakfast bar with extra storage and pantry with appliances included. Scenic location with farmland views. Two storage sheds (one 12x24 with electric) and one 12x12 are included. Lot rent $550/month includes water, sewer, trash and snow removal. Three parking spaces, new vent-less propane fire gas logs (2023) and propane furnace replaced in 2021. Two propane gas tanks (120 lbs. each) included. Park approval is required for the new owner. This is an As-Is sale.
Location
State PA
County Chester
Area West Nottingham Twp (10368)
Zoning R
Rooms
Other Rooms Living Room, Dining Room, Bedroom 2, Bedroom 3, Kitchen, Bedroom 1, Other
Main Level Bedrooms 3
Interior
Hot Water Propane
Heating Central
Cooling Central A/C
Flooring Carpet, Hardwood
Fireplaces Number 1
Fireplaces Type Gas/Propane
Equipment Built-In Range, Microwave, Oven - Single, Refrigerator, Stove
Fireplace Y
Appliance Built-In Range, Microwave, Oven - Single, Refrigerator, Stove
Heat Source Propane - Owned
Exterior
Garage Spaces 5.0
Utilities Available Cable TV Available, Electric Available, Propane - Community, Sewer Available, Water Available
Water Access N
Roof Type Unknown
Accessibility 2+ Access Exits
Total Parking Spaces 5
Garage N
Building
Story 1
Foundation None
Sewer On Site Septic
Water Public
Architectural Style Modular/Pre-Fabricated
Level or Stories 1
Additional Building Above Grade, Below Grade
Structure Type 9'+ Ceilings
New Construction N
Schools
School District Oxford Area
Others
Senior Community No
Tax ID 68-06 -1471.050T
Ownership Ground Rent
SqFt Source Assessor
Acceptable Financing Cash, Conventional
Horse Property N
Listing Terms Cash, Conventional
Financing Cash,Conventional
Special Listing Condition Standard
Read Less Info
Want to know what your home might be worth? Contact us for a FREE valuation!

Our team is ready to help you sell your home for the highest possible price ASAP

Bought with AnnaMarie Bahls • Foraker Realty Co.
"Molly's job is to find and attract mastery-based agents to the office, protect the culture, and make sure everyone is happy! "





