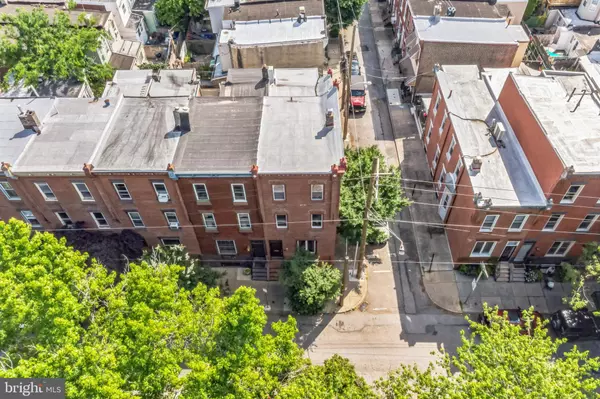$450,000
$499,900
10.0%For more information regarding the value of a property, please contact us for a free consultation.
5 Beds
1 Bath
1,724 SqFt
SOLD DATE : 07/19/2024
Key Details
Sold Price $450,000
Property Type Townhouse
Sub Type End of Row/Townhouse
Listing Status Sold
Purchase Type For Sale
Square Footage 1,724 sqft
Price per Sqft $261
Subdivision Fishtown
MLS Listing ID PAPH2356780
Sold Date 07/19/24
Style Straight Thru
Bedrooms 5
Full Baths 1
HOA Y/N N
Abv Grd Liv Area 1,724
Originating Board BRIGHT
Year Built 1920
Annual Tax Amount $5,116
Tax Year 2022
Lot Size 976 Sqft
Acres 0.02
Lot Dimensions 16.00 x 61.00
Property Description
This charming home in Fishtown offers a blend of modern comfort and classic style. It features air conditioning mini splits for efficient cooling and 9-foot ceilings in the bedrooms, which are adorned with hardwood floors, some of the bedrooms have wall to wall carpets. The lower level, dining room, and living room boast 10-foot ceilings and carpet, creating a spacious and cozy atmosphere.
The kitchen is a chef's delight with its ceramic tile floor, stainless steel appliances, soft close cabinets, and elegant granite countertops.Recessed lighting throughout the Kitchen adds a sleek touch. The master bedroom is equipped with a double closet, ceiling fans, and carpet flooring, providing a relaxing retreat.
The bathroom showcases a granite countertop vanity, wainscoting walls, and a luxurious walk-in shower with a ceramic tile enclosure, bench, and glass doors. A stunning stained glass window in the foyer adds a unique and artistic accent to this lovely home. Check this one out while it lasts!
Location
State PA
County Philadelphia
Area 19125 (19125)
Zoning RSA5
Rooms
Other Rooms Living Room, Dining Room, Primary Bedroom, Bedroom 2, Bedroom 3, Bedroom 4, Bedroom 5, Kitchen, Basement, Primary Bathroom
Basement Full, Unfinished
Interior
Interior Features Carpet, Ceiling Fan(s), Recessed Lighting, Stall Shower, Stain/Lead Glass, Upgraded Countertops, Wood Floors, Crown Moldings, Wainscotting
Hot Water Natural Gas
Heating Baseboard - Hot Water
Cooling Ductless/Mini-Split, Window Unit(s)
Flooring Fully Carpeted, Ceramic Tile, Hardwood
Equipment Dishwasher, Dryer - Gas, Microwave, Oven/Range - Gas, Refrigerator, Stainless Steel Appliances, Washer
Fireplace N
Appliance Dishwasher, Dryer - Gas, Microwave, Oven/Range - Gas, Refrigerator, Stainless Steel Appliances, Washer
Heat Source Natural Gas
Laundry Lower Floor
Exterior
Exterior Feature Porch(es), Brick
Water Access N
Roof Type Flat
Accessibility 2+ Access Exits
Porch Porch(es), Brick
Garage N
Building
Lot Description Rear Yard
Story 3
Foundation Other
Sewer Public Sewer
Water Public
Architectural Style Straight Thru
Level or Stories 3
Additional Building Above Grade, Below Grade
Structure Type 9'+ Ceilings,High
New Construction N
Schools
School District The School District Of Philadelphia
Others
Senior Community No
Tax ID 181173700
Ownership Fee Simple
SqFt Source Assessor
Acceptable Financing FHA, Conventional, Cash, FHA 203(k), VA
Listing Terms FHA, Conventional, Cash, FHA 203(k), VA
Financing FHA,Conventional,Cash,FHA 203(k),VA
Special Listing Condition Standard
Read Less Info
Want to know what your home might be worth? Contact us for a FREE valuation!

Our team is ready to help you sell your home for the highest possible price ASAP

Bought with Katherine MacNaughton Young • Coldwell Banker Realty
"Molly's job is to find and attract mastery-based agents to the office, protect the culture, and make sure everyone is happy! "





