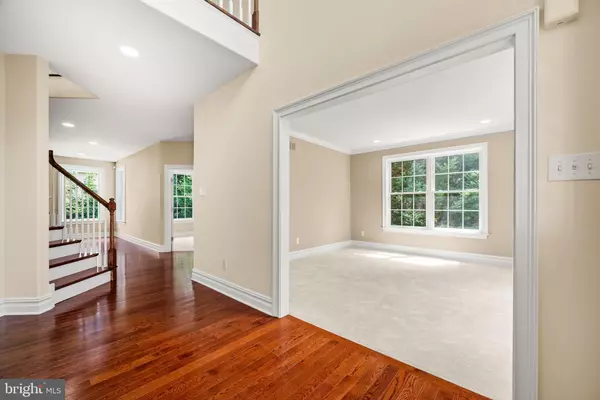$1,175,000
$1,200,000
2.1%For more information regarding the value of a property, please contact us for a free consultation.
5 Beds
5 Baths
4,670 SqFt
SOLD DATE : 07/19/2024
Key Details
Sold Price $1,175,000
Property Type Single Family Home
Sub Type Detached
Listing Status Sold
Purchase Type For Sale
Square Footage 4,670 sqft
Price per Sqft $251
Subdivision Pear Tree Vil
MLS Listing ID PAMC2108308
Sold Date 07/19/24
Style Colonial
Bedrooms 5
Full Baths 4
Half Baths 1
HOA Y/N N
Abv Grd Liv Area 3,589
Originating Board BRIGHT
Year Built 2012
Annual Tax Amount $17,946
Tax Year 2023
Lot Size 0.431 Acres
Acres 0.43
Property Description
Nestled in the prestigious Lower Merion School District, this Villanova home is not to be missed! This extraordinary five-bedroom Colonial residence spans over 4,500 square feet of luminous living space, including the finished lower level. Step inside and be captivated by the two story foyer, gleaming hardwood floors, grandly proportioned rooms, and an exquisite modern open-concept floor plan. As you enter the main level of this magnificent home, you're greeted by an inviting living room and an elegant formal dining room, perfect for hosting countless memorable evenings. The journey continues beyond the light filled office into the expansive family room, anchored by a warm and inviting gas fireplace, creating a cozy haven for movie nights with the family. The nearby chef's kitchen is a culinary paradise, featuring custom 42-inch maple cabinetry, gleaming granite countertops, double ovens, two sinks, and a wine refrigerator, ensuring every gourmet desire is met with ease. Just off of the kitchen you'll find a large breakfast room that exits to a side patio and into the rear yard. Adjacent to the kitchen you'll find a spacious mudroom that leads to the three car garage. Ascending to the second level, you'll discover the ultimate primary suite, a true retreat boasting tray ceilings, two spacious, custom walk-in closets, a private balcony overlooking the private, landscaped rear yard and a spa-like ensuite bathroom complete with a rejuvenating jacuzzi tub, and dual vanities. The third and fourth bedrooms are joined by a Jack and Jill bath, offering both privacy and convenience. The well-appointed laundry room completes this level, adding to the home's exceptional functionality. The walk-out lower level unveils an expansive recreational space, perfect for entertaining or unwinding, featuring a convenient kitchenette and a private fifth bedroom suite with a full bathroom. This stunning home also offers seamless access to local private schools, public transportation, major highways, and premier shopping destinations, including the renowned King of Prussia Mall and less than thirty minutes to Center City. Smart home features are thoughtfully integrated, enhancing both comfort and convenience. This is truly a must-see home, combining luxury, elegance, and unparalleled amenities in one of the most sought-after locations. Don't miss the opportunity to call this magnificent residence your own!
Location
State PA
County Montgomery
Area Lower Merion Twp (10640)
Zoning R3
Direction Northwest
Rooms
Other Rooms Living Room, Dining Room, Kitchen, Family Room, Foyer, Breakfast Room, Exercise Room, Laundry, Mud Room, Office, Storage Room
Basement Daylight, Partial, Full, Heated, Interior Access, Outside Entrance, Sump Pump, Walkout Stairs, Windows
Interior
Interior Features Breakfast Area, Butlers Pantry, Carpet, Crown Moldings, Dining Area, Family Room Off Kitchen, Formal/Separate Dining Room, Kitchen - Island, Recessed Lighting, Upgraded Countertops, Wainscotting, Walk-in Closet(s), WhirlPool/HotTub, Wood Floors
Hot Water Natural Gas
Heating Central, Forced Air
Cooling Central A/C
Flooring Hardwood, Carpet
Fireplaces Number 1
Fireplaces Type Gas/Propane
Equipment Built-In Microwave, Built-In Range, Cooktop, Dishwasher, Disposal, Dryer - Front Loading, Exhaust Fan, Oven - Double, Range Hood, Stainless Steel Appliances, Washer - Front Loading
Fireplace Y
Window Features Replacement,Screens
Appliance Built-In Microwave, Built-In Range, Cooktop, Dishwasher, Disposal, Dryer - Front Loading, Exhaust Fan, Oven - Double, Range Hood, Stainless Steel Appliances, Washer - Front Loading
Heat Source Natural Gas
Laundry Upper Floor
Exterior
Exterior Feature Balcony, Porch(es), Patio(s)
Parking Features Inside Access
Garage Spaces 5.0
Fence Rear
Utilities Available Cable TV, Electric Available, Natural Gas Available, Water Available, Sewer Available
Water Access N
View Street
Roof Type Shingle
Accessibility 2+ Access Exits
Porch Balcony, Porch(es), Patio(s)
Attached Garage 3
Total Parking Spaces 5
Garage Y
Building
Story 2
Foundation Permanent
Sewer Public Sewer
Water Public
Architectural Style Colonial
Level or Stories 2
Additional Building Above Grade, Below Grade
Structure Type Dry Wall
New Construction N
Schools
High Schools Harriton
School District Lower Merion
Others
Pets Allowed Y
Senior Community No
Tax ID 40-00-43640-006
Ownership Fee Simple
SqFt Source Estimated
Security Features Smoke Detector
Acceptable Financing Cash, Conventional
Listing Terms Cash, Conventional
Financing Cash,Conventional
Special Listing Condition Standard
Pets Allowed No Pet Restrictions
Read Less Info
Want to know what your home might be worth? Contact us for a FREE valuation!

Our team is ready to help you sell your home for the highest possible price ASAP

Bought with Alan S Dranoff • Harvey Sklaroff Real Estate
"Molly's job is to find and attract mastery-based agents to the office, protect the culture, and make sure everyone is happy! "





