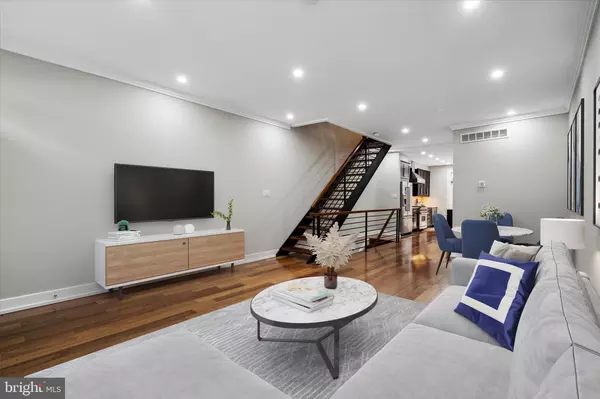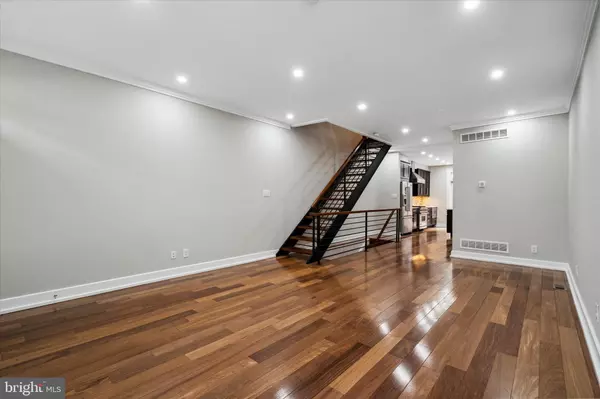$899,000
$899,000
For more information regarding the value of a property, please contact us for a free consultation.
3 Beds
3 Baths
2,300 SqFt
SOLD DATE : 07/16/2024
Key Details
Sold Price $899,000
Property Type Townhouse
Sub Type Interior Row/Townhouse
Listing Status Sold
Purchase Type For Sale
Square Footage 2,300 sqft
Price per Sqft $390
Subdivision Graduate Hospital
MLS Listing ID PAPH2334778
Sold Date 07/16/24
Style Colonial
Bedrooms 3
Full Baths 2
Half Baths 1
HOA Y/N N
Abv Grd Liv Area 2,300
Originating Board BRIGHT
Year Built 1915
Annual Tax Amount $9,459
Tax Year 2023
Lot Size 864 Sqft
Acres 0.02
Lot Dimensions 16.00 x 54.00
Property Description
**Seller will buy down the buyer's mortgage interest rate with an acceptable offer - call for details!**
MILLION DOLLAR VIEWS AND MORE! Welcome to 1814 Catharine St. in the heart of Graduate Hospital. This stunning 4 story brick townhome, built in 1915, offers all the character of classic Philadelphia architecture, combined with modern amenities for today's lifestyle. This 3 Bedroom, 2 Full and 1 Half Bath home reflects a thoughtfully reimagined floor plan on five levels, with Brazilian Teak hardwood floors and recessed lighting throughout. An open concept main level features a Living Room and Dining Area with large windows, lots of natural light and crown molding. A large Chef's Kitchen highlights a center island, lots of cabinetry, granite countertops, Viking stainless steel appliances and a coffee bar. A sliding door leads to a private Patio - perfect for outdoor dining. A custom floating staircase leads to the second floor with 2 large Bedrooms, Hall Bathroom and Laundry Room. The third floor features a stunning Primary Bedroom Suite with walk-in Closet, spa-like Bathroom with oversized shower, soaking tub, double vanity and private Balcony. The fourth level is an entertainer's dream with a Pilot House with Wet Bar and huge Roof Deck with breathtaking views of the city skyline from all sides. A bonus is the Finished Lower Level with additional living space and storage. The entire home has been freshly painted and updated with new lighting. This true gem is conveniently located near shopping and restaurants and a short walk to Rittenhouse Square. One Year Home Warranty.
Location
State PA
County Philadelphia
Area 19146 (19146)
Zoning RM1
Rooms
Other Rooms Primary Bedroom, Bedroom 2, Kitchen, Great Room, Bathroom 3
Basement Partially Finished
Interior
Hot Water Natural Gas
Heating Forced Air
Cooling Central A/C
Fireplace N
Heat Source Natural Gas
Exterior
Water Access N
Accessibility None
Garage N
Building
Story 3.5
Foundation Other
Sewer Public Sewer
Water Public
Architectural Style Colonial
Level or Stories 3.5
Additional Building Above Grade, Below Grade
New Construction N
Schools
School District The School District Of Philadelphia
Others
Senior Community No
Tax ID 301136600
Ownership Fee Simple
SqFt Source Assessor
Special Listing Condition Standard
Read Less Info
Want to know what your home might be worth? Contact us for a FREE valuation!

Our team is ready to help you sell your home for the highest possible price ASAP

Bought with Kerri Oneill • KW Empower
"Molly's job is to find and attract mastery-based agents to the office, protect the culture, and make sure everyone is happy! "





