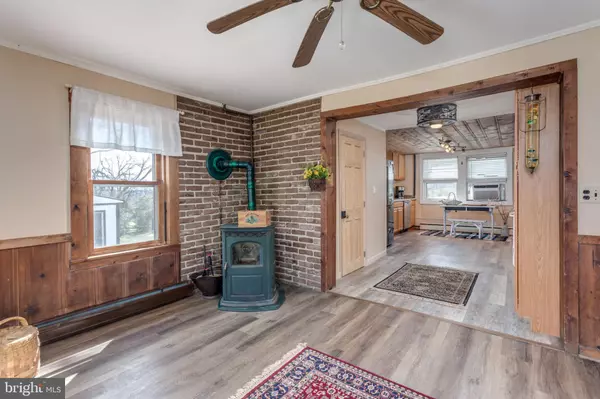$420,000
$445,000
5.6%For more information regarding the value of a property, please contact us for a free consultation.
3 Beds
2 Baths
1,760 SqFt
SOLD DATE : 07/12/2024
Key Details
Sold Price $420,000
Property Type Single Family Home
Sub Type Detached
Listing Status Sold
Purchase Type For Sale
Square Footage 1,760 sqft
Price per Sqft $238
Subdivision None Available
MLS Listing ID VAFV2015134
Sold Date 07/12/24
Style Farmhouse/National Folk
Bedrooms 3
Full Baths 1
Half Baths 1
HOA Y/N N
Abv Grd Liv Area 1,760
Originating Board BRIGHT
Year Built 1900
Annual Tax Amount $1,235
Tax Year 2022
Lot Size 8.630 Acres
Acres 8.63
Property Description
Bring your horses, chickens, goats and all the animals!
Seller will assist with closing costs!
Upon entering the farmhouse you get the feeling of home. If you ever wanted to live the simple country lifestyle this is the home and property for you.
The current owner has lived here 35 years, and had raised horses along with Great Danes. There is some fencing, so a handy person could make it work and slowly add to it. The house has had improvements made over the years.
The property is now waiting for its new owner to take it to the next level.
It sits on a beautiful 8.92 with long range ridge views and a small pond which is feed by a spring. There is plenty of room to expand.
No HOA, so bring ALL your animals and your ideas to make this property shine.
The location is great too. Out in the country yet not too far, 25 minutes to Winchester via scenic country roads and 25 minutes to the MARC train in Martinsburg W Va.
Location
State VA
County Frederick
Zoning RA
Rooms
Basement Dirt Floor
Interior
Hot Water Electric
Heating Baseboard - Hot Water
Cooling Window Unit(s)
Fireplace N
Heat Source Oil
Exterior
Parking Features Additional Storage Area
Garage Spaces 1.0
Water Access N
Accessibility None
Total Parking Spaces 1
Garage Y
Building
Story 2
Foundation Stone
Sewer On Site Septic
Water Well
Architectural Style Farmhouse/National Folk
Level or Stories 2
Additional Building Above Grade, Below Grade
New Construction N
Schools
Elementary Schools Gainesboro
Middle Schools James Wood
High Schools James Wood
School District Frederick County Public Schools
Others
Senior Community No
Tax ID 14 A 1A
Ownership Fee Simple
SqFt Source Assessor
Acceptable Financing Cash, Conventional, FHA, VA
Horse Property Y
Listing Terms Cash, Conventional, FHA, VA
Financing Cash,Conventional,FHA,VA
Special Listing Condition Standard
Read Less Info
Want to know what your home might be worth? Contact us for a FREE valuation!

Our team is ready to help you sell your home for the highest possible price ASAP

Bought with Rebecca Ann Espeland • Realty FC, LLC
"Molly's job is to find and attract mastery-based agents to the office, protect the culture, and make sure everyone is happy! "





