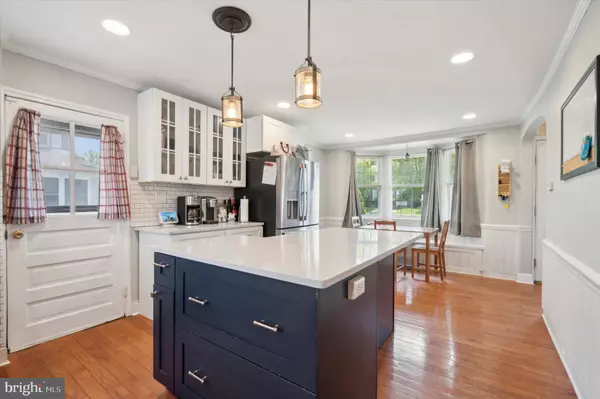$485,000
$495,000
2.0%For more information regarding the value of a property, please contact us for a free consultation.
4 Beds
3 Baths
2,188 SqFt
SOLD DATE : 07/02/2024
Key Details
Sold Price $485,000
Property Type Single Family Home
Sub Type Detached
Listing Status Sold
Purchase Type For Sale
Square Footage 2,188 sqft
Price per Sqft $221
Subdivision Bon Air
MLS Listing ID PADE2063104
Sold Date 07/02/24
Style Colonial
Bedrooms 4
Full Baths 3
HOA Y/N N
Abv Grd Liv Area 2,188
Originating Board BRIGHT
Year Built 1950
Annual Tax Amount $9,046
Tax Year 2023
Lot Size 6,970 Sqft
Acres 0.16
Lot Dimensions 61.00 x 108.00
Property Description
Say hello to the home you've been waiting for! Welcome to this beautifully maintained and updated 4 bedroom, 3 full bathroom bathroom center hall Colonial. Upon entry, you will be greeted by gorgeous neutral colored flooring, calming paint and beautiful lighting throughout. On the left is your incredibly welcoming and generously sized living room complete with fireplace. On the right is your immaculate and oversized kitchen. This kitchen will meet the needs of the savviest chef with its stainless steel appliances, subway tile backsplash, upgraded countertops and island seating for two. Your dining area is off the kitchen and has enough room for a large table overlooking a bay window - perfect for those holiday gatherings. The kitchen also has a side exit door to your patio area and garage.
Pass through the living room to your family room/ bonus room that can double as a primary bedroom (with the erection of a door) and features a full bathroom. Head upstairs to the second floor which boasts a hallway bathroom with tub and modern finishes. On this floor you will find the first 3 of your 4 generously sized bedrooms. A couple of steps up and you'll be mesmerized by your spacious primary bedroom complete with ensuite bathroom and another bonus area that can be used as an office or sitting room. The basement offers an abundance of additional living space for that perfect man/woman cave you've been dreaming of. There is also a large storage area in the basement. Your backyard is the perfect place for entertaining and offers a flat lot. Don't miss out on a chance to own this spectacular home!
Location
State PA
County Delaware
Area Haverford Twp (10422)
Zoning RESIDENTIAL
Rooms
Basement Full, Unfinished
Interior
Interior Features Tub Shower, Attic
Hot Water Electric
Heating Forced Air, Baseboard - Electric
Cooling Central A/C, Ceiling Fan(s), Window Unit(s)
Flooring Hardwood, Carpet
Fireplaces Number 1
Fireplaces Type Wood
Equipment Built-In Microwave, Dryer - Electric, Oven - Self Cleaning, Oven/Range - Electric, Refrigerator, Stainless Steel Appliances, Dishwasher, Washer
Fireplace Y
Window Features Replacement,Bay/Bow
Appliance Built-In Microwave, Dryer - Electric, Oven - Self Cleaning, Oven/Range - Electric, Refrigerator, Stainless Steel Appliances, Dishwasher, Washer
Heat Source Oil, Electric
Laundry Basement
Exterior
Parking Features Garage - Side Entry
Garage Spaces 5.0
Water Access N
Roof Type Shingle
Accessibility None
Attached Garage 1
Total Parking Spaces 5
Garage Y
Building
Story 2
Foundation Stone
Sewer Public Sewer
Water Public
Architectural Style Colonial
Level or Stories 2
Additional Building Above Grade, Below Grade
Structure Type Dry Wall
New Construction N
Schools
School District Haverford Township
Others
Pets Allowed Y
Senior Community No
Tax ID 22-09-01571-00
Ownership Fee Simple
SqFt Source Assessor
Acceptable Financing Cash, Conventional, FHA, VA
Listing Terms Cash, Conventional, FHA, VA
Financing Cash,Conventional,FHA,VA
Special Listing Condition Standard
Pets Allowed No Pet Restrictions
Read Less Info
Want to know what your home might be worth? Contact us for a FREE valuation!

Our team is ready to help you sell your home for the highest possible price ASAP

Bought with Timothy Di Bernardino • Brent Celek Real Estate, LLC
"Molly's job is to find and attract mastery-based agents to the office, protect the culture, and make sure everyone is happy! "





