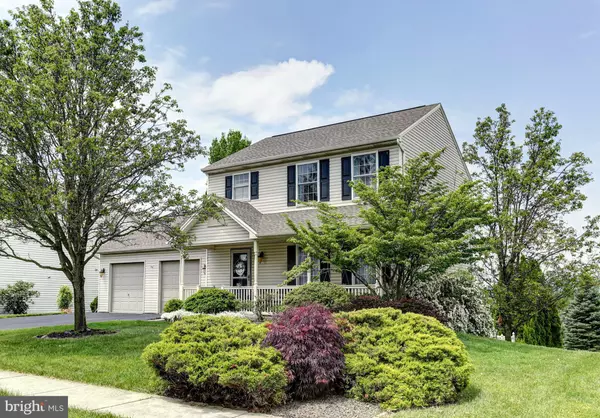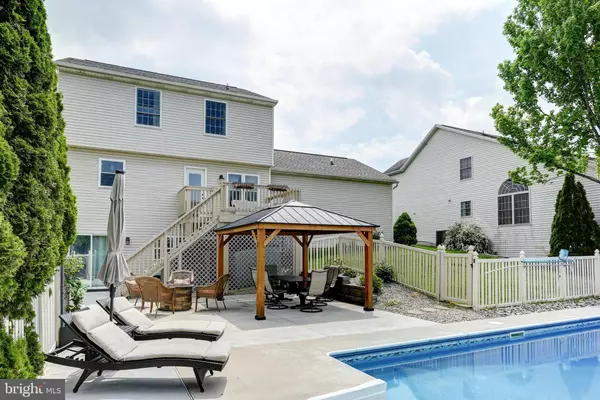$420,000
$399,900
5.0%For more information regarding the value of a property, please contact us for a free consultation.
3 Beds
4 Baths
1,804 SqFt
SOLD DATE : 06/27/2024
Key Details
Sold Price $420,000
Property Type Single Family Home
Sub Type Detached
Listing Status Sold
Purchase Type For Sale
Square Footage 1,804 sqft
Price per Sqft $232
Subdivision Fieldstone Farms
MLS Listing ID PADA2033678
Sold Date 06/27/24
Style Traditional
Bedrooms 3
Full Baths 2
Half Baths 2
HOA Y/N N
Abv Grd Liv Area 1,404
Originating Board BRIGHT
Year Built 2000
Annual Tax Amount $4,734
Tax Year 2022
Lot Size 0.260 Acres
Acres 0.26
Property Description
Welcome to the epitome of comfort and style at 1812 Pebble Ct, nestled within the esteemed Fieldstone Farms development in Susquehanna Township. This exquisite 2-story residence boasts a harmonious blend of modern amenities and classic charm. Upon entry, you're greeted by an inviting open floor plan that effortlessly guides you through each living space. The warmth of bamboo hardwood floors underfoot enhances the home's natural elegance, leading you to the heart of the home: an updated kitchen. Here, culinary enthusiasts will delight in the sleek granite countertops, complemented by a center island, soft-close cabinet drawers and ample pantry storage, ensuring both functionality and sophistication. With 3 bedrooms, 2 full baths, and 2 half baths, this home offers ample space for relaxation and privacy. The master suite provides a serene retreat, complete with a luxurious in-suite bath for unwinding after a long day. Entertainment awaits in the finished lower level, offering a seamless transition to outdoor leisure. Step outside to discover a private oasis, highlighted by a captivating inground pool, perfect for hosting gatherings or simply enjoying the sunshine. Whether you're savoring morning coffee on the covered front porch or admiring mountain views from the rear deck, every corner of this residence exudes tranquility and charm. Don't miss the opportunity to make this exceptional property your own. Nothing to do but move in, unpack and enjoy !!! Schedule a showing today and experience the epitome of luxury living in Harrisburg.
Location
State PA
County Dauphin
Area Susquehanna Twp (14062)
Zoning RESIDENTIAL
Rooms
Basement Fully Finished, Walkout Level, Heated, Windows, Poured Concrete
Main Level Bedrooms 3
Interior
Hot Water Electric
Heating Heat Pump(s)
Cooling Central A/C
Equipment Built-In Microwave, Dishwasher, Oven/Range - Electric, Stainless Steel Appliances
Fireplace N
Appliance Built-In Microwave, Dishwasher, Oven/Range - Electric, Stainless Steel Appliances
Heat Source Electric
Laundry Lower Floor
Exterior
Parking Features Garage - Front Entry, Additional Storage Area, Garage Door Opener, Inside Access, Oversized
Garage Spaces 2.0
Pool In Ground, Fenced, Vinyl
Water Access N
View Mountain
Accessibility None
Attached Garage 2
Total Parking Spaces 2
Garage Y
Building
Story 2
Foundation Permanent
Sewer Public Sewer
Water Public
Architectural Style Traditional
Level or Stories 2
Additional Building Above Grade, Below Grade
New Construction N
Schools
High Schools Susquehanna Township
School District Susquehanna Township
Others
Senior Community No
Tax ID 62-082-050-000-0000
Ownership Fee Simple
SqFt Source Assessor
Acceptable Financing Cash, Conventional, FHA, VA
Listing Terms Cash, Conventional, FHA, VA
Financing Cash,Conventional,FHA,VA
Special Listing Condition Standard
Read Less Info
Want to know what your home might be worth? Contact us for a FREE valuation!

Our team is ready to help you sell your home for the highest possible price ASAP

Bought with Keith Bauer • Hawkstone Real Estate LLC
"Molly's job is to find and attract mastery-based agents to the office, protect the culture, and make sure everyone is happy! "





