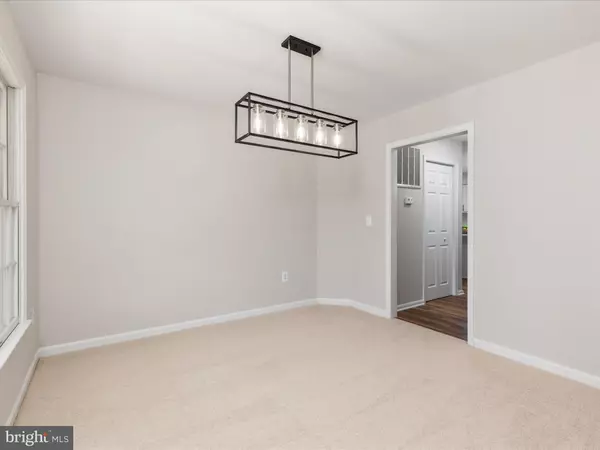$710,000
$700,000
1.4%For more information regarding the value of a property, please contact us for a free consultation.
4 Beds
4 Baths
3,210 SqFt
SOLD DATE : 06/24/2024
Key Details
Sold Price $710,000
Property Type Single Family Home
Sub Type Detached
Listing Status Sold
Purchase Type For Sale
Square Footage 3,210 sqft
Price per Sqft $221
Subdivision Buckland Oaks
MLS Listing ID VAFQ2012494
Sold Date 06/24/24
Style Colonial
Bedrooms 4
Full Baths 3
Half Baths 1
HOA Fees $25/ann
HOA Y/N Y
Abv Grd Liv Area 2,400
Originating Board BRIGHT
Year Built 1995
Annual Tax Amount $4,788
Tax Year 2022
Lot Size 0.846 Acres
Acres 0.85
Property Description
Nestled in a serene cul-de-sac and backing to lush trees, this stately Colonial home offers a peaceful retreat with modern amenities. The exterior boasts a charming front porch perfect for relaxing and is situated on a tranquil hill for added privacy. Inside, the grand two-story foyer with gleaming hardwood floors sets the tone for the freshly painted interior. The main level features an updated powder room with new vanity, quartz countertop and hardwood flooring, a formal living room with new carpet and a beautiful bay window, separate formal dining room and a remodeled eat-in kitchen. The gourmet eat-in kitchen includes new stainless steel appliances, quartz countertops, classic white cabinetry, luxury vinyl plank (LVP) flooring, a large center island, recessed lighting, pantry, and a sliding glass door leading to a spacious deck. Adjacent to the kitchen, the family room offers a cozy wood-burning fireplace, plush new carpet and a ceiling fan for added comfort. Convenience is key with a laundry room off the garage equipped with a conveying Maytag washer/dryer and new LVP flooring. The split staircase leads to the upper level featuring a huge primary bedroom with a vaulted ceiling, pocket door, new plush carpet, and a large walk-in closet. The renovated primary bathroom boasts a double sink vanity with quartz countertops, new fixtures, a soaking tub, LVP flooring, and a linen closet. The spacious secondary bedrooms, all with new carpet, share a renovated hall bathroom including a double sink vanity with a quartz countertop, new fixtures, a tub/shower, and LVP flooring. The walk-out fully finished lower level provides additional living space with an open recreation room with new plush carpet, a den/office, a full bathroom, and a wet bar rough-in, recessed lighting plus a large storage room. Practical upgrades include a freshly painted garage with a new tub sink and a recently sealed driveway. HVAC 2016, HWH 2021 The minimalist HOA has a low annual fee of $300, covering the community pond, walking path, and common area maintenance. This home is conveniently located close to Gainesville and Downtown Warrenton, offering ample shopping, dining, and entertainment options. Perfect for those seeking a tranquil setting without sacrificing modern conveniences, this stately Colonial is ready to welcome you home. Schedule a showing today!
Location
State VA
County Fauquier
Zoning R1
Rooms
Other Rooms Living Room, Dining Room, Primary Bedroom, Bedroom 2, Bedroom 3, Bedroom 4, Kitchen, Family Room, Den, Foyer, Laundry, Recreation Room, Bathroom 2, Bathroom 3, Primary Bathroom, Half Bath
Basement Connecting Stairway, Outside Entrance, Sump Pump, Fully Finished, Walkout Level
Interior
Interior Features Breakfast Area, Family Room Off Kitchen, Kitchen - Island, Kitchen - Table Space, Dining Area, Primary Bath(s), Wood Floors, Floor Plan - Open, Carpet, Ceiling Fan(s)
Hot Water Electric
Heating Forced Air, Heat Pump(s)
Cooling Ceiling Fan(s), Central A/C
Flooring Ceramic Tile, Hardwood, Luxury Vinyl Plank, Carpet
Fireplaces Number 1
Fireplaces Type Fireplace - Glass Doors, Mantel(s)
Equipment Dishwasher, Disposal, Exhaust Fan, Oven/Range - Electric, Refrigerator, Built-In Microwave, Dryer, Stainless Steel Appliances, Washer, Water Heater
Fireplace Y
Appliance Dishwasher, Disposal, Exhaust Fan, Oven/Range - Electric, Refrigerator, Built-In Microwave, Dryer, Stainless Steel Appliances, Washer, Water Heater
Heat Source Electric
Laundry Main Floor
Exterior
Exterior Feature Deck(s), Porch(es)
Parking Features Garage Door Opener
Garage Spaces 2.0
Amenities Available Bike Trail, Jog/Walk Path, Water/Lake Privileges
Water Access N
Accessibility None
Porch Deck(s), Porch(es)
Attached Garage 2
Total Parking Spaces 2
Garage Y
Building
Lot Description Backs to Trees, Cul-de-sac, Landscaping, Premium
Story 3
Foundation Slab
Sewer Septic Exists, Septic = # of BR
Water Private/Community Water, Well
Architectural Style Colonial
Level or Stories 3
Additional Building Above Grade, Below Grade
Structure Type Vaulted Ceilings,2 Story Ceilings
New Construction N
Schools
Elementary Schools Coleman
Middle Schools Marshall
High Schools Kettle Run
School District Fauquier County Public Schools
Others
Senior Community No
Tax ID 7906-05-5523
Ownership Fee Simple
SqFt Source Estimated
Acceptable Financing Conventional, Cash, VA
Listing Terms Conventional, Cash, VA
Financing Conventional,Cash,VA
Special Listing Condition Standard
Read Less Info
Want to know what your home might be worth? Contact us for a FREE valuation!

Our team is ready to help you sell your home for the highest possible price ASAP

Bought with John E Grzejka • Samson Properties
"Molly's job is to find and attract mastery-based agents to the office, protect the culture, and make sure everyone is happy! "





