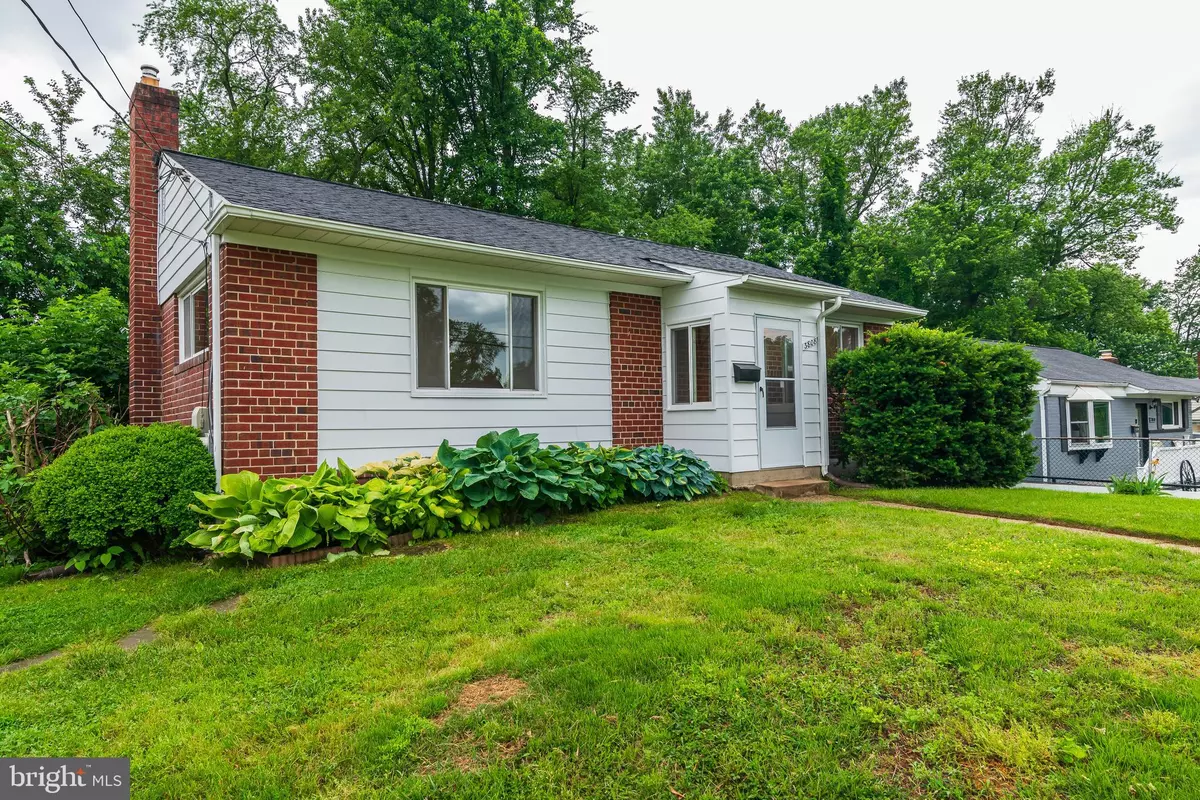$512,500
$498,750
2.8%For more information regarding the value of a property, please contact us for a free consultation.
4 Beds
2 Baths
1,562 SqFt
SOLD DATE : 06/21/2024
Key Details
Sold Price $512,500
Property Type Single Family Home
Sub Type Detached
Listing Status Sold
Purchase Type For Sale
Square Footage 1,562 sqft
Price per Sqft $328
Subdivision Conn Ave Park
MLS Listing ID MDMC2119600
Sold Date 06/21/24
Style Ranch/Rambler
Bedrooms 4
Full Baths 2
HOA Y/N N
Abv Grd Liv Area 962
Originating Board BRIGHT
Year Built 1954
Annual Tax Amount $4,699
Tax Year 2023
Lot Size 6,145 Sqft
Acres 0.14
Property Description
Special offering in Connecticut Avenue Park, with extensive recent upgrades including;
New Roof, 2024
Insulated replacement windows, double pane, argon gas, replaced in 2013.
Renovated Full Bathrooms 2024.
New Lennox HVAC installed 2019.
Refinished hardwood floors in Bedrooms, New LVP flooring in Kitchen, Living Room and throughout Basement.
Gutters replaced in 2013.
Interior painted from top to bottom in 2024. Kitchen Renovated, with stainless appliances and quiet close drawers, GE Microwave and Dishwasher replaced 2023.
New GE Washer & Dryer in 2023.
Solid Brick Rambler with three bedrooms and full bathroom on main level and bedroom, full bathroom, recreation room and Den/Office on lower level. Approximately 988 square feet of living area on main level, with full basement offering approximately 625 square feet of additional finished living space.
Convenient location; offering quick access to Red Line Metro Stations at Glenmont, Wheaton, and Twinbrook, Bus Routes, Stoney Mill Square Shopping Center, Westfield Wheaton Mall with Costco, and easy access to nearby parks and trails for walking, running, bicycling and playgrounds.
Less than 15 minutes by car to Rockville Town Center, NIH, and downtown Bethesda.
Down county High School & Middle School Magnet Consortium.
See 3808 Greenly Street today, and make this wonderful, move in ready home your own!
Location
State MD
County Montgomery
Zoning R60
Direction Northeast
Rooms
Other Rooms Living Room, Bedroom 2, Bedroom 3, Bedroom 4, Kitchen, Foyer, Bedroom 1, Laundry, Office, Recreation Room, Bathroom 2
Basement Full, Interior Access, Partially Finished, Space For Rooms
Main Level Bedrooms 3
Interior
Interior Features Attic, Ceiling Fan(s), Combination Dining/Living, Dining Area, Entry Level Bedroom, Kitchen - Galley, Pantry, Stall Shower, Upgraded Countertops, Wood Floors
Hot Water Natural Gas
Heating Forced Air
Cooling Central A/C
Flooring Hardwood, Luxury Vinyl Tile, Ceramic Tile, Luxury Vinyl Plank
Equipment Dishwasher, Disposal, Dryer, Dryer - Electric, Exhaust Fan, Icemaker, Water Heater, Washer, Oven/Range - Gas, Range Hood, Refrigerator, Stainless Steel Appliances
Furnishings No
Fireplace N
Window Features Storm,Sliding,Screens,Replacement,Vinyl Clad
Appliance Dishwasher, Disposal, Dryer, Dryer - Electric, Exhaust Fan, Icemaker, Water Heater, Washer, Oven/Range - Gas, Range Hood, Refrigerator, Stainless Steel Appliances
Heat Source Natural Gas
Laundry Basement, Lower Floor
Exterior
Exterior Feature Patio(s)
Garage Spaces 2.0
Utilities Available Above Ground, Under Ground
Water Access N
Roof Type Shingle
Accessibility None
Porch Patio(s)
Total Parking Spaces 2
Garage N
Building
Story 1
Foundation Block, Brick/Mortar
Sewer Public Sewer
Water Public
Architectural Style Ranch/Rambler
Level or Stories 1
Additional Building Above Grade, Below Grade
Structure Type Dry Wall
New Construction N
Schools
Elementary Schools R Sargent Shriver
Middle Schools A. Mario Loiederman
High Schools Wheaton
School District Montgomery County Public Schools
Others
Senior Community No
Tax ID 161301287732
Ownership Fee Simple
SqFt Source Assessor
Security Features Main Entrance Lock,Smoke Detector
Acceptable Financing Cash, Conventional, FHA, VA
Horse Property N
Listing Terms Cash, Conventional, FHA, VA
Financing Cash,Conventional,FHA,VA
Special Listing Condition Standard
Read Less Info
Want to know what your home might be worth? Contact us for a FREE valuation!

Our team is ready to help you sell your home for the highest possible price ASAP

Bought with Matt Naha • Samson Properties
"Molly's job is to find and attract mastery-based agents to the office, protect the culture, and make sure everyone is happy! "





