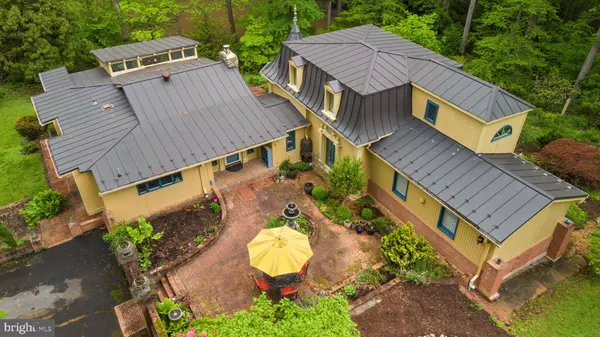$740,000
$725,000
2.1%For more information regarding the value of a property, please contact us for a free consultation.
4 Beds
3 Baths
3,108 SqFt
SOLD DATE : 06/21/2024
Key Details
Sold Price $740,000
Property Type Single Family Home
Sub Type Detached
Listing Status Sold
Purchase Type For Sale
Square Footage 3,108 sqft
Price per Sqft $238
Subdivision Lake Jackson
MLS Listing ID VAPW2071696
Sold Date 06/21/24
Style Contemporary,French,Mid-Century Modern
Bedrooms 4
Full Baths 3
HOA Y/N N
Abv Grd Liv Area 2,648
Originating Board BRIGHT
Year Built 1936
Annual Tax Amount $6,897
Tax Year 2022
Lot Size 2.510 Acres
Acres 2.51
Property Description
Welcome home to this French provincial estate located in the sought after community of Lake Jackson! Nestled on a 2.5-acre lot and surrounded by mature trees and tranquil gardens, this property gives you a feeling of peace and serenity, yet it is minutes from award winning schools, commuter routes and shopping. Featuring 4 bedrooms, 3 baths and over 3,800 sq ft, this home is an enchanting dream. The French design seamlessly blends old world rustic charm and modern conveniences to create a truly exceptional home. Step inside and you'll be welcomed into a spacious and airy family room. Cozy up next to the wood burning stove with stone surround and a modern granite mantel and hearth. The renovated kitchen features granite countertops, stainless appliances, Moroccan tile flooring and a porcelain backsplash. Gaze out the picture window encased with beveled glass accents at the enchanting courtyard and water fountain. Host your guests in the separate formal dining room with vaulted ceilings and exposed beams, Brazilian cherrywood floors and custom built-in shelving. Sliding glass doors open up to the rooftop terrace with views of the pond. The formal living room features soaring 10' ceilings, Palladian windows, elegant molding and French doors leading onto a Juliette balcony. The primary bedroom suite is a true retreat with double doors opening to the back gardens and walk-in closet designed with a custom storage system. The dual entry, luxurious primary bath features a glass enclosed rain shower and mosaic tile floors. Plenty of room for family and guests in the two additional main level bedrooms and full hall bath showcasing marble floors with matching vanity and a stained-glass window. The entire upper level is a guest suite with dormer style windows looking down to the gardens below, a sitting area and a full bath. A spiral staircase leads you down to the lower-level rec room with recessed lighting and bamboo flooring. Let your imagination run wild in the large, unfinished space that can be transformed into additional rooms or a workshop. The breezeway provides access to a convenient detached storage room. Additional features include a newer standing seam metal roof with architectural pitches, dormers and turret feature, new stainless-steel stove and French door refrigerator in the kitchen, fresh paint on the exterior and a second driveway for additional parking. Spend your leisure time boating, jet skiing, kayaking, fishing or simply going for a swim on a warm day on Lake Jackson. The neighborhood does not have an HOA but does offer a voluntary citizen's association, providing access to the private lake, the famous ‘Big Beach' and three additional boat ramps. Come live the lake life at this majestic retreat!
Location
State VA
County Prince William
Zoning A1
Rooms
Basement Daylight, Partial, Full, Interior Access, Outside Entrance, Partially Finished, Poured Concrete, Space For Rooms, Walkout Level, Windows, Workshop
Main Level Bedrooms 3
Interior
Interior Features Breakfast Area, Built-Ins, Carpet, Ceiling Fan(s), Chair Railings, Combination Kitchen/Dining, Crown Moldings, Curved Staircase, Dining Area, Entry Level Bedroom, Exposed Beams, Floor Plan - Traditional, Formal/Separate Dining Room, Kitchen - Gourmet, Kitchen - Eat-In, Kitchen - Table Space, Recessed Lighting, Stain/Lead Glass, Stove - Wood, Tub Shower, Upgraded Countertops, Wainscotting, Walk-in Closet(s), Water Treat System, Wood Floors
Hot Water Electric
Heating Forced Air, Wood Burn Stove
Cooling Ceiling Fan(s), Central A/C, Ductless/Mini-Split
Flooring Carpet, Hardwood, Tile/Brick
Fireplaces Number 1
Equipment Dishwasher, Disposal, Dryer - Front Loading, Washer, Water Conditioner - Owned, Water Heater, Oven/Range - Electric, Range Hood, Stainless Steel Appliances, Refrigerator
Fireplace Y
Appliance Dishwasher, Disposal, Dryer - Front Loading, Washer, Water Conditioner - Owned, Water Heater, Oven/Range - Electric, Range Hood, Stainless Steel Appliances, Refrigerator
Heat Source Electric
Laundry Main Floor, Has Laundry
Exterior
Exterior Feature Balconies- Multiple, Breezeway, Brick, Deck(s), Patio(s), Porch(es)
Garage Spaces 10.0
Amenities Available Beach, Boat Ramp, Pier/Dock, Water/Lake Privileges, Picnic Area
Water Access Y
Water Access Desc Boat - Powered,Canoe/Kayak,Fishing Allowed,Private Access,Swimming Allowed,Waterski/Wakeboard
View Garden/Lawn, Pond, Trees/Woods
Roof Type Metal
Accessibility None
Porch Balconies- Multiple, Breezeway, Brick, Deck(s), Patio(s), Porch(es)
Total Parking Spaces 10
Garage N
Building
Lot Description Backs to Trees, Fishing Available, Front Yard, Landscaping, Level, Partly Wooded, Pond, Rear Yard, SideYard(s)
Story 3
Foundation Slab
Sewer Septic = # of BR
Water Well
Architectural Style Contemporary, French, Mid-Century Modern
Level or Stories 3
Additional Building Above Grade, Below Grade
Structure Type 9'+ Ceilings,Tray Ceilings,Vaulted Ceilings
New Construction N
Schools
Elementary Schools Bennett
Middle Schools Parkside
High Schools Osbourn Park
School District Prince William County Public Schools
Others
Senior Community No
Tax ID 7793-98-0082
Ownership Fee Simple
SqFt Source Estimated
Acceptable Financing Cash, Contract, Conventional, FHA, VA
Listing Terms Cash, Contract, Conventional, FHA, VA
Financing Cash,Contract,Conventional,FHA,VA
Special Listing Condition Standard
Read Less Info
Want to know what your home might be worth? Contact us for a FREE valuation!

Our team is ready to help you sell your home for the highest possible price ASAP

Bought with William Dekraker • Pearson Smith Realty LLC
"Molly's job is to find and attract mastery-based agents to the office, protect the culture, and make sure everyone is happy! "





