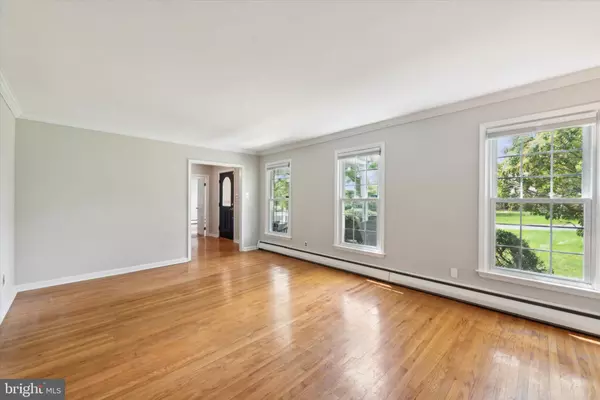$751,500
$725,000
3.7%For more information regarding the value of a property, please contact us for a free consultation.
4 Beds
3 Baths
3,892 SqFt
SOLD DATE : 06/20/2024
Key Details
Sold Price $751,500
Property Type Single Family Home
Sub Type Detached
Listing Status Sold
Purchase Type For Sale
Square Footage 3,892 sqft
Price per Sqft $193
Subdivision None Available
MLS Listing ID PACT2063944
Sold Date 06/20/24
Style Traditional
Bedrooms 4
Full Baths 2
Half Baths 1
HOA Y/N N
Abv Grd Liv Area 2,892
Originating Board BRIGHT
Year Built 1969
Annual Tax Amount $6,986
Tax Year 2023
Lot Size 1.000 Acres
Acres 1.0
Lot Dimensions 0.00 x 0.00
Property Description
Welcome to 1421 Nectar Lane, a spacious, gracious two-story brick and siding home situated on a level corner lot on a cul-de-sac in desirable Westtown Township, Chester County. This property is located in a very peaceful neighborhood, 1 block from 600 acres of woods and fields owned and maintained by Westtown School. The home features four bedrooms, two and a half baths. The front door opens to a center hall with a formal living room to the left flowing to a stately dining room and a generously-sized family room with a wood-burning fireplace to the right. The bright and airy kitchen connects to both the family room and the dining room, creating a great flow for the home. The eat-in-kitchen has been recently refurbished and boasts a center island, updated cabinetry, new quartz countertops, a new Dishwasher, new Microwave, New Range/Oven and a 1 year old Refrigerator, all stainless steel, and a pantry. A large enclosed back porch has direct access from the kitchen and is surrounded on three sides by large windows overlooking the wooded acre of flat yard. An open side porch leads to the rear entrance of the home. The included washer and dryer are located on the first floor, just off the kitchen area. The main level powder room is conveniently located near the outdoor side porch which allows those playing and working outside to use the powder room without walking throughout the home. Hardwood floors abound and new ceramic tile has just been laid in the enclosed rear porch. The second floor boasts a large and bright master bedroom with an en-suite bathroom and 3 windows as well as 3 nicely sized bedrooms and a hall bath. The fully floored attic can be reached via pull-down stairs and provides tons of storage. The basement is finished with custom walls of rough sawn hemlock board and batten and a finished drywall ceiling. A separate portion of the basement features a work area and a sump pump with a backup to ensure continuous operation during power outages. No unsightly utility poles populate this neighborhood and all utilities are located underground to minimize power disruption. The home features public water and sewer. There is a two-car garage and parking for several cars in the driveway. A 10' x 20' storage shed is located out-of-sight at the rear of the property.
Schedule your appointment today!
Location
State PA
County Chester
Area Westtown Twp (10367)
Zoning R
Rooms
Other Rooms Living Room, Dining Room, Kitchen, Family Room, Basement, Foyer, Sun/Florida Room, Workshop, Attic
Basement Fully Finished
Interior
Hot Water Natural Gas
Heating Hot Water
Cooling Central A/C
Fireplaces Number 1
Fireplaces Type Wood
Fireplace Y
Heat Source Natural Gas
Exterior
Parking Features Garage Door Opener, Garage - Side Entry
Garage Spaces 7.0
Utilities Available Natural Gas Available
Water Access N
Accessibility None
Attached Garage 2
Total Parking Spaces 7
Garage Y
Building
Story 3
Foundation Block
Sewer Public Sewer
Water Public
Architectural Style Traditional
Level or Stories 3
Additional Building Above Grade, Below Grade
New Construction N
Schools
Elementary Schools Penn Wood
Middle Schools Stetson
High Schools Rustin
School District West Chester Area
Others
Senior Community No
Tax ID 67-02L-0011
Ownership Fee Simple
SqFt Source Assessor
Special Listing Condition Standard
Read Less Info
Want to know what your home might be worth? Contact us for a FREE valuation!

Our team is ready to help you sell your home for the highest possible price ASAP

Bought with Brian P. Griffin • Keller Williams Main Line
"Molly's job is to find and attract mastery-based agents to the office, protect the culture, and make sure everyone is happy! "





