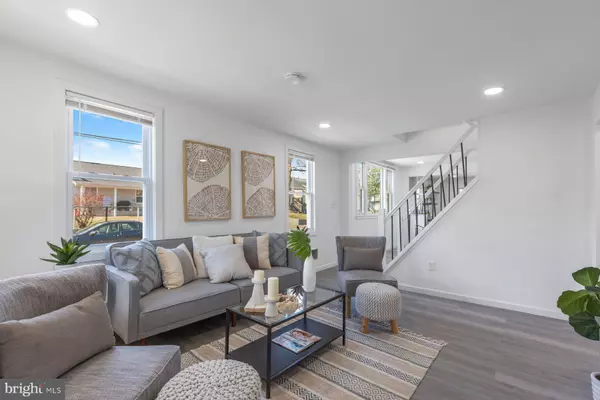$429,000
$429,000
For more information regarding the value of a property, please contact us for a free consultation.
4 Beds
2 Baths
1,224 SqFt
SOLD DATE : 05/21/2024
Key Details
Sold Price $429,000
Property Type Single Family Home
Sub Type Detached
Listing Status Sold
Purchase Type For Sale
Square Footage 1,224 sqft
Price per Sqft $350
Subdivision Colmar Manor
MLS Listing ID MDPG2104052
Sold Date 05/21/24
Style Cape Cod
Bedrooms 4
Full Baths 2
HOA Y/N N
Abv Grd Liv Area 1,224
Originating Board BRIGHT
Year Built 1931
Annual Tax Amount $4,659
Tax Year 2023
Lot Size 4,000 Sqft
Acres 0.09
Property Description
Wonderful updated 4 bed/ 2 bath cape cod with an open floor plan on a corner fenced lot! This gorgeous home offers luxury vinyl flooring throughout the main floor, recessed lighting, double pane windows and two full bathrooms with high end fixtures and custom tile work. The large kitchen has SS appliances/gas cooking/quartz countertops and beautiful shaker cabinets. The upper level offers a large owners suite and a huge walk in closet! In the lower level you will find another full bath, 4th bedroom with attached tv den, laundry room and private access to the backyard. On the exterior there is a large newly built front porch, new rear concrete patio and a brand new oversize parking pad. This one will not last as the craftsmanship is top notch!!
Location
State MD
County Prince Georges
Zoning RSF65
Rooms
Other Rooms Living Room, Dining Room, Bedroom 2, Kitchen, Family Room, Bedroom 1, Laundry, Storage Room, Bathroom 1, Bathroom 2, Bonus Room, Screened Porch, Additional Bedroom
Basement Fully Finished, Interior Access, Outside Entrance, Sump Pump
Main Level Bedrooms 2
Interior
Hot Water Natural Gas
Heating Forced Air
Cooling Central A/C
Flooring Luxury Vinyl Plank, Carpet
Equipment Dryer, Oven/Range - Gas, Refrigerator, Washer, Water Heater, Built-In Microwave, Dishwasher
Fireplace N
Appliance Dryer, Oven/Range - Gas, Refrigerator, Washer, Water Heater, Built-In Microwave, Dishwasher
Heat Source Natural Gas
Laundry Basement
Exterior
Exterior Feature Porch(es)
Garage Spaces 4.0
Fence Chain Link
Water Access N
View Street
Roof Type Shingle,Composite
Accessibility Level Entry - Main
Porch Porch(es)
Total Parking Spaces 4
Garage N
Building
Lot Description Corner, Front Yard, Level, Rear Yard
Story 1.5
Foundation Other
Sewer Public Sewer
Water Public
Architectural Style Cape Cod
Level or Stories 1.5
Additional Building Above Grade, Below Grade
Structure Type Dry Wall
New Construction N
Schools
High Schools Bladensburg
School District Prince George'S County Public Schools
Others
Pets Allowed Y
Senior Community No
Tax ID 17020188086
Ownership Fee Simple
SqFt Source Assessor
Acceptable Financing Conventional, FHA
Listing Terms Conventional, FHA
Financing Conventional,FHA
Special Listing Condition Standard
Pets Allowed No Pet Restrictions
Read Less Info
Want to know what your home might be worth? Contact us for a FREE valuation!

Our team is ready to help you sell your home for the highest possible price ASAP

Bought with Christopher M Upham • Compass
"Molly's job is to find and attract mastery-based agents to the office, protect the culture, and make sure everyone is happy! "





