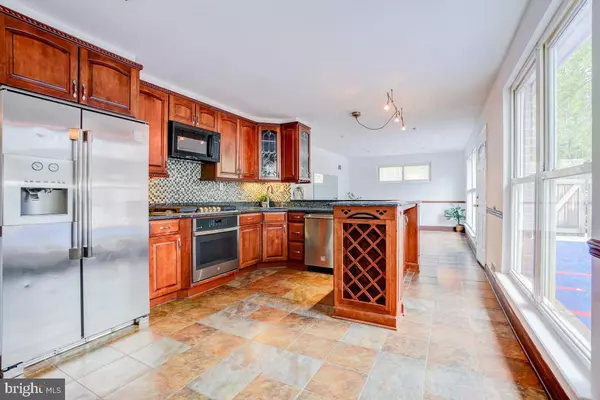$599,000
$599,000
For more information regarding the value of a property, please contact us for a free consultation.
4 Beds
3 Baths
2,100 SqFt
SOLD DATE : 06/14/2024
Key Details
Sold Price $599,000
Property Type Single Family Home
Sub Type Detached
Listing Status Sold
Purchase Type For Sale
Square Footage 2,100 sqft
Price per Sqft $285
Subdivision Conn Ave Park
MLS Listing ID MDMC2125688
Sold Date 06/14/24
Style Split Level
Bedrooms 4
Full Baths 2
Half Baths 1
HOA Y/N N
Abv Grd Liv Area 1,680
Originating Board BRIGHT
Year Built 1956
Annual Tax Amount $5,332
Tax Year 2023
Lot Size 8,142 Sqft
Acres 0.19
Property Description
Experience Luxurious Living in this Amazing 4-Level Home that is Bigger Than it Looks, Boasting 5 Bedrooms and 2.5 Baths! It's Loaded with Upgrades & Improvements that You Have to See To Appreciate! Updated Kitchen, Baths, HVAC, Roof, Electric, Generator & More. Beautiful Updated Kitchen with Cherry Cabinets, Granite Countertops, and Stainless-Steel Appliances, Open to Dining Room and Perfect for Cooking, Eating and Entertaining. Spacious Living Room features Vaulted Ceilings, lots of Light and Plenty of Space for Relaxation and Gatherings. Brand New Carpet throughout. A Sunroom Addition at the Rear Adds Extra Space and Comfort, While a Detached Garage & Workshop (with Electric, Heating & Cooling) and Driveway Provide Lots of Off-Street Parking. Fully Fenced Backyard, Complete with Patio, Hot Tub and Genrac Generator. The Lowest Level features a Full Bath and Large Separate Living Area/Bedroom #5. Fantastic Location, Close to Metro & Bus lines. Perfectly Situated a Huge Corner lot in a Quiet Neighborhood with Tree Lined Streets. Downcounty High School Consortium & Middle School Magnet Consortium. Don't miss out on the opportunity to make this stunning Property Your New Home!
Location
State MD
County Montgomery
Zoning R60
Direction West
Rooms
Basement Connecting Stairway, Fully Finished
Main Level Bedrooms 1
Interior
Hot Water Natural Gas
Heating Forced Air
Cooling Central A/C
Flooring Ceramic Tile, Carpet
Fireplace N
Heat Source Natural Gas
Laundry Has Laundry, Main Floor
Exterior
Exterior Feature Patio(s)
Parking Features Garage - Side Entry, Additional Storage Area
Garage Spaces 3.0
Fence Rear
Water Access N
Roof Type Asphalt
Accessibility 36\"+ wide Halls, 2+ Access Exits
Porch Patio(s)
Total Parking Spaces 3
Garage Y
Building
Lot Description Corner, Landscaping, Private, Rear Yard
Story 2.5
Foundation Block
Sewer Public Sewer
Water Public
Architectural Style Split Level
Level or Stories 2.5
Additional Building Above Grade, Below Grade
Structure Type Dry Wall,Vaulted Ceilings
New Construction N
Schools
Elementary Schools Sargent Shriver
Middle Schools Argyle Middle School
High Schools Albert Einstein
School District Montgomery County Public Schools
Others
Senior Community No
Tax ID 161301290626
Ownership Fee Simple
SqFt Source Assessor
Acceptable Financing Cash, Conventional, FHA, VA
Listing Terms Cash, Conventional, FHA, VA
Financing Cash,Conventional,FHA,VA
Special Listing Condition Standard
Read Less Info
Want to know what your home might be worth? Contact us for a FREE valuation!

Our team is ready to help you sell your home for the highest possible price ASAP

Bought with Susan Sonnesyn Brooks • Long & Foster Real Estate, Inc.
"Molly's job is to find and attract mastery-based agents to the office, protect the culture, and make sure everyone is happy! "





