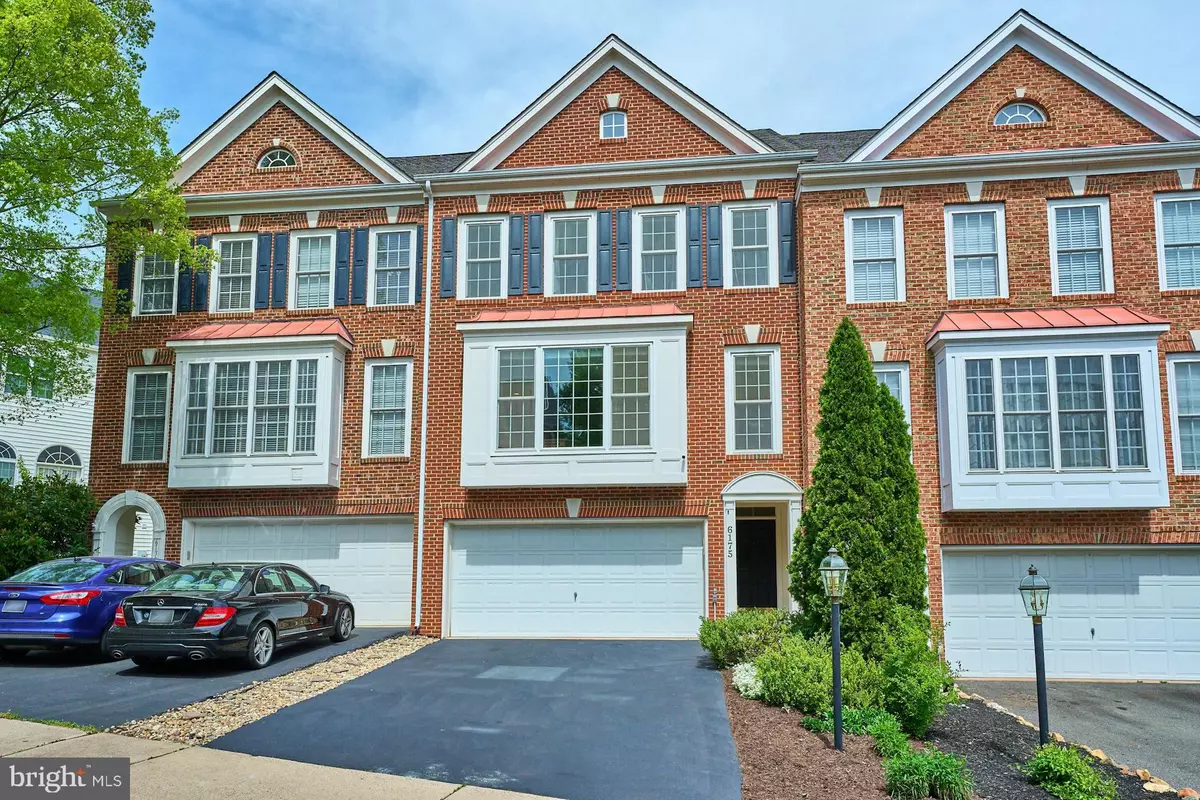$653,000
$635,000
2.8%For more information regarding the value of a property, please contact us for a free consultation.
3 Beds
4 Baths
2,584 SqFt
SOLD DATE : 06/03/2024
Key Details
Sold Price $653,000
Property Type Townhouse
Sub Type Interior Row/Townhouse
Listing Status Sold
Purchase Type For Sale
Square Footage 2,584 sqft
Price per Sqft $252
Subdivision Piedmont
MLS Listing ID VAPW2067044
Sold Date 06/03/24
Style Traditional
Bedrooms 3
Full Baths 3
Half Baths 1
HOA Fees $193/mo
HOA Y/N Y
Abv Grd Liv Area 2,042
Originating Board BRIGHT
Year Built 2002
Annual Tax Amount $5,563
Tax Year 2022
Lot Size 2,217 Sqft
Acres 0.05
Property Description
Welcome to luxury living at its finest in the sought-after Piedmont Gated Golf community, where every day feels like a retreat. Nestled between the picturesque Bull Run Mountains and the rich history of Historic Haymarket/Gainesville in north Prince William County, this stunning townhome offers an unparalleled lifestyle of comfort and elegance.
Spanning across four levels, this home boasts an incredible amount of living space bathed in natural light streaming through large beautiful windows on every level. Step inside to discover the warm embrace of hardwood flooring gracing most of the main living areas.
The first floor welcomes you with a grand living room, featuring soaring ceilings, crown moldings, and magnificent Palladian windows. Just a few steps above, the inviting dining room awaits, adorned with chair and crown moldings, perfectly situated adjacent to the kitchen for seamless entertaining. The kitchen is a culinary haven, complete with a large center island with seating, recessed lighting, tile backsplash, a gas stove, built-in wine rack, and a pantry. Adjacent to the kitchen you will find the breakfast room as well as a cozy family room offering a relaxing space adorned with a ceiling fan and access to the relaxing deck spanning the entire length of the home that overlooks the backyard and common grounds.
Ascend to the upper level to discover the expansive primary suite, boasting a tray ceiling, ceiling fan, walk-in closet, and a luxurious ensuite bath featuring tile flooring, a double sink vanity, a corner soaking tub, and a separate shower. Two additional bright and spacious bedrooms await on this level, both carpeted and serviced by a full hall bath featuring a newer vanity, tub/shower combination, and tile flooring.
Venture to the lower level, where entertainment awaits in the form of a delightful carpeted rec room, enhanced by recessed lighting, surround sound, and a cozy gas fireplace. Step outside to the charming paver patio, perfect for enjoying the serene surroundings and alfresco gatherings.
Experience the epitome of luxury living in this exquisite townhome, where every detail has been meticulously crafted to create a haven of sophistication and comfort in the heart of the coveted Piedmont community.
Location
State VA
County Prince William
Zoning PMR
Rooms
Other Rooms Living Room, Dining Room, Primary Bedroom, Bedroom 2, Kitchen, Family Room, Foyer, Bedroom 1, Laundry, Recreation Room, Utility Room, Bathroom 1, Bathroom 2, Primary Bathroom, Half Bath
Basement Connecting Stairway, Daylight, Full, Fully Finished, Garage Access, Heated, Interior Access, Outside Entrance, Rear Entrance, Walkout Level
Interior
Interior Features Breakfast Area, Carpet, Ceiling Fan(s), Crown Moldings, Family Room Off Kitchen, Floor Plan - Open, Formal/Separate Dining Room, Kitchen - Eat-In, Kitchen - Island, Pantry, Recessed Lighting, Tub Shower, Walk-in Closet(s), Window Treatments, Wood Floors
Hot Water Natural Gas
Heating Forced Air, Programmable Thermostat
Cooling Central A/C, Ceiling Fan(s), Programmable Thermostat
Flooring Carpet, Ceramic Tile, Wood
Fireplaces Number 1
Fireplaces Type Corner, Fireplace - Glass Doors
Equipment Built-In Microwave, Dishwasher, Disposal, Dryer, Icemaker, Refrigerator, Stove, Washer
Fireplace Y
Window Features Palladian,Skylights
Appliance Built-In Microwave, Dishwasher, Disposal, Dryer, Icemaker, Refrigerator, Stove, Washer
Heat Source Natural Gas
Laundry Has Laundry, Upper Floor
Exterior
Parking Features Garage - Front Entry
Garage Spaces 4.0
Fence Fully, Privacy, Rear, Wood
Utilities Available Cable TV Available, Natural Gas Available, Phone Available, Water Available, Sewer Available
Amenities Available Common Grounds, Club House, Fitness Center, Swimming Pool, Tot Lots/Playground, Community Center, Gated Community, Golf Course Membership Available, Jog/Walk Path, Pool - Indoor, Pool - Outdoor, Tennis Courts
Water Access N
Roof Type Asphalt
Accessibility Other
Attached Garage 2
Total Parking Spaces 4
Garage Y
Building
Lot Description Backs - Open Common Area, Level, Rear Yard
Story 3
Foundation Concrete Perimeter
Sewer Public Sewer
Water Public
Architectural Style Traditional
Level or Stories 3
Additional Building Above Grade, Below Grade
Structure Type 9'+ Ceilings,Tray Ceilings
New Construction N
Schools
Elementary Schools Mountain View
Middle Schools Bull Run
High Schools Battlefield
School District Prince William County Public Schools
Others
HOA Fee Include Security Gate,Trash,Snow Removal,Insurance,Management,Common Area Maintenance,Pool(s)
Senior Community No
Tax ID 7398-24-0143
Ownership Fee Simple
SqFt Source Assessor
Security Features Security Gate
Special Listing Condition Standard
Read Less Info
Want to know what your home might be worth? Contact us for a FREE valuation!

Our team is ready to help you sell your home for the highest possible price ASAP

Bought with Ahmed Makkiyah • Douglas Realty
"Molly's job is to find and attract mastery-based agents to the office, protect the culture, and make sure everyone is happy! "





