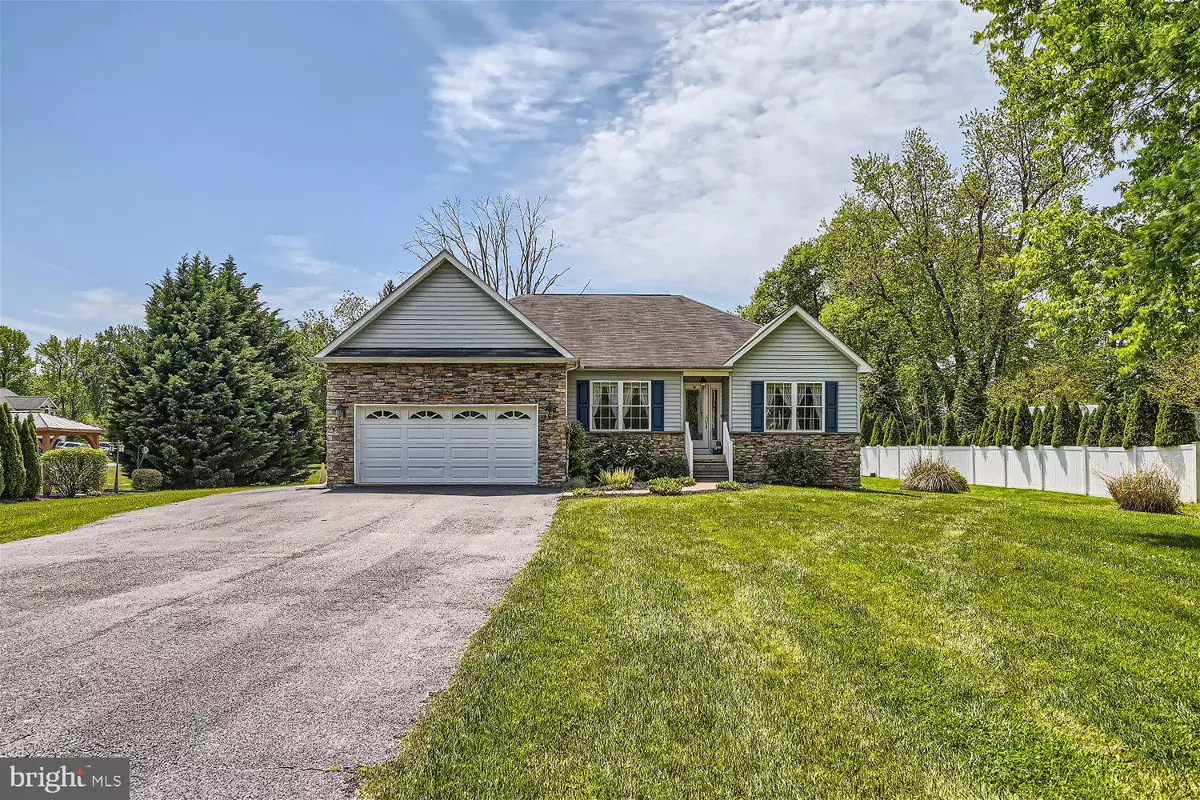$665,000
$625,000
6.4%For more information regarding the value of a property, please contact us for a free consultation.
3 Beds
4 Baths
5,217 SqFt
SOLD DATE : 05/29/2024
Key Details
Sold Price $665,000
Property Type Single Family Home
Sub Type Detached
Listing Status Sold
Purchase Type For Sale
Square Footage 5,217 sqft
Price per Sqft $127
Subdivision Darryl Gardens
MLS Listing ID MDBC2094918
Sold Date 05/29/24
Style Ranch/Rambler
Bedrooms 3
Full Baths 3
Half Baths 1
HOA Y/N N
Abv Grd Liv Area 2,717
Originating Board BRIGHT
Year Built 2006
Annual Tax Amount $5,797
Tax Year 2023
Lot Size 0.511 Acres
Acres 0.51
Lot Dimensions 1.00 x
Property Description
Welcome to this amazing rancher situated on a half-acre of pristine flat land. Each level boasts over 2700 finished square feet of living. This home features three spacious bedrooms and 3.5 baths, each crafted with meticulous attention to detail. The heart of the home is the Great Room, accentuated with vaulted ceilings and a cozy gas fireplace, perfect for gatherings. Adjoining this space is a sunroom, offering a retreat with tons of natural light. Culinary enthusiasts will love the enormous gourmet kitchen, equipped with state-of-the-art appliances, custom cabinets, a secret hidden cutting board, and luxurious granite countertops. The primary suite is a sanctuary in itself, featuring hardwood floors, an expansive walk-in closet, and a bath with a double vanity, jetted soaking tub, a separate shower...and a phone! The fully finished basement is a haven for entertainment and relaxation, featuring a second kitchen, full bath, and multiple spaces for a gym, office, or craft room. Enjoy the ready-to-use rec area with a pool table, a home theater setup, and a rough in for a full bar if desired. Additional perks continue with 2x6 construction, integrated sound system compatible with Alexa, recessed lighting, and tray ceilings. The 9-foot ceilings in the basement enhance the spacious feel. Outdoors, the property features a 12x16 deck leading to an expansive concrete patio with hookups for an outdoor kitchen, a large flat backyard, a two-car garage, and ample driveway space for over eight vehicles. Welcome Home!
Location
State MD
County Baltimore
Zoning RESIDENTIAL
Rooms
Other Rooms Living Room, Dining Room, Sitting Room, Kitchen, Game Room, Family Room, Foyer, Exercise Room, Great Room, Laundry, Office, Storage Room, Media Room
Basement Drainage System, Full, Fully Finished, Heated, Improved, Interior Access, Outside Entrance, Side Entrance, Sump Pump, Walkout Stairs
Main Level Bedrooms 3
Interior
Interior Features 2nd Kitchen, Ceiling Fan(s), Crown Moldings, Dining Area, Entry Level Bedroom, Family Room Off Kitchen, Floor Plan - Open, Formal/Separate Dining Room, Kitchen - Gourmet, Kitchen - Island, Kitchen - Table Space, Pantry, Primary Bath(s), Recessed Lighting, Soaking Tub, Sound System, Stall Shower, Upgraded Countertops, Walk-in Closet(s), Window Treatments, Wood Floors
Hot Water Natural Gas
Heating Forced Air
Cooling Central A/C, Ceiling Fan(s)
Flooring Hardwood, Luxury Vinyl Plank
Fireplaces Number 1
Fireplaces Type Gas/Propane
Equipment Cooktop, Dishwasher, Disposal, Dryer, Exhaust Fan, Extra Refrigerator/Freezer, Microwave, Oven - Double, Oven - Wall, Oven/Range - Gas, Refrigerator, Stainless Steel Appliances, Washer, Water Heater
Furnishings No
Fireplace Y
Appliance Cooktop, Dishwasher, Disposal, Dryer, Exhaust Fan, Extra Refrigerator/Freezer, Microwave, Oven - Double, Oven - Wall, Oven/Range - Gas, Refrigerator, Stainless Steel Appliances, Washer, Water Heater
Heat Source Natural Gas
Laundry Main Floor
Exterior
Parking Features Additional Storage Area, Garage - Front Entry, Garage Door Opener
Garage Spaces 10.0
Water Access N
Roof Type Shingle
Accessibility None
Attached Garage 2
Total Parking Spaces 10
Garage Y
Building
Story 2
Foundation Block
Sewer Public Sewer
Water Public
Architectural Style Ranch/Rambler
Level or Stories 2
Additional Building Above Grade, Below Grade
Structure Type 9'+ Ceilings,Cathedral Ceilings,High,Tray Ceilings,Vaulted Ceilings
New Construction N
Schools
School District Baltimore County Public Schools
Others
Senior Community No
Tax ID 04112400006899
Ownership Fee Simple
SqFt Source Assessor
Acceptable Financing Cash, Conventional, FHA, VA
Horse Property N
Listing Terms Cash, Conventional, FHA, VA
Financing Cash,Conventional,FHA,VA
Special Listing Condition Standard
Read Less Info
Want to know what your home might be worth? Contact us for a FREE valuation!

Our team is ready to help you sell your home for the highest possible price ASAP

Bought with Martin A Farmer • Cummings & Co. Realtors
"Molly's job is to find and attract mastery-based agents to the office, protect the culture, and make sure everyone is happy! "





