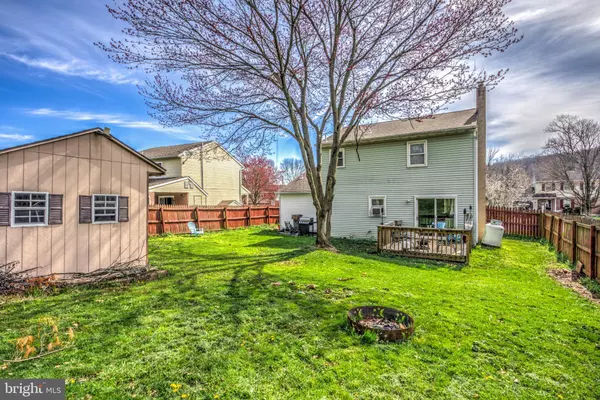$338,000
$310,000
9.0%For more information regarding the value of a property, please contact us for a free consultation.
4 Beds
3 Baths
1,690 SqFt
SOLD DATE : 05/29/2024
Key Details
Sold Price $338,000
Property Type Single Family Home
Sub Type Detached
Listing Status Sold
Purchase Type For Sale
Square Footage 1,690 sqft
Price per Sqft $200
Subdivision Snyder Acres
MLS Listing ID PALA2049346
Sold Date 05/29/24
Style Colonial
Bedrooms 4
Full Baths 2
Half Baths 1
HOA Y/N N
Abv Grd Liv Area 1,690
Originating Board BRIGHT
Year Built 1987
Annual Tax Amount $4,075
Tax Year 2022
Lot Size 8,276 Sqft
Acres 0.19
Lot Dimensions 0.00 x 0.00
Property Description
Welcome home to 842 Evergreen Street! A well maintained house in the charming town of Denver. Close to a park, restaurants and the highway. Outside you will find a fenced in yard for privacy, and a deck to enjoy those summer nights. Inside you will be impressed by the large living space, eat in kitchen and huge master suite on the first floor. The master is complete with a walk in closet and updated bathroom. This home has a lot of natural light and sliding glass doors that lead to the back deck. The basement was remodeled in 2020 for additional space and storage. 4 bedrooms, 2.5 baths, new roof in 2019. This house is a must see!
Location
State PA
County Lancaster
Area Denver Boro (10514)
Zoning RES
Rooms
Basement Fully Finished
Main Level Bedrooms 1
Interior
Hot Water Electric
Heating Baseboard - Electric
Cooling Window Unit(s)
Fireplace N
Heat Source Electric
Laundry Main Floor
Exterior
Fence Wood
Water Access N
Accessibility None
Garage N
Building
Story 2
Foundation Block
Sewer Public Sewer
Water Public
Architectural Style Colonial
Level or Stories 2
Additional Building Above Grade, Below Grade
New Construction N
Schools
School District Cocalico
Others
Senior Community No
Tax ID 140-84618-0-0000
Ownership Fee Simple
SqFt Source Assessor
Acceptable Financing Cash, Conventional
Horse Property N
Listing Terms Cash, Conventional
Financing Cash,Conventional
Special Listing Condition Standard
Read Less Info
Want to know what your home might be worth? Contact us for a FREE valuation!

Our team is ready to help you sell your home for the highest possible price ASAP

Bought with Amy E Moore • Kingsway Realty - Ephrata
"Molly's job is to find and attract mastery-based agents to the office, protect the culture, and make sure everyone is happy! "





