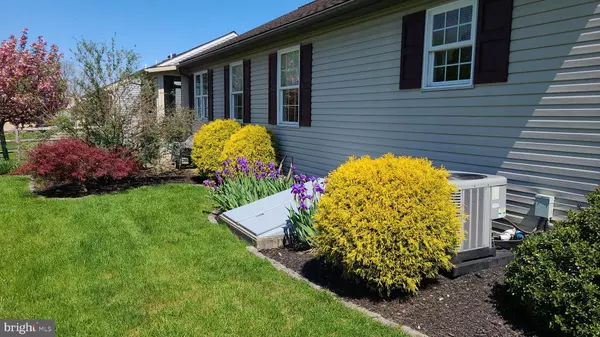$387,500
$375,000
3.3%For more information regarding the value of a property, please contact us for a free consultation.
3 Beds
2 Baths
1,828 SqFt
SOLD DATE : 05/23/2024
Key Details
Sold Price $387,500
Property Type Single Family Home
Sub Type Detached
Listing Status Sold
Purchase Type For Sale
Square Footage 1,828 sqft
Price per Sqft $211
Subdivision Blandon Meadows
MLS Listing ID PABK2042242
Sold Date 05/23/24
Style Ranch/Rambler
Bedrooms 3
Full Baths 2
HOA Y/N N
Abv Grd Liv Area 1,828
Originating Board BRIGHT
Year Built 2005
Annual Tax Amount $6,375
Tax Year 2022
Lot Size 9,147 Sqft
Acres 0.21
Lot Dimensions 0.00 x 0.00
Property Description
Take a look at this hard to find ranch home with an open floor plan. Lots of upgraded features like gas fireplace with decorative side windows, hard surface countertops, and upgraded appliances. There is a formal dining room and a lovely breakfast area. You won't want to miss the sunroom where you can relax with a cup of coffee and enjoy the natural beauty of the outdoors. The Primary bedroom has an en-suite featuring a double bowl sink, soaking tub and a stand up shower with glass shower doors. This bedroom has a walk in closet along with a second closet for added storage. There are two other ample size bedrooms and another full bathroom. The garage door has been upgraded to a carriage style and this garage easily handles two cars. The enormous unfinished basement will meet all your storage needs and is ready to finish if you want to add more living space to your home. A few other amenities include economic forced air gas heat, gas hot water heater, central air and 200 amp electric. All appliances remain with this meticulously maintained home. Make an appointment today to preview this very desirable home!
Location
State PA
County Berks
Area Maidencreek Twp (10261)
Zoning R-2A
Rooms
Other Rooms Living Room, Dining Room, Primary Bedroom, Bedroom 2, Bedroom 3, Kitchen, Sun/Florida Room, Laundry, Bathroom 1, Primary Bathroom
Basement Poured Concrete
Main Level Bedrooms 3
Interior
Hot Water Natural Gas
Heating Forced Air
Cooling Central A/C
Flooring Carpet, Ceramic Tile, Vinyl
Fireplaces Number 1
Fireplaces Type Mantel(s)
Fireplace Y
Heat Source Natural Gas
Laundry Main Floor
Exterior
Parking Features Garage Door Opener
Garage Spaces 4.0
Utilities Available Cable TV Available
Water Access N
Roof Type Architectural Shingle
Accessibility None
Attached Garage 2
Total Parking Spaces 4
Garage Y
Building
Story 1
Foundation Concrete Perimeter
Sewer Public Sewer
Water Public
Architectural Style Ranch/Rambler
Level or Stories 1
Additional Building Above Grade, Below Grade
Structure Type Dry Wall,Cathedral Ceilings
New Construction N
Schools
Elementary Schools Andrew Maier
School District Fleetwood Area
Others
Senior Community No
Tax ID 61-5411-20-80-9103
Ownership Fee Simple
SqFt Source Assessor
Acceptable Financing Cash, Conventional, FHA, VA
Listing Terms Cash, Conventional, FHA, VA
Financing Cash,Conventional,FHA,VA
Special Listing Condition Standard
Read Less Info
Want to know what your home might be worth? Contact us for a FREE valuation!

Our team is ready to help you sell your home for the highest possible price ASAP

Bought with John Bushar • BHHS Homesale Realty - Schuylkill Haven
"Molly's job is to find and attract mastery-based agents to the office, protect the culture, and make sure everyone is happy! "





