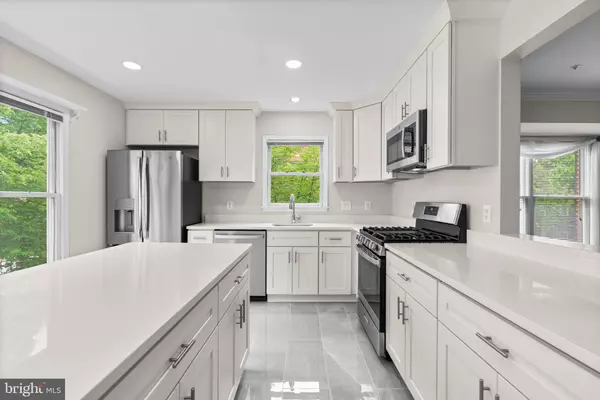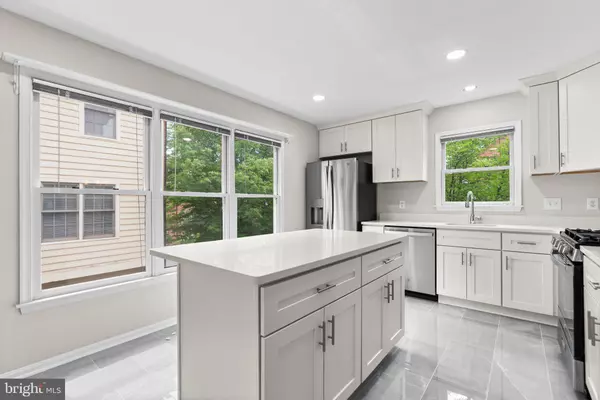$735,000
$685,000
7.3%For more information regarding the value of a property, please contact us for a free consultation.
3 Beds
4 Baths
2,272 SqFt
SOLD DATE : 05/21/2024
Key Details
Sold Price $735,000
Property Type Townhouse
Sub Type End of Row/Townhouse
Listing Status Sold
Purchase Type For Sale
Square Footage 2,272 sqft
Price per Sqft $323
Subdivision Kentlands
MLS Listing ID MDMC2131252
Sold Date 05/21/24
Style Colonial
Bedrooms 3
Full Baths 2
Half Baths 2
HOA Fees $154/mo
HOA Y/N Y
Abv Grd Liv Area 2,272
Originating Board BRIGHT
Year Built 1994
Annual Tax Amount $7,235
Tax Year 2024
Lot Size 1,350 Sqft
Acres 0.03
Property Description
Discover a Stunning Remodeled End Unit with a 2-Car Garage nestled within the highly coveted Kentlands/Lakelands Community! This residence exudes timeless elegance and offers a seamless blend of modern luxury and comfort.
Step inside to find an ambiance of sophistication highlighted by Sparkling & Totally Neutral interiors. Gleaming Hardwood Floors grace the main and lower levels, creating an inviting atmosphere throughout.
Indulge your culinary desires in the Fabulous New Kitchen, boasting Quartz countertops, stainless steel appliances, and a spacious Island perfect for both meal preparation and casual dining.
The Remodeled bathrooms add a touch of refinement, while the Elegant formal Dining & Living rooms feature a glass-faced fireplace, ideal for cozy evenings with loved ones.
Retreat to the master suite, where a new bathroom awaits alongside two walk-in closets and soaring ceilings, offering a haven of relaxation.
Additional features include a recently renovated 2nd bathroom on the upper level, a Daylight lower level with a fireplace and a new powder room, as well as a family room, perfect for entertaining guests.
The Front Courtyard offers a tranquil outdoor retreat.
HVAC (2021/Nov), A. O. Smith Water Heater (2022/May, 50g-expansion tank), Gutters and Shuttles replacement (2021/Nov), Roof (2012/Dec).
Ample guest parking is available in front and along the sidewalk, ensuring convenience for visitors.
With community amenities including Whole Foods, Giants, Lowes, Pet Mart, banks, theaters, and over 50 restaurants and shops, this home offers unparalleled convenience and accessibility.
Don't miss out on this amazing value!
All contracts must include financial information and a pre-approval letter with the loan officer's cell phone number and email address.
Allow scheduling 1-hour pre-inspection 8am-11am.
The seller reserves the right to accept or reject any offers.
Kindly adhere to the shoe policy by either removing shoes or wearing shoe covers during the visit.
Location
State MD
County Montgomery
Zoning MXD
Rooms
Basement Front Entrance, Outside Entrance, Fully Finished, Walkout Level
Interior
Interior Features Kitchen - Table Space, Dining Area, Kitchen - Eat-In, Window Treatments, Primary Bath(s), Wood Floors
Hot Water Natural Gas
Heating Forced Air
Cooling Central A/C
Flooring Hardwood, Carpet
Fireplaces Number 2
Fireplaces Type Fireplace - Glass Doors
Equipment Dishwasher, Disposal, Dryer, Exhaust Fan, Range Hood, Refrigerator, Stove, Washer
Fireplace Y
Appliance Dishwasher, Disposal, Dryer, Exhaust Fan, Range Hood, Refrigerator, Stove, Washer
Heat Source Natural Gas
Exterior
Parking Features Garage Door Opener, Garage - Rear Entry, Inside Access
Garage Spaces 4.0
Amenities Available Bike Trail, Day Care, Jog/Walk Path, Lake, Party Room, Pool - Outdoor, Recreational Center, Tennis Courts, Tot Lots/Playground
Water Access N
Accessibility None
Attached Garage 2
Total Parking Spaces 4
Garage Y
Building
Story 3
Foundation Concrete Perimeter
Sewer Public Sewer
Water Public
Architectural Style Colonial
Level or Stories 3
Additional Building Above Grade
New Construction N
Schools
Elementary Schools Rachel Carson
Middle Schools Lakelands Park
High Schools Quince Orchard
School District Montgomery County Public Schools
Others
Pets Allowed Y
HOA Fee Include Pool(s),Recreation Facility,Road Maintenance,Snow Removal,Trash,Common Area Maintenance,Management
Senior Community No
Tax ID 160902976658
Ownership Fee Simple
SqFt Source Estimated
Special Listing Condition Standard
Pets Allowed Cats OK, Dogs OK
Read Less Info
Want to know what your home might be worth? Contact us for a FREE valuation!

Our team is ready to help you sell your home for the highest possible price ASAP

Bought with Christopher Fogle • The List Realty
"Molly's job is to find and attract mastery-based agents to the office, protect the culture, and make sure everyone is happy! "





