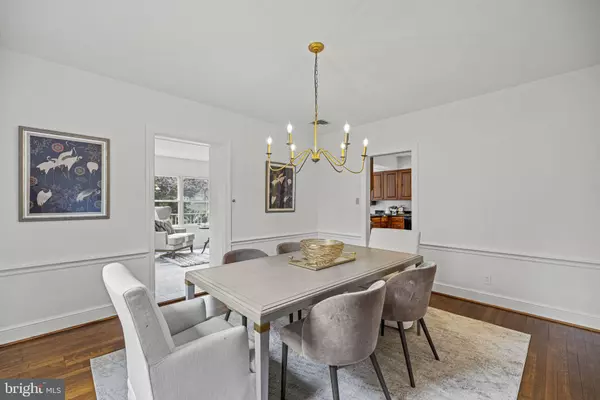$1,550,000
$1,425,000
8.8%For more information regarding the value of a property, please contact us for a free consultation.
5 Beds
4 Baths
3,244 SqFt
SOLD DATE : 05/17/2024
Key Details
Sold Price $1,550,000
Property Type Single Family Home
Sub Type Detached
Listing Status Sold
Purchase Type For Sale
Square Footage 3,244 sqft
Price per Sqft $477
Subdivision Chevy Chase
MLS Listing ID DCDC2138606
Sold Date 05/17/24
Style Colonial
Bedrooms 5
Full Baths 3
Half Baths 1
HOA Y/N N
Abv Grd Liv Area 2,388
Originating Board BRIGHT
Year Built 1936
Annual Tax Amount $9,219
Tax Year 2022
Lot Size 7,188 Sqft
Acres 0.17
Property Description
Welcome to this charming brick center hall colonial house nestled in the coveted Chevy Chase neighborhood of NW Washington DC. Built in 1936, this timeless residence boasts a traditional floor plan and mature landscaping featuring beautiful azaleas and dogwoods.
As you step inside, the main level welcomes you with oak hardwood flooring and an elegant oak staircase. To the right, a spacious formal living room awaits, complete with a wood-burning fireplace and abundant natural light from windows on three sides. On the left, a formal dining room exudes sophistication with a chandelier and chair rail molding.
Continuing through the main level, the rear of the house offers a convenient office space with built-in bookcases and a tiled half-bath. The expansive, open kitchen features wood cabinetry, granite countertops, and tile floors, along with some newer appliances and recessed lighting. A peninsula divides the kitchen from the breakfast area, with its access to the large side deck. Ample storage is available throughout the kitchen, and a cozy sitting room at the rear of the home offers serene views of the deck and side yard.
Ascending the oak staircase to the upper level, you'll find a charming window seat and storage area. The corner primary suite boasts a private bathroom with a tiled stall shower, while bedrooms 2 and 3, and 4 share a hall bathroom with a shower-tub. The attic has been converted into a spacious and bright 4th bedroom, with additional attic access for convenience.
The lower level of the home offers even more living space, with a finished recreation room featuring another wood-burning fireplace and windows. This level also includes the 5th bedroom, an additional room, and a full bathroom with a stall shower. The utility room houses the laundry space and provides rear walk-out access.
Don't miss the opportunity to own this meticulously maintained colonial home in a prime Washington DC location, offering both timeless elegance and modern comfort. This as-is sale offers fantastic opportunities to personalize and design the home of your dreams, with the amazing location and neighborhood offering you the best in suburban DC living. Schedule your tour today!
Location
State DC
County Washington
Zoning 012
Rooms
Basement Daylight, Full, Connecting Stairway, Fully Finished, Interior Access, Walkout Level
Interior
Interior Features Breakfast Area, Built-Ins, Chair Railings, Crown Moldings, Floor Plan - Traditional, Formal/Separate Dining Room, Kitchen - Table Space, Primary Bath(s), Recessed Lighting, Stall Shower, Tub Shower, Upgraded Countertops, Wood Floors
Hot Water Natural Gas
Heating Hot Water
Cooling Central A/C
Flooring Ceramic Tile, Hardwood
Fireplaces Number 2
Equipment Cooktop, Dishwasher, Disposal, Dryer, Oven - Wall, Oven - Double, Refrigerator, Washer, Water Heater
Fireplace Y
Appliance Cooktop, Dishwasher, Disposal, Dryer, Oven - Wall, Oven - Double, Refrigerator, Washer, Water Heater
Heat Source Natural Gas
Exterior
Water Access N
Roof Type Slate
Accessibility None
Garage N
Building
Story 4
Foundation Other
Sewer Public Sewer
Water Public
Architectural Style Colonial
Level or Stories 4
Additional Building Above Grade, Below Grade
New Construction N
Schools
Elementary Schools Lafayette
Middle Schools Deal
High Schools Jackson-Reed
School District District Of Columbia Public Schools
Others
Senior Community No
Tax ID 2022//0016
Ownership Fee Simple
SqFt Source Assessor
Special Listing Condition Standard
Read Less Info
Want to know what your home might be worth? Contact us for a FREE valuation!

Our team is ready to help you sell your home for the highest possible price ASAP

Bought with Kenneth C Germer • Compass
"Molly's job is to find and attract mastery-based agents to the office, protect the culture, and make sure everyone is happy! "





