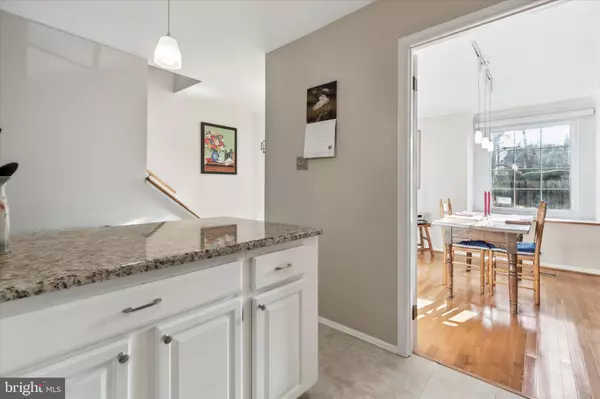$513,500
$450,000
14.1%For more information regarding the value of a property, please contact us for a free consultation.
3 Beds
3 Baths
1,650 SqFt
SOLD DATE : 05/10/2024
Key Details
Sold Price $513,500
Property Type Townhouse
Sub Type Interior Row/Townhouse
Listing Status Sold
Purchase Type For Sale
Square Footage 1,650 sqft
Price per Sqft $311
Subdivision Eagle Crossing
MLS Listing ID PADE2064678
Sold Date 05/10/24
Style Traditional
Bedrooms 3
Full Baths 2
Half Baths 1
HOA Fees $150/mo
HOA Y/N Y
Abv Grd Liv Area 1,650
Originating Board BRIGHT
Year Built 1983
Annual Tax Amount $6,605
Tax Year 2023
Lot Size 436 Sqft
Acres 0.01
Lot Dimensions 0.00 x 0.00
Property Description
Move-in ready, walk-to-Wayne townhome in the desirable Eagle Crossing community. This 3-bedroom, 2.5 bath home has been meticulously maintained and updated. Recent improvements include: new roof (2023), new stucco on chimney (2023), new HVAC (2022), new hot water heater (2024), new tile in 1st floor hallway, kitchen, and powder room (2022), new front door (2020), and new insulation in 3rd floor walls and ceiling (2016). A tiled foyer entrance with coat closet leads into a formal dining room with bay window, crown molding, and gleaming hardwood floors. The kitchen features white cabinetry, granite countertops, stainless steel appliances, breakfast bar overhang, and additional recessed lights. The spacious family room has a wood burning fireplace with custom surround, recessed lights, hardwood floors, and access to the private rear deck. The second-floor primary suite features a spacious sleeping area and double closets, as well as an updated bathroom with oil rubbed bronze fixtures, tile shower surround, and custom vanity with granite countertop. A spacious second bedroom and full hall bathroom completes the 2nd floor. The third level has a finished loft area with unlimited potential. It could be used as a bedroom, office, and/or playroom. It has a large dormer window, closet, and custom built-in storage shelves. The basement offers tremendous storage, laundry area, and closet under the stairs. Award-winning Radnor Township schools. HOA covers all landscaping, snow removal, and other exterior/grounds maintenance. Great, low maintenance home within walking distance of train, shopping, restaurants, & parks in the charming village of Wayne!
Location
State PA
County Delaware
Area Radnor Twp (10436)
Zoning R4
Rooms
Other Rooms Living Room, Dining Room, Primary Bedroom, Bedroom 2, Bedroom 3, Kitchen, Primary Bathroom, Full Bath, Half Bath
Basement Full
Interior
Hot Water Electric
Heating Forced Air
Cooling Central A/C
Flooring Wood, Tile/Brick
Fireplaces Number 1
Fireplace Y
Heat Source Electric
Laundry Lower Floor
Exterior
Exterior Feature Deck(s)
Garage Spaces 1.0
Water Access N
Accessibility None
Porch Deck(s)
Total Parking Spaces 1
Garage N
Building
Story 3
Foundation Concrete Perimeter
Sewer Public Sewer
Water Public
Architectural Style Traditional
Level or Stories 3
Additional Building Above Grade, Below Grade
New Construction N
Schools
Elementary Schools Radnor
Middle Schools Radnor
High Schools Radnor
School District Radnor Township
Others
HOA Fee Include Common Area Maintenance,Lawn Maintenance,Snow Removal,Trash
Senior Community No
Tax ID 36-01-00165-20
Ownership Fee Simple
SqFt Source Assessor
Special Listing Condition Standard
Read Less Info
Want to know what your home might be worth? Contact us for a FREE valuation!

Our team is ready to help you sell your home for the highest possible price ASAP

Bought with Robin R. Gordon • BHHS Fox & Roach-Haverford
"Molly's job is to find and attract mastery-based agents to the office, protect the culture, and make sure everyone is happy! "





