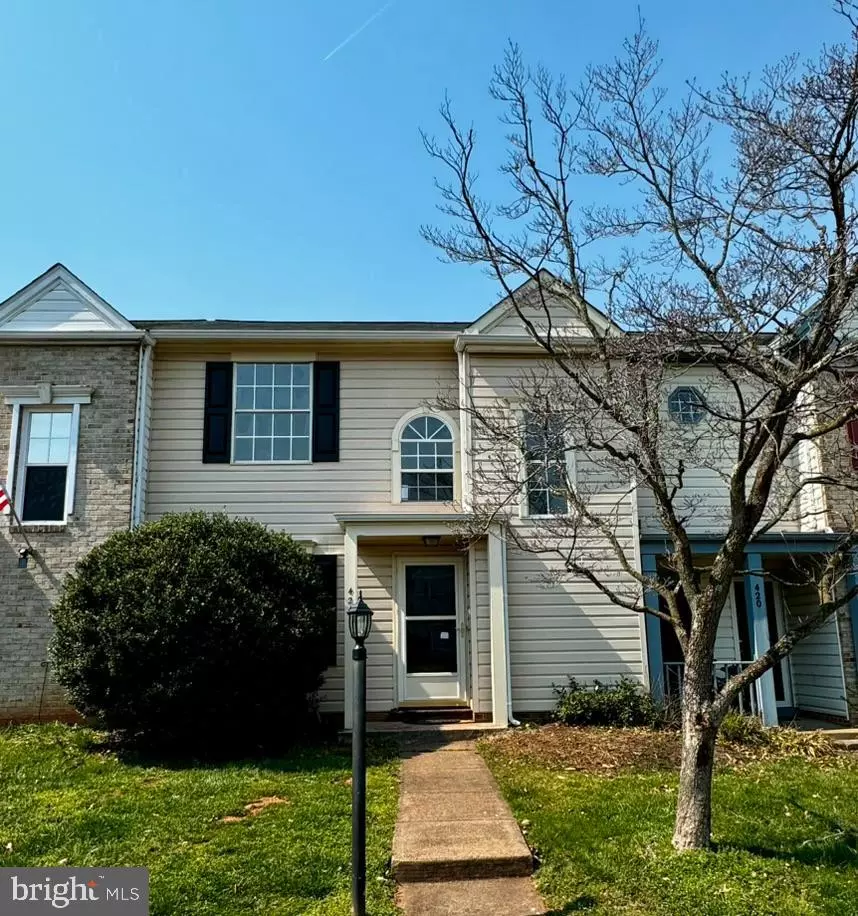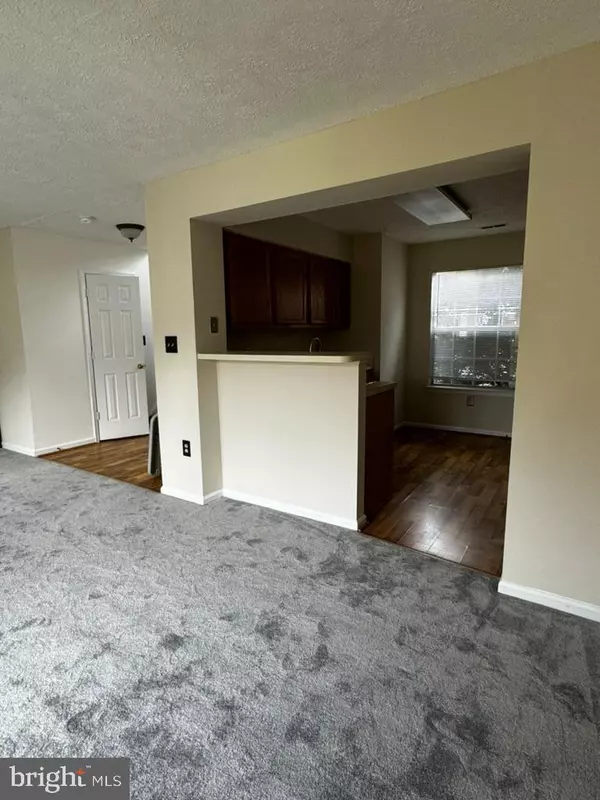$251,700
$239,000
5.3%For more information regarding the value of a property, please contact us for a free consultation.
2 Beds
3 Baths
1,032 SqFt
SOLD DATE : 05/06/2024
Key Details
Sold Price $251,700
Property Type Townhouse
Sub Type Interior Row/Townhouse
Listing Status Sold
Purchase Type For Sale
Square Footage 1,032 sqft
Price per Sqft $243
Subdivision Southridge Townhouses
MLS Listing ID VACU2007320
Sold Date 05/06/24
Style Traditional
Bedrooms 2
Full Baths 2
Half Baths 1
HOA Fees $58/qua
HOA Y/N Y
Abv Grd Liv Area 1,032
Originating Board BRIGHT
Year Built 1989
Annual Tax Amount $1,122
Tax Year 2022
Lot Size 1,742 Sqft
Acres 0.04
Property Description
Welcome to 424 Cromwell Court.
Conveniently located, this townhouse is just moments away from grocery stores, shopping centers, and the local hospital, ensuring that all your daily needs are within reach. Plus, easy access to major highways makes commuting a breeze.
The first floor offers a combination living room/dining area and kitchen with main level powder room. A sliding glass door lets in lots of light and gives access to the fenced in back yard and small covered patio area.
The second floor has two bedrooms, both with en-suite bathrooms. The primary bedroom has a vaulted ceiling and walk-in closet. Laundry is simplified with the washer/dryer on the second floor with the bedrooms.
There is fresh paint throughout the house and new carpet on the first level.
Roof replaced in 2021! Home has TWO reserved parking spots.
Don't miss the opportunity to make this Culpeper gem your own. Schedule your showing today and experience the epitome of comfortable living in this desirable townhouse!
Location
State VA
County Culpeper
Zoning C2
Interior
Interior Features Floor Plan - Traditional, Pantry
Hot Water Natural Gas
Heating Central
Cooling Central A/C
Fireplaces Number 1
Fireplaces Type Gas/Propane
Equipment Disposal, Dishwasher, Dryer - Electric, Microwave, Oven/Range - Electric, Refrigerator, Washer
Fireplace Y
Appliance Disposal, Dishwasher, Dryer - Electric, Microwave, Oven/Range - Electric, Refrigerator, Washer
Heat Source Natural Gas
Laundry Upper Floor
Exterior
Garage Spaces 2.0
Amenities Available Pool - Outdoor
Water Access N
Roof Type Shingle
Accessibility None
Total Parking Spaces 2
Garage N
Building
Story 2
Foundation Block
Sewer Public Sewer
Water Public
Architectural Style Traditional
Level or Stories 2
Additional Building Above Grade, Below Grade
New Construction N
Schools
School District Culpeper County Public Schools
Others
HOA Fee Include Common Area Maintenance,Pool(s),Snow Removal
Senior Community No
Tax ID 50B 3 7
Ownership Fee Simple
SqFt Source Assessor
Special Listing Condition Standard
Read Less Info
Want to know what your home might be worth? Contact us for a FREE valuation!

Our team is ready to help you sell your home for the highest possible price ASAP

Bought with Amy Cherry Taylor • Porch & Stable Realty, LLC
"Molly's job is to find and attract mastery-based agents to the office, protect the culture, and make sure everyone is happy! "





