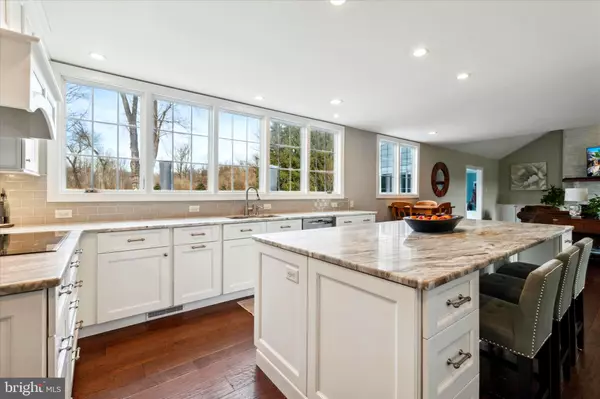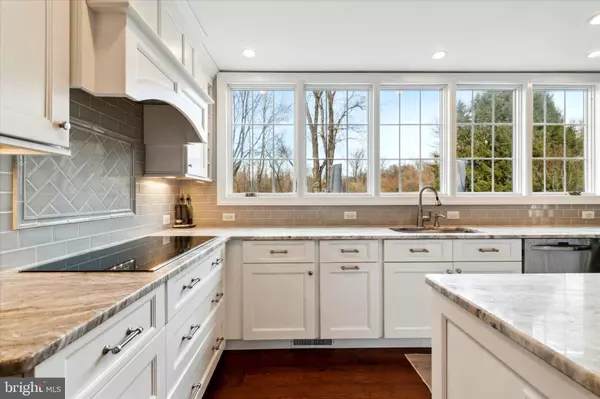$1,131,000
$999,900
13.1%For more information regarding the value of a property, please contact us for a free consultation.
4 Beds
3 Baths
4,112 SqFt
SOLD DATE : 05/01/2024
Key Details
Sold Price $1,131,000
Property Type Single Family Home
Sub Type Detached
Listing Status Sold
Purchase Type For Sale
Square Footage 4,112 sqft
Price per Sqft $275
Subdivision Spring Meadows
MLS Listing ID PACT2057700
Sold Date 05/01/24
Style Traditional
Bedrooms 4
Full Baths 2
Half Baths 1
HOA Fees $16/ann
HOA Y/N Y
Abv Grd Liv Area 3,152
Originating Board BRIGHT
Year Built 1983
Annual Tax Amount $9,571
Tax Year 2023
Lot Size 1.200 Acres
Acres 1.2
Lot Dimensions 0.00 x 0.00
Property Description
Your dream home awaits in this beautifully-renovated Colonial in the desirable Spring Meadows neighborhood, backed up to Open Space and walkable to Radley Run CC. With the first step into the custom full-length mud room entrance, you know this home is something special. Recharge your EV in the 2-car garage, hang up your jacket, store your shoes in the cubbies, and enter through the barn door into your million-dollar view of the 2-story Family room with Fireplace which opens to the Renovated Gourmet Kitchen with a granite Mega-Island. With an Induction cooktop and the latest stainless steel appliances, you have room to easily cook and serve a 12-course meal, all while looking out the wall of windows to the expansive yard and the trees in the distance. Did you always wish for a walk-in pantry with a coffee bar, wine bar, and separate sink? This home has it, and so much more! Also on this level is a main floor bedroom (currently a den-study area) in close proximity to the guest bathroom. There is a large open-air full-size office plus a formal dining room on this level. Upstairs, there are 3 full bedrooms PLUS a bonus space which can be turned back into a 5th bedroom, OR use this space as a book nook, gaming area, or yoga loft. The main bedroom with trey ceilings also has bench window seating, and dual walk-in closets. Enjoy the ensuite bathroom with oversized shower, dual sinks, and a cabinet with outlets to house all your electronic toiletries. Two other large bedrooms on this floor, a full-size laundry room with sink, and cabinets above and below, plus a hall bathroom with double sinks and shower tub are all conveniently located on the upper level. Travel down to the fully finished basement to play a round of pool, ping pong, enjoy the movie theatre area, or lift weights in the workout room with a full size treadmill! There is plenty of closeted storage space as well in this oversized basement.
Outside, the lush backyard oasis is an entertainer's dream, featuring a sprawling patio with pavers, and a hot tub, perfect for entertaining and al fresco dining. A large, flat, manicured lawn surrounded by mature trees, offers privacy and tranquility. The fenced-in raised garden is ready for your tomato plants/herbs located next to the shed which is outfitted with storage hooks for all your garden and lawn equipment, work bench area, and loft storage.
Like nature and being outdoors? Walk out your back door, enjoy the view of the open space, and the easy walk, bike or golf cart to the local golf course and country club. Or walk out your front door, bring the pup, and follow a nature path over a bridge to the community pond.
Located in a desirable, peaceful neighborhood with award-winning Unionville -Chadds Ford Schools, this home is just moments away from shopping, golfing, dining, and entertainment options. Forget waiting for new construction, this is a truly special upgraded property that you must see to believe…schedule a showing today and experience the allure of 1137 Dorset Dr for yourself!
Location
State PA
County Chester
Area Birmingham Twp (10365)
Zoning RESIDENTIAL
Rooms
Other Rooms Living Room, Dining Room, Primary Bedroom, Bedroom 2, Bedroom 3, Bedroom 4, Kitchen, Library, Exercise Room, Mud Room, Office, Recreation Room, Storage Room, Media Room, Bathroom 2, Primary Bathroom
Basement Full, Fully Finished, Heated, Interior Access, Windows
Main Level Bedrooms 1
Interior
Interior Features Breakfast Area, Built-Ins, Butlers Pantry, Carpet, Ceiling Fan(s), Combination Kitchen/Living, Dining Area, Family Room Off Kitchen, Floor Plan - Open, Formal/Separate Dining Room, Kitchen - Eat-In, Kitchen - Gourmet, Kitchen - Island, Pantry, Primary Bath(s), Walk-in Closet(s), WhirlPool/HotTub, Wine Storage, Wood Floors
Hot Water Electric
Heating Heat Pump(s)
Cooling Central A/C
Flooring Ceramic Tile, Carpet, Hardwood
Fireplaces Number 1
Fireplaces Type Electric, Wood
Equipment Built-In Microwave, Dishwasher, Cooktop, Dryer, Extra Refrigerator/Freezer, Oven - Wall, Oven/Range - Electric, Range Hood, Stainless Steel Appliances, Washer - Front Loading
Fireplace Y
Window Features Double Hung,Energy Efficient
Appliance Built-In Microwave, Dishwasher, Cooktop, Dryer, Extra Refrigerator/Freezer, Oven - Wall, Oven/Range - Electric, Range Hood, Stainless Steel Appliances, Washer - Front Loading
Heat Source Electric
Laundry Upper Floor
Exterior
Exterior Feature Patio(s)
Parking Features Additional Storage Area, Garage - Side Entry, Garage Door Opener, Inside Access
Garage Spaces 8.0
Water Access N
View Panoramic
Roof Type Shingle
Accessibility None
Porch Patio(s)
Attached Garage 2
Total Parking Spaces 8
Garage Y
Building
Lot Description Backs - Parkland, Backs to Trees, Front Yard, Level, Rear Yard
Story 2
Foundation Other
Sewer On Site Septic
Water Public
Architectural Style Traditional
Level or Stories 2
Additional Building Above Grade, Below Grade
New Construction N
Schools
School District Unionville-Chadds Ford
Others
HOA Fee Include Common Area Maintenance
Senior Community No
Tax ID 65-03H-0020
Ownership Fee Simple
SqFt Source Assessor
Security Features Motion Detectors
Acceptable Financing Cash, Conventional, FHA, VA
Listing Terms Cash, Conventional, FHA, VA
Financing Cash,Conventional,FHA,VA
Special Listing Condition Standard
Read Less Info
Want to know what your home might be worth? Contact us for a FREE valuation!

Our team is ready to help you sell your home for the highest possible price ASAP

Bought with Robert Celenza • Keller Williams Real Estate - West Chester
"Molly's job is to find and attract mastery-based agents to the office, protect the culture, and make sure everyone is happy! "





