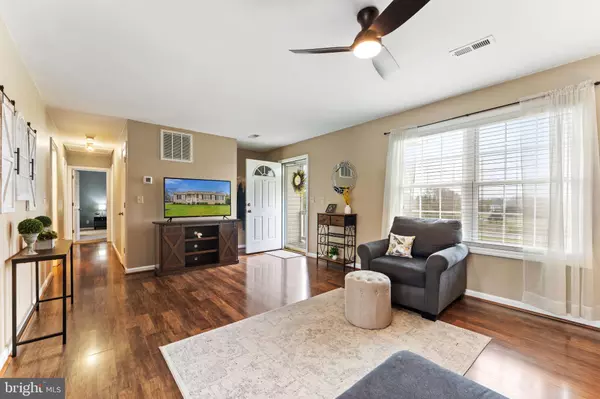$435,000
$435,000
For more information regarding the value of a property, please contact us for a free consultation.
3 Beds
2 Baths
1,600 SqFt
SOLD DATE : 04/29/2024
Key Details
Sold Price $435,000
Property Type Single Family Home
Sub Type Detached
Listing Status Sold
Purchase Type For Sale
Square Footage 1,600 sqft
Price per Sqft $271
Subdivision Botha Subdivision
MLS Listing ID VAFQ2011888
Sold Date 04/29/24
Style Ranch/Rambler
Bedrooms 3
Full Baths 2
HOA Y/N N
Abv Grd Liv Area 1,600
Originating Board BRIGHT
Year Built 2004
Annual Tax Amount $1,780
Tax Year 2014
Lot Size 0.783 Acres
Acres 0.78
Property Description
Spacious 3 bedrooms and 2 baths
Move-in ready: Fresh paint and new carpet mean less work for the buyer upfront. New lighting and fan in great room and kitchen.
Updated kitchen: Granite countertops and new appliances make the kitchen modern and appealing.
Energy efficient: A recently replaced HVAC system can save money on heating and cooling bills.
Large lot: Nearly an acre of land provides privacy and space for outdoor activities. Backyard is partially fenced with Vinyl fence. Enjoy the fire pit for grilling or fires. Private septic that has just been pump and tank inspected. HVAC 2022, Appliance and Granite 2019, Roof 2018, Carpet just replaced . This home is ready for the next owner to call it homeShed is being sold "AS-IS"
SELLER IS REVIEWING OFFERS AT 6 PM SUNDAY 4/7!
Location
State VA
County Fauquier
Zoning V
Rooms
Other Rooms Living Room, Dining Room, Primary Bedroom, Bedroom 2, Bedroom 3, Kitchen
Main Level Bedrooms 3
Interior
Interior Features Kitchen - Country, Combination Kitchen/Dining, Primary Bath(s), Entry Level Bedroom, Window Treatments, Floor Plan - Open
Hot Water Electric
Heating Forced Air, Heat Pump(s)
Cooling Central A/C, Ceiling Fan(s), Heat Pump(s)
Equipment Exhaust Fan, Oven/Range - Electric, Refrigerator, Washer, Built-In Microwave
Fireplace N
Appliance Exhaust Fan, Oven/Range - Electric, Refrigerator, Washer, Built-In Microwave
Heat Source Electric
Exterior
Exterior Feature Deck(s), Porch(es)
Utilities Available Cable TV Available
Water Access N
Roof Type Architectural Shingle
Accessibility None
Porch Deck(s), Porch(es)
Garage N
Building
Lot Description Backs to Trees, Corner, Cleared, Landscaping
Story 1
Foundation Crawl Space
Sewer Septic Exists
Water Community
Architectural Style Ranch/Rambler
Level or Stories 1
Additional Building Above Grade
New Construction N
Schools
Elementary Schools Margaret M. Pierce
Middle Schools W.C. Taylor
High Schools Liberty
School District Fauquier County Public Schools
Others
HOA Fee Include Other
Senior Community No
Tax ID 6970-16-3402
Ownership Fee Simple
SqFt Source Estimated
Special Listing Condition Standard
Read Less Info
Want to know what your home might be worth? Contact us for a FREE valuation!

Our team is ready to help you sell your home for the highest possible price ASAP

Bought with Mark E Moffett • Samson Properties
"Molly's job is to find and attract mastery-based agents to the office, protect the culture, and make sure everyone is happy! "





